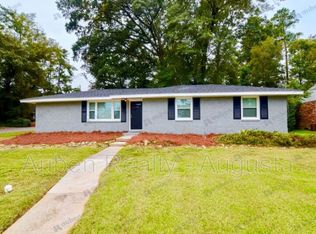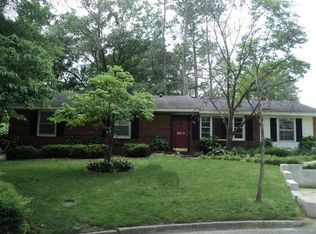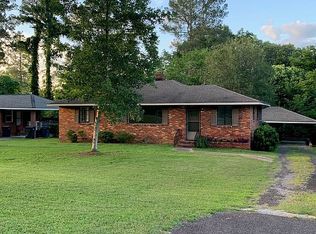Sold for $207,500 on 10/23/24
$207,500
2614 SPRINGWOOD Court, Augusta, GA 30904
3beds
1,235sqft
Single Family Residence
Built in 1962
9,583.2 Square Feet Lot
$216,600 Zestimate®
$168/sqft
$1,367 Estimated rent
Home value
$216,600
$184,000 - $253,000
$1,367/mo
Zestimate® history
Loading...
Owner options
Explore your selling options
What's special
Welcome home to 2614 Springwood Ct, Augusta, GA! This lovely home offers an updated kitchen that includes granite countertops, stainless steel appliances, pantry and more! All appliances remain to include the refrigerator, washer and dryer. Perfect location for an Airbnb, Masters rental or a starter home! Close to Augusta National, medical facilities, restaurants and a short drive to Fort Eisenhower. The family room is open to the dining area and kitchen. Three bedrooms and one and a half bathrooms. Spacious sunroom located on the rear of the home. 2 carports. Workshop/storage building in the rear of the property. Trane HVAC system. Needs some TLC but a great home & location!
Zillow last checked: 8 hours ago
Listing updated: December 29, 2024 at 01:23am
Listed by:
Terri Frerichs 706-833-8034,
Better Homes & Gardens Executive Partners,
Rochelle Marie Earnest 706-294-1780,
Better Homes & Gardens Executive Partners
Bought with:
Terri Frerichs, 202665
Better Homes & Gardens Executive Partners
Source: Hive MLS,MLS#: 528407
Facts & features
Interior
Bedrooms & bathrooms
- Bedrooms: 3
- Bathrooms: 2
- Full bathrooms: 1
- 1/2 bathrooms: 1
Primary bedroom
- Level: Main
- Dimensions: 14 x 11
Bedroom 2
- Level: Main
- Dimensions: 12 x 11
Bedroom 3
- Level: Main
- Dimensions: 12 x 12
Dining room
- Level: Main
- Dimensions: 12 x 10
Kitchen
- Level: Main
- Dimensions: 13 x 10
Living room
- Level: Main
- Dimensions: 17 x 13
Sunroom
- Level: Main
- Dimensions: 24 x 11
Heating
- Forced Air, Gas Pack, Natural Gas
Cooling
- Attic Fan, Ceiling Fan(s), Central Air
Appliances
- Included: Built-In Microwave, Dishwasher, Dryer, Gas Range, Refrigerator, Washer
Features
- Blinds, Cable Available, Eat-in Kitchen, Pantry, Smoke Detector(s), Washer Hookup, Electric Dryer Hookup
- Flooring: Ceramic Tile, Hardwood
- Has fireplace: No
Interior area
- Total structure area: 1,235
- Total interior livable area: 1,235 sqft
Property
Parking
- Total spaces: 2
- Parking features: Attached Carport, Concrete, Detached Carport, Parking Pad, Storage
- Carport spaces: 2
Features
- Levels: One
- Patio & porch: Stoop, Sun Room
- Exterior features: See Remarks
Lot
- Size: 9,583 sqft
- Dimensions: 49 x 81 x 137 x 148 x 97
- Features: See Remarks
Details
- Additional structures: Outbuilding
- Parcel number: 0132140000
Construction
Type & style
- Home type: SingleFamily
- Architectural style: Ranch
- Property subtype: Single Family Residence
Materials
- Brick, Vinyl Siding
- Foundation: Crawl Space
- Roof: Composition
Condition
- New construction: No
- Year built: 1962
Utilities & green energy
- Sewer: Public Sewer
- Water: Public
Community & neighborhood
Community
- Community features: See Remarks, Street Lights
Location
- Region: Augusta
- Subdivision: National Hills
Other
Other facts
- Listing agreement: Exclusive Right To Sell
- Listing terms: VA Loan,1031 Exchange,Cash,Conventional,FHA
Price history
| Date | Event | Price |
|---|---|---|
| 10/23/2024 | Sold | $207,500$168/sqft |
Source: Public Record | ||
| 7/3/2024 | Sold | $207,500-5.6%$168/sqft |
Source: | ||
| 6/11/2024 | Pending sale | $219,900$178/sqft |
Source: | ||
| 5/21/2024 | Listed for sale | $219,900$178/sqft |
Source: | ||
| 5/8/2024 | Pending sale | $219,900$178/sqft |
Source: | ||
Public tax history
| Year | Property taxes | Tax assessment |
|---|---|---|
| 2024 | $1,046 +26.3% | $82,232 +14.3% |
| 2023 | $828 -12.7% | $71,964 +23.2% |
| 2022 | $949 +4.5% | $58,402 +20.1% |
Find assessor info on the county website
Neighborhood: National Hills
Nearby schools
GreatSchools rating
- 4/10Garrett Elementary SchoolGrades: PK-5Distance: 0.4 mi
- 3/10Tutt Middle SchoolGrades: 6-8Distance: 2.3 mi
- 2/10Westside High SchoolGrades: 9-12Distance: 2.2 mi
Schools provided by the listing agent
- Elementary: National Hills
- Middle: Tutt
- High: Westside Comp. High
Source: Hive MLS. This data may not be complete. We recommend contacting the local school district to confirm school assignments for this home.

Get pre-qualified for a loan
At Zillow Home Loans, we can pre-qualify you in as little as 5 minutes with no impact to your credit score.An equal housing lender. NMLS #10287.
Sell for more on Zillow
Get a free Zillow Showcase℠ listing and you could sell for .
$216,600
2% more+ $4,332
With Zillow Showcase(estimated)
$220,932

