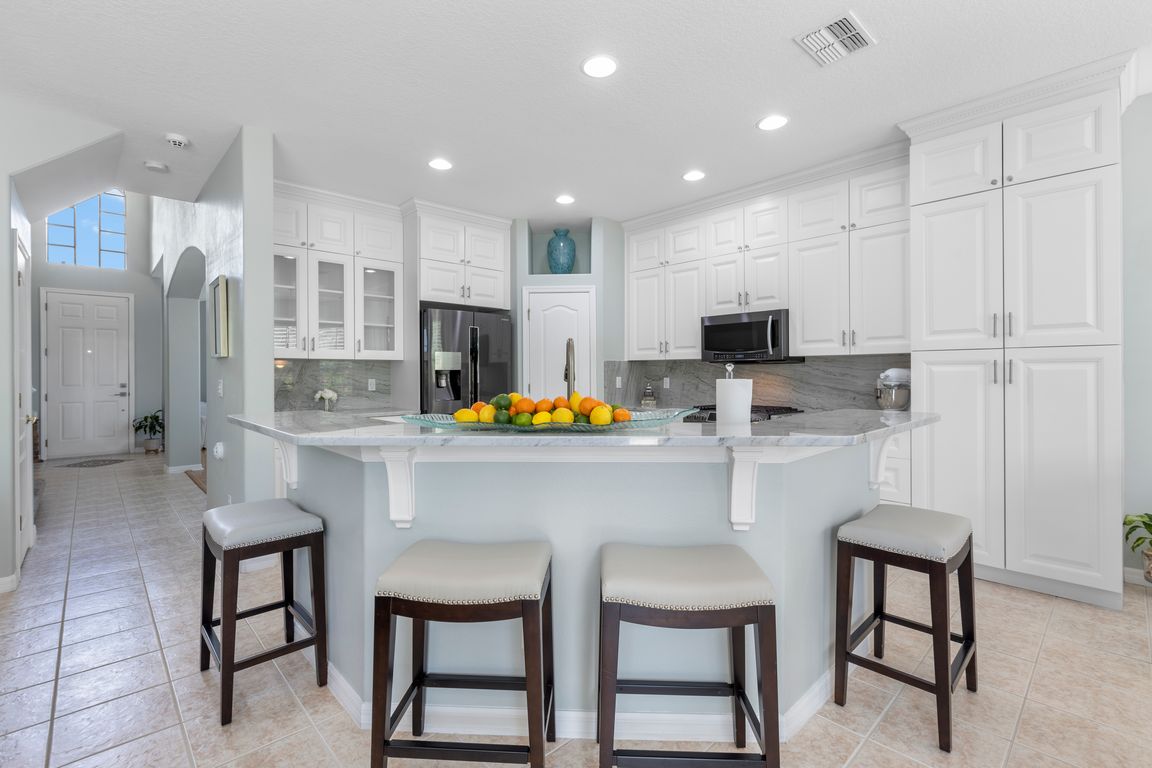
For sale
$750,000
5beds
3,372sqft
2614 Sylvan Ramble Ct, Zephyrhills, FL 33544
5beds
3,372sqft
Single family residence
Built in 2004
9,517 sqft
3 Attached garage spaces
$222 price/sqft
$11 monthly HOA fee
What's special
Quartz countertopsPeaceful waterfallShimmering poolBreakfast nookBamboo flooringUpdated kitchenLush landscaping
Welcome to 2416 Sylvan Ramble Court in the gated Brookforest neighborhood of Seven Oaks, one of Wesley Chapel’s most desirable communities. This Mediterranean-style residence offers 3,372 square feet with 5 bedrooms, 3.5 bathrooms, and a flexible bonus room designed for work, play, or guests. The first floor features a formal living ...
- 15 days
- on Zillow |
- 3,316 |
- 169 |
Source: Stellar MLS,MLS#: TB8419162 Originating MLS: Suncoast Tampa
Originating MLS: Suncoast Tampa
Travel times
Kitchen
Dining Room
Living Room
Primary Bedroom
Primary Bathroom
Living Room
Bedroom
Bedroom
Bedroom
Bedroom
Outdoor 1
Zillow last checked: 7 hours ago
Listing updated: August 27, 2025 at 09:14am
Listing Provided by:
Joseph Kipping, PA 813-600-1604,
KELLER WILLIAMS TAMPA PROP. 813-264-7754
Source: Stellar MLS,MLS#: TB8419162 Originating MLS: Suncoast Tampa
Originating MLS: Suncoast Tampa

Facts & features
Interior
Bedrooms & bathrooms
- Bedrooms: 5
- Bathrooms: 4
- Full bathrooms: 3
- 1/2 bathrooms: 1
Rooms
- Room types: Bonus Room, Dining Room, Living Room, Utility Room
Primary bedroom
- Features: Walk-In Closet(s)
- Level: First
- Area: 252 Square Feet
- Dimensions: 18x14
Bedroom 2
- Features: Built-in Closet
- Level: Second
- Area: 192 Square Feet
- Dimensions: 16x12
Bedroom 3
- Features: Built-in Closet
- Level: Second
- Area: 225 Square Feet
- Dimensions: 15x15
Bedroom 4
- Features: Built-in Closet
- Level: Second
- Area: 210 Square Feet
- Dimensions: 15x14
Bedroom 5
- Features: Built-in Closet
- Level: Second
- Area: 240 Square Feet
- Dimensions: 15x16
Primary bathroom
- Features: Dual Sinks, Garden Bath, Tub with Separate Shower Stall
- Level: First
Bonus room
- Features: No Closet
- Level: Second
- Area: 425 Square Feet
- Dimensions: 17x25
Kitchen
- Features: Breakfast Bar, Pantry
- Level: First
- Area: 144 Square Feet
- Dimensions: 12x12
Living room
- Level: First
- Area: 225 Square Feet
- Dimensions: 15x15
Office
- Level: Second
- Area: 240 Square Feet
- Dimensions: 15x16
Heating
- Central, Natural Gas
Cooling
- Central Air
Appliances
- Included: Oven, Dishwasher, Disposal, Dryer, Gas Water Heater, Microwave, Range, Refrigerator, Washer
- Laundry: Inside, Laundry Room
Features
- Eating Space In Kitchen, Kitchen/Family Room Combo, Open Floorplan, Primary Bedroom Main Floor, Split Bedroom, Walk-In Closet(s)
- Flooring: Carpet, Ceramic Tile
- Doors: Sliding Doors
- Windows: Window Treatments
- Has fireplace: No
Interior area
- Total structure area: 4,109
- Total interior livable area: 3,372 sqft
Video & virtual tour
Property
Parking
- Total spaces: 3
- Parking features: Driveway
- Attached garage spaces: 3
- Has uncovered spaces: Yes
Features
- Levels: Two
- Stories: 2
- Patio & porch: Deck, Patio
- Exterior features: Irrigation System, Private Mailbox, Sidewalk
- Has private pool: Yes
- Pool features: Gunite, In Ground
- Fencing: Vinyl
- Has view: Yes
- View description: Pool
Lot
- Size: 9,517 Square Feet
- Features: Corner Lot, Cul-De-Sac
- Residential vegetation: Mature Landscaping, Trees/Landscaped
Details
- Parcel number: 2526190020014000190
- Zoning: MPUD
- Special conditions: None
Construction
Type & style
- Home type: SingleFamily
- Architectural style: Mediterranean
- Property subtype: Single Family Residence
Materials
- Block, Stucco
- Foundation: Slab
- Roof: Shingle
Condition
- New construction: No
- Year built: 2004
Utilities & green energy
- Sewer: Public Sewer
- Water: Public
- Utilities for property: BB/HS Internet Available, Cable Available, Cable Connected, Electricity Available, Electricity Connected, Public, Sewer Connected, Sprinkler Recycled, Street Lights, Water Available, Water Connected
Community & HOA
Community
- Features: Clubhouse, Deed Restrictions, Fitness Center, Gated Community - No Guard, Park, Playground, Pool, Sidewalks, Tennis Court(s)
- Subdivision: SEVEN OAKS PARCELS S-11 & S-15
HOA
- Has HOA: Yes
- Amenities included: Clubhouse, Fitness Center, Gated, Park, Playground, Pool, Recreation Facilities, Tennis Court(s)
- HOA fee: $11 monthly
- HOA name: Associa Gulf Coast-Amy Herrick
- HOA phone: 727-577-2200
- Pet fee: $0 monthly
Location
- Region: Zephyrhills
Financial & listing details
- Price per square foot: $222/sqft
- Tax assessed value: $609,322
- Annual tax amount: $8,698
- Date on market: 8/21/2025
- Listing terms: Cash,Conventional,VA Loan
- Ownership: Fee Simple
- Total actual rent: 0
- Electric utility on property: Yes
- Road surface type: Asphalt, Paved