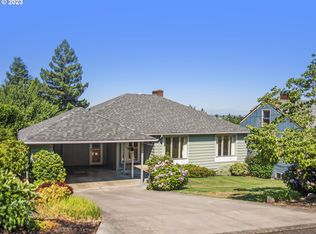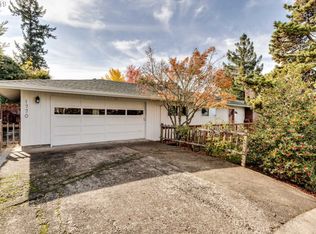Sold
$867,000
2614 Van Ness St, Eugene, OR 97403
3beds
2,864sqft
Residential, Single Family Residence
Built in 1947
5,227.2 Square Feet Lot
$879,500 Zestimate®
$303/sqft
$3,717 Estimated rent
Home value
$879,500
$809,000 - $959,000
$3,717/mo
Zestimate® history
Loading...
Owner options
Explore your selling options
What's special
Charming 1940s Cape Cod nestled in the University Neighborhood! You'll LOVE the location, just a stone's throw from Laurelwood Golf Course, a short walk to the U of O and Hendricks Park, and conveniently close to Matt Knight Arena, all 3 south Eugene neighborhood schools and the brand new YMCA. What looks like a compact cottage from the curb boasts 3 levels of inviting living space. The character shines through with all the features of a Cape Cod including original cedar siding, dormer windows, coved ceilings, and glass doorknobs. The main level has an open floor plan that is perfect for entertaining, as well as huge picture windows offering to die for sunsets and captivating views all the way to the Coast Range. Timeless original features abound including oak hardwood floors, original oak cabinets, and two fireplaces to keep you cozy. The kitchen has been upgraded with butcher block counters and glass tile backsplash and offers a window seat and breakfast nook to keep the cook company. Throughout the rest of the home, enjoy 3 bedrooms, 3 bathrooms a home office, and a completely finished basement that features a custom retro coffee bar. Other updates include new roof in 2022, new fencing in 2021 and exterior paint completed in 2019. This well-loved home is extremely livable, with lots of built in cubbies, storage, and even a laundry chute. This home won't disappoint, come see for yourself!
Zillow last checked: 8 hours ago
Listing updated: April 30, 2024 at 10:10am
Listed by:
Jon Eschrich 541-968-2655,
Triple Oaks Realty LLC
Bought with:
Xander Taylor, 201206887
Taylor Made Real Estate
Source: RMLS (OR),MLS#: 24432166
Facts & features
Interior
Bedrooms & bathrooms
- Bedrooms: 3
- Bathrooms: 3
- Full bathrooms: 3
- Main level bathrooms: 1
Primary bedroom
- Features: Deck, Hardwood Floors, Sliding Doors
- Level: Main
- Area: 182
- Dimensions: 14 x 13
Bedroom 2
- Features: Hardwood Floors
- Level: Main
- Area: 120
- Dimensions: 12 x 10
Bedroom 3
- Level: Upper
- Area: 120
- Dimensions: 12 x 10
Bedroom 4
- Level: Upper
- Area: 96
- Dimensions: 12 x 8
Dining room
- Features: Hardwood Floors
- Level: Main
- Area: 96
- Dimensions: 12 x 8
Family room
- Features: Fireplace, Sliding Doors
- Level: Lower
- Area: 392
- Dimensions: 28 x 14
Kitchen
- Features: Hardwood Floors
- Level: Main
- Area: 108
- Width: 9
Living room
- Features: Builtin Features, Deck, Fireplace, Hardwood Floors, Sliding Doors
- Level: Main
- Area: 345
- Dimensions: 23 x 15
Heating
- Forced Air, Fireplace(s)
Cooling
- Heat Pump
Appliances
- Included: Cooktop, Dishwasher, Disposal, Free-Standing Refrigerator, Gas Appliances, Washer/Dryer, Electric Water Heater
- Laundry: Laundry Room
Features
- Quartz, Built-in Features
- Flooring: Hardwood, Wall to Wall Carpet
- Doors: Sliding Doors
- Windows: Double Pane Windows
- Basement: Finished,Full
- Number of fireplaces: 2
- Fireplace features: Wood Burning
Interior area
- Total structure area: 2,864
- Total interior livable area: 2,864 sqft
Property
Parking
- Total spaces: 1
- Parking features: Driveway, Attached
- Attached garage spaces: 1
- Has uncovered spaces: Yes
Features
- Levels: Tri Level
- Stories: 3
- Patio & porch: Deck
- Exterior features: Yard
- Fencing: Fenced
- Has view: Yes
- View description: Mountain(s), Valley
Lot
- Size: 5,227 sqft
- Features: Gentle Sloping, SqFt 5000 to 6999
Details
- Parcel number: 0590503
Construction
Type & style
- Home type: SingleFamily
- Architectural style: Cape Cod
- Property subtype: Residential, Single Family Residence
Materials
- Cedar, Wood Siding
- Foundation: Concrete Perimeter
- Roof: Composition
Condition
- Approximately
- New construction: No
- Year built: 1947
Utilities & green energy
- Gas: Gas
- Sewer: Public Sewer
- Water: Public
- Utilities for property: Cable Connected
Community & neighborhood
Location
- Region: Eugene
Other
Other facts
- Listing terms: Cash,Conventional
- Road surface type: Concrete
Price history
| Date | Event | Price |
|---|---|---|
| 4/30/2024 | Sold | $867,000+2%$303/sqft |
Source: | ||
| 4/27/2024 | Pending sale | $850,000+147.8%$297/sqft |
Source: | ||
| 9/11/2003 | Sold | $343,000$120/sqft |
Source: Public Record | ||
Public tax history
| Year | Property taxes | Tax assessment |
|---|---|---|
| 2025 | $8,934 +1.3% | $458,525 +3% |
| 2024 | $8,823 +2.6% | $445,170 +3% |
| 2023 | $8,598 +4% | $432,204 +3% |
Find assessor info on the county website
Neighborhood: Fairmount
Nearby schools
GreatSchools rating
- 8/10Edison Elementary SchoolGrades: K-5Distance: 0.4 mi
- 6/10Roosevelt Middle SchoolGrades: 6-8Distance: 1 mi
- 8/10South Eugene High SchoolGrades: 9-12Distance: 1 mi
Schools provided by the listing agent
- Elementary: Edison
- Middle: Roosevelt
- High: South Eugene
Source: RMLS (OR). This data may not be complete. We recommend contacting the local school district to confirm school assignments for this home.

Get pre-qualified for a loan
At Zillow Home Loans, we can pre-qualify you in as little as 5 minutes with no impact to your credit score.An equal housing lender. NMLS #10287.
Sell for more on Zillow
Get a free Zillow Showcase℠ listing and you could sell for .
$879,500
2% more+ $17,590
With Zillow Showcase(estimated)
$897,090
