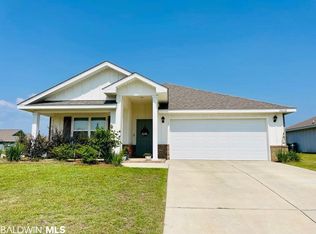Closed
$295,000
26140 Gilmore Way, Daphne, AL 36526
3beds
1,594sqft
Residential
Built in 2019
6,525.29 Square Feet Lot
$292,900 Zestimate®
$185/sqft
$2,082 Estimated rent
Home value
$292,900
$272,000 - $316,000
$2,082/mo
Zestimate® history
Loading...
Owner options
Explore your selling options
What's special
Introducing this stunning 3 bed, 2 bath home built in 2019 with gold fortified construction, offering a spacious 1,594 square feet of living space. Nestled in a charming neighborhood with a community pool and dog park, this home provides both comfort and convenience. Enjoy modern living with an open floor plan, a gourmet kitchen, and luxurious finishes throughout. Located just minutes from downtown Daphne, this home offers easy access to shopping, dining, and entertainment. Don't miss your chance to call this beautiful property yours! Call your favorite agent to schedule a private showing!
Zillow last checked: 8 hours ago
Listing updated: June 24, 2024 at 10:02am
Listed by:
Sweet Willow Group Team,
Keller Williams AGC Realty-Da
Bought with:
Robert Tarziers
Coastal Alabama Real Estate
Source: Baldwin Realtors,MLS#: 362036
Facts & features
Interior
Bedrooms & bathrooms
- Bedrooms: 3
- Bathrooms: 2
- Full bathrooms: 2
- Main level bedrooms: 3
Primary bedroom
- Features: 1st Floor Primary, Walk-In Closet(s)
- Level: Main
- Area: 190.8
- Dimensions: 13.08 x 14.58
Bedroom 2
- Level: Main
- Area: 125.33
- Dimensions: 10.67 x 11.75
Bedroom 3
- Level: Main
- Area: 125.33
- Dimensions: 10.67 x 11.75
Primary bathroom
- Features: Double Vanity, Soaking Tub, Separate Shower
Dining room
- Features: Dining/Kitchen Combo
- Level: Main
- Area: 182.26
- Dimensions: 15.08 x 12.08
Kitchen
- Level: Main
- Area: 127.88
- Dimensions: 12.08 x 10.58
Living room
- Level: Main
- Area: 193
- Dimensions: 16.08 x 12
Heating
- Electric
Cooling
- Ceiling Fan(s)
Appliances
- Included: Dishwasher, Disposal, Ice Maker, Microwave, Gas Range, Refrigerator, Washer, Electric Water Heater
Features
- Ceiling Fan(s), Split Bedroom Plan
- Flooring: Vinyl
- Windows: Double Pane Windows
- Has basement: No
- Has fireplace: No
- Fireplace features: None
Interior area
- Total structure area: 1,594
- Total interior livable area: 1,594 sqft
Property
Parking
- Parking features: Attached, Garage Door Opener
- Has attached garage: Yes
Features
- Levels: One
- Stories: 1
- Exterior features: Termite Contract
- Pool features: Association
- Fencing: Fenced
- Has view: Yes
- View description: None
- Waterfront features: No Waterfront
Lot
- Size: 6,525 sqft
- Dimensions: 52' x 125.5'
- Features: Less than 1 acre
Details
- Parcel number: 4305160000026.077
Construction
Type & style
- Home type: SingleFamily
- Architectural style: Traditional
- Property subtype: Residential
Materials
- Brick, Hardboard, Fortified-Gold
- Foundation: Slab
- Roof: Composition,Ridge Vent
Condition
- Resale
- New construction: No
- Year built: 2019
Utilities & green energy
- Water: Public
- Utilities for property: Underground Utilities, Daphne Utilities, Riviera Utilities, Electricity Connected
Community & neighborhood
Security
- Security features: Smoke Detector(s)
Community
- Community features: Clubhouse
Location
- Region: Daphne
- Subdivision: Winged Foot
HOA & financial
HOA
- Has HOA: Yes
- HOA fee: $800 annually
- Services included: Maintenance Grounds, Pool
Other
Other facts
- Ownership: Whole/Full
Price history
| Date | Event | Price |
|---|---|---|
| 6/7/2024 | Sold | $295,000-1.3%$185/sqft |
Source: | ||
| 5/12/2024 | Pending sale | $299,000$188/sqft |
Source: | ||
| 5/7/2024 | Listed for sale | $299,000+47.5%$188/sqft |
Source: | ||
| 8/28/2019 | Sold | $202,776$127/sqft |
Source: | ||
Public tax history
| Year | Property taxes | Tax assessment |
|---|---|---|
| 2025 | $1,070 -12.5% | $27,560 |
| 2024 | $1,223 +1.5% | $27,560 +1.5% |
| 2023 | $1,204 | $27,160 +24.4% |
Find assessor info on the county website
Neighborhood: 36526
Nearby schools
GreatSchools rating
- 10/10Daphne East Elementary SchoolGrades: PK-6Distance: 0.8 mi
- 5/10Daphne Middle SchoolGrades: 7-8Distance: 1 mi
- 10/10Daphne High SchoolGrades: 9-12Distance: 2.4 mi
Schools provided by the listing agent
- Elementary: Daphne East Elementary
- Middle: Daphne Middle
- High: Daphne High
Source: Baldwin Realtors. This data may not be complete. We recommend contacting the local school district to confirm school assignments for this home.

Get pre-qualified for a loan
At Zillow Home Loans, we can pre-qualify you in as little as 5 minutes with no impact to your credit score.An equal housing lender. NMLS #10287.
Sell for more on Zillow
Get a free Zillow Showcase℠ listing and you could sell for .
$292,900
2% more+ $5,858
With Zillow Showcase(estimated)
$298,758