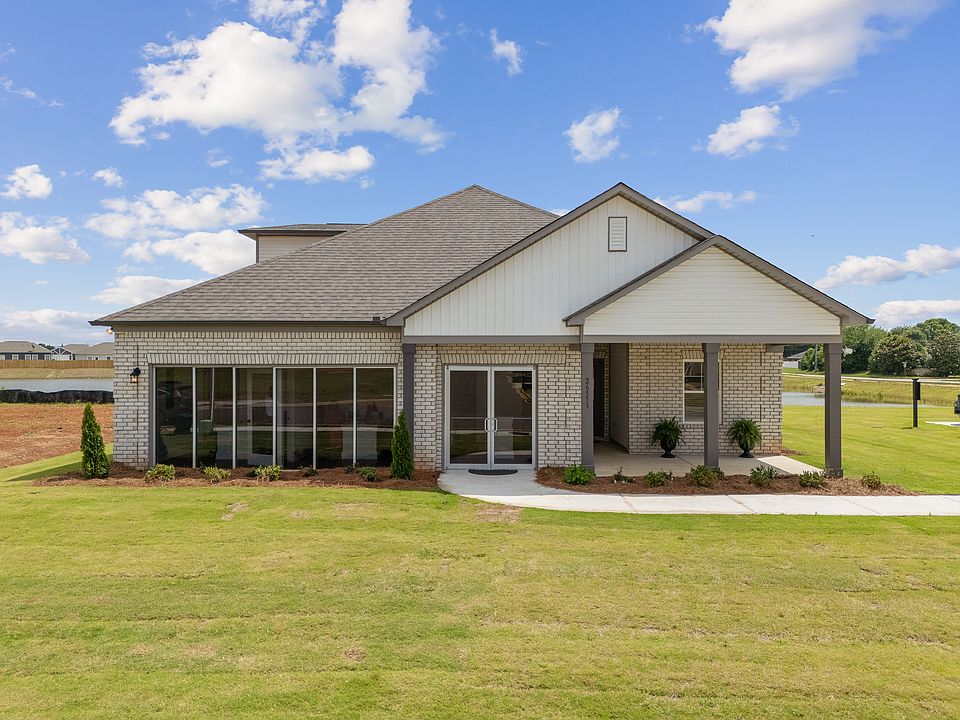Welcome home to the Austin, a wonderfully designed ranch home built for entertaining friends & family. The large quartz island perfectly situated between the kitchen & family room provides the ideal spot for everyone to congregate & chat about their day. Or step outside the dining room, which features a coffered ceiling, to enjoy a beverage on the covered patio. The master suite, complete with a sitting area, is located at the back of the home providing utmost privacy. All bedrooms have trey ceilings & generously sized closets. Enjoy the convenience of the mudroom located off the 3 car garage. Photos are of similar home. Options and upgrades shown in photos may not be incl
New construction
Special offer
$332,776
26140 NW McCracken Pl, Madison, AL 35756
4beds
2,195sqft
Single Family Residence
Built in ----
8,712 Square Feet Lot
$332,600 Zestimate®
$152/sqft
$33/mo HOA
What's special
Master suiteTrey ceilingsLarge quartz islandGenerously sized closetsSitting areaCovered patioKitchen and family room
- 174 days |
- 194 |
- 18 |
Zillow last checked: 8 hours ago
Listing updated: October 28, 2025 at 09:39am
Listed by:
Scott Dudley 256-242-8080,
VC Realty LLC
Source: ValleyMLS,MLS#: 21890909
Travel times
Schedule tour
Select your preferred tour type — either in-person or real-time video tour — then discuss available options with the builder representative you're connected with.
Open houses
Facts & features
Interior
Bedrooms & bathrooms
- Bedrooms: 4
- Bathrooms: 3
- Full bathrooms: 3
Rooms
- Room types: Foyer, Master Bedroom, Living Room, Bedroom 2, Dining Room, Bedroom 3, Kitchen, Bedroom 4, Family Room, Breakfast, Butlers Pantry, Bedroom, Game Room, Guest, Laundry, Breakfast Room, Master Bathroom
Primary bedroom
- Features: 9’ Ceiling, Ceiling Fan(s), Double Vanity, Sitting Area, Tray Ceiling(s), Walk-In Closet(s), Quartz
- Level: First
- Area: 304
- Dimensions: 16 x 19
Bedroom 2
- Features: Tray Ceiling(s), Walk-In Closet(s)
- Level: First
- Area: 132
- Dimensions: 11 x 12
Bedroom 3
- Features: Tray Ceiling(s)
- Level: First
- Area: 132
- Dimensions: 11 x 12
Bedroom 4
- Features: Tray Ceiling(s), Walk-In Closet(s)
- Level: First
- Area: 110
- Dimensions: 11 x 10
Dining room
- Features: 9’ Ceiling, Coffered Ceiling(s), LVP Flooring
- Level: First
- Area: 132
- Dimensions: 11 x 12
Family room
- Features: Ceiling Fan(s), LVP
- Level: First
- Area: 247
- Dimensions: 19 x 13
Kitchen
- Features: 9’ Ceiling, Eat-in Kitchen, Kitchen Island, Pantry, Recessed Lighting, LVP, Quartz
- Level: First
- Area: 192
- Dimensions: 16 x 12
Heating
- Central 1
Cooling
- Central 1
Appliances
- Included: Range, Oven, Dishwasher, Microwave, Disposal
Features
- Low Flow Plumbing Fixtures
- Windows: Double Pane Windows
- Has basement: No
- Has fireplace: No
- Fireplace features: None
Interior area
- Total interior livable area: 2,195 sqft
Video & virtual tour
Property
Parking
- Parking features: Garage-Three Car
Features
- Levels: One
- Stories: 1
- Patio & porch: Covered Patio
Lot
- Size: 8,712 Square Feet
Details
- Parcel number: 1110000000000000000
- Other equipment: Electronic Locks
Construction
Type & style
- Home type: SingleFamily
- Architectural style: Ranch
- Property subtype: Single Family Residence
Materials
- Spray Foam Insulation
- Foundation: Slab
Condition
- New Construction
- New construction: Yes
Details
- Builder name: VALOR COMMUNITIES LLC
Utilities & green energy
- Sewer: Public Sewer
- Water: Public
Green energy
- Energy efficient items: Water Heater, Thermostat, Radian Roof Barrier
Community & HOA
Community
- Subdivision: Newbury
HOA
- Has HOA: Yes
- Amenities included: Common Grounds
- HOA fee: $395 annually
- HOA name: Elite
Location
- Region: Madison
Financial & listing details
- Price per square foot: $152/sqft
- Date on market: 6/6/2025
About the community
Pond
Newbury, our new home community offers a variety of 3-, 4-, and 5-bedroom floor plans with up to 2900 square feet. These new construction homes include 2 and 3 car garages along with unmatched interior features that will leave you saying, "wow!"
A leader in new home design, Valor Communities' efficiency-of-space (™) and industry leading interior detail are the driving force behind the growth for Valor Communities.
Flex spaces for a home office or entertaining oasis are as important as ever in today's home design, and Valor delivers!
Our newly designed Austin floor plan with a huge bonus/bedroom upstairs is a very popular plan. Featuring 5 bedrooms, 3 full baths, covered porches & a 3-car garage.
Outdoor living is forefront in our new home designs with patios, covered porches, front & back, to provide spaces to relax, unwind and enjoy time outside with friends & family.
Newbury is conveniently located in between Madison & Athens with quick access to Hwy 72 & I-65, allowing for an easy commute to work, school or play.
Space to make your new house a home. That's Built Here.

26553 Valley Ridge Rd, Madison, AL 35756
Countdown to Clearance is Back!
The Biggest Sale of the Year! Buy Early. Save More. The biggest deals on the best homes go first! Keep more money in your pocket this holiday season & save thousands on a brand new home! Grab yours before they are gone… *See Agent For Details.Source: Valor Communities
