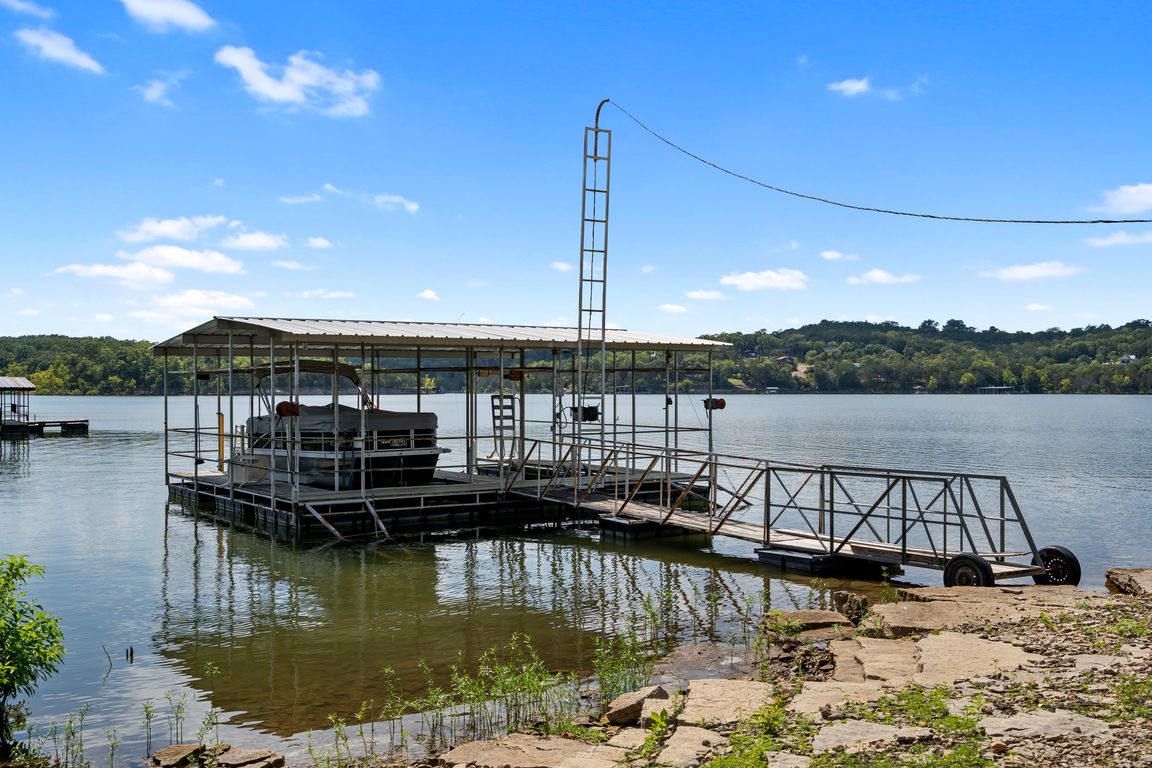
ActivePrice cut: $30K (10/31)
$870,000
4beds
3,068sqft
26141 Farm Road 1215, Golden, MO 65658
4beds
3,068sqft
Single family residence
Built in 1994
0.55 Acres
3 Attached garage spaces
$284 price/sqft
What's special
Motorized awningAttic storageWaterfront retreatLakeside firepitPrivate boat dockOversized three-car garageOpen-concept kitchen
Welcome to your waterfront retreat on the tranquil shores of Table Rock Lake! This four-bedroom, three-bath lake home blends comfort and character in a peaceful setting, complete with a private boat dock just steps from your door.The main level features a spacious open-concept kitchen with newly updated appliances and hardwood cabinetry. ...
- 105 days |
- 650 |
- 13 |
Source: SOMOMLS,MLS#: 60303198
Travel times
Living Room
Kitchen
Primary Bedroom
Zillow last checked: 8 hours ago
Listing updated: October 31, 2025 at 08:54am
Listed by:
Parker Stone 417-294-2294,
Keller Williams Tri-Lakes
Source: SOMOMLS,MLS#: 60303198
Facts & features
Interior
Bedrooms & bathrooms
- Bedrooms: 4
- Bathrooms: 3
- Full bathrooms: 3
Rooms
- Room types: Loft, Family Room, Master Bedroom, Bedroom
Bedroom 1
- Description: used as office
- Area: 266.96
- Dimensions: 18.8 x 14.2
Bedroom 2
- Description: Primary
- Area: 374.12
- Dimensions: 18.8 x 19.9
Bedroom 3
- Area: 198.95
- Dimensions: 14.1 x 14.11
Bedroom 4
- Area: 204.4
- Dimensions: 14 x 14.6
Bathroom full
- Area: 69.42
- Dimensions: 8.9 x 7.8
Bathroom full
- Description: WIC 9.7 x 9.7
- Area: 93.12
- Dimensions: 9.6 x 9.7
Bathroom full
- Area: 83.32
- Dimensions: 11.11 x 7.5
Dining area
- Area: 280.55
- Dimensions: 21.4 x 13.11
Family room
- Area: 562.12
- Dimensions: 29.9 x 18.8
Garage
- Description: Deep Garage 3 car
- Area: 855.14
- Dimensions: 28.6 x 29.9
Kitchen
- Area: 255.36
- Dimensions: 16.8 x 15.2
Laundry
- Area: 17.69
- Dimensions: 6.1 x 2.9
Living room
- Area: 312.57
- Dimensions: 20.7 x 15.1
Utility room
- Area: 22.1
- Dimensions: 6.5 x 3.4
Heating
- Forced Air, Electric
Cooling
- Central Air, Ceiling Fan(s)
Appliances
- Included: Dishwasher, Free-Standing Electric Oven, Exhaust Fan, Refrigerator, Electric Water Heater, Disposal
- Laundry: Laundry Room, W/D Hookup
Features
- Walk-in Shower, High Ceilings, Tile Counters, Vaulted Ceiling(s), Walk-In Closet(s)
- Flooring: Carpet, Tile
- Windows: Double Pane Windows
- Basement: Walk-Out Access,Finished,Walk-Up Access,Full
- Attic: Access Only:No Stairs
- Has fireplace: No
Interior area
- Total structure area: 3,068
- Total interior livable area: 3,068 sqft
- Finished area above ground: 1,859
- Finished area below ground: 1,209
Video & virtual tour
Property
Parking
- Total spaces: 3
- Parking features: Garage Faces Side
- Attached garage spaces: 3
Features
- Levels: One and One Half
- Stories: 2
- Patio & porch: Covered, Wrap Around, Rear Porch, Awning(s), Deck
- Exterior features: Rain Gutters, Garden, Cable Access, Water Access, Drought Tolerant Spc
- Fencing: None
- Has view: Yes
- View description: Lake, Water
- Has water view: Yes
- Water view: Lake,Water
- Waterfront features: Wet Weather Creek, Waterfront, Lake Front
Lot
- Size: 0.55 Acres
- Dimensions: 140 x 171
- Features: Landscaped, Secluded, Waterfront, Sloped, Mature Trees, Cleared, Adjoins Government Land
Details
- Parcel number: 303.0070000000003.00
Construction
Type & style
- Home type: SingleFamily
- Architectural style: Raised Ranch
- Property subtype: Single Family Residence
Materials
- HardiPlank Type
- Roof: Composition
Condition
- Year built: 1994
Utilities & green energy
- Sewer: Septic Tank
- Water: Private
Community & HOA
Community
- Subdivision: N/A
Location
- Region: Golden
Financial & listing details
- Price per square foot: $284/sqft
- Tax assessed value: $250,400
- Annual tax amount: $2,151
- Date on market: 8/27/2025
- Road surface type: Chip And Seal, Concrete