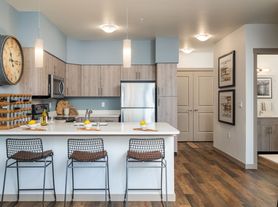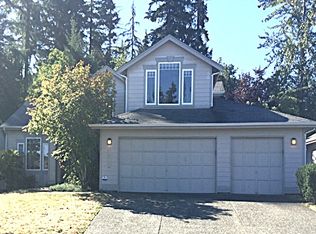CHARMING 4-BEDROOM 2-STORY HOUSE ~Video Tour~
SCHEDULE A TOUR 3w's windermere-pm dotcom(backslash)Rentals
APPLICATION & PHOTOS/VIDEO: 3w's Christyricepm
26143 242nd Ct SE; Maple Valley; WA 98038. 4 bed, 2.5 bath, 1780sqft. Available 12/1.
VIDEO TOUR! The main level of this lovely home has a fabulous room layout! Step inside to new paint, new carpet, and laminate floors. The kitchen features stainless-steel equipment, subway tile backsplash, slab marble counters and more recent white cabinets. Cozy family space with a fireplace powered by gas. Enjoy the master suite upstairs, which features a five-piece bathroom and a large walk-in closet. A complete guest bathroom and three additional bedrooms. patio, air conditioning, a two-car attached garage, and a completely enclosed backyard. Ideally situated in a cul-de-sac across from the park!
Terms: 1st month's rent, security deposit, 16-month minimum lease. Non-smoking. 1 small pet w/additional deposit. Petscreening required for all applicants. Cost starts at $0 and adjusted per pet cost. Your refundable pet deposit will depend on the FIDO Score, starting at $500. Renters insurance is required prior to move in. Portable screenings not accepted. If you are working with an Agent, please contact them for questions and showings. If you are a Licensed Agent, please consult the MLS for showing instructions. All information deemed reliable, tenant to verify. If this home is currently tenant occupied please allow 24 hours for an appointment to view. Due to the safety of our Brokers and the ability to fully see the property, we do not show after dark. Thank you for your understanding.
SCHEDULE A TOUR: 3w's windermere-pm dotcom/Rentals
We now book our tour appointments online! Please see our available tour times and book your
appointment online. If no scheduling is available, there is currently a pending lease.
House for rent
$3,350/mo
26143 242nd Ct SE, Maple Valley, WA 98038
4beds
1,780sqft
Price may not include required fees and charges.
Single family residence
Available Mon Dec 1 2025
Cats, dogs OK
Central air
In unit laundry
Attached garage parking
Forced air, fireplace
What's special
Completely enclosed backyardFireplace powered by gasTwo-car attached garageMaster suiteLarge walk-in closetSlab marble countersCozy family space
- 18 days |
- -- |
- -- |
Travel times
Looking to buy when your lease ends?
Consider a first-time homebuyer savings account designed to grow your down payment with up to a 6% match & a competitive APY.
Facts & features
Interior
Bedrooms & bathrooms
- Bedrooms: 4
- Bathrooms: 3
- Full bathrooms: 2
- 1/2 bathrooms: 1
Heating
- Forced Air, Fireplace
Cooling
- Central Air
Appliances
- Included: Dishwasher, Dryer, Refrigerator, Washer
- Laundry: In Unit
Features
- Walk In Closet
- Flooring: Carpet, Hardwood
- Has fireplace: Yes
Interior area
- Total interior livable area: 1,780 sqft
Video & virtual tour
Property
Parking
- Parking features: Attached
- Has attached garage: Yes
- Details: Contact manager
Features
- Patio & porch: Patio
- Exterior features: Heating system: ForcedAir, Walk In Closet
- Fencing: Fenced Yard
Details
- Parcel number: 9542830260
Construction
Type & style
- Home type: SingleFamily
- Property subtype: Single Family Residence
Community & HOA
Location
- Region: Maple Valley
Financial & listing details
- Lease term: 1 Year
Price history
| Date | Event | Price |
|---|---|---|
| 10/27/2025 | Listed for rent | $3,350+6.3%$2/sqft |
Source: Zillow Rentals | ||
| 4/4/2024 | Listing removed | -- |
Source: Zillow Rentals | ||
| 2/14/2024 | Listed for rent | $3,150+14.5%$2/sqft |
Source: Zillow Rentals | ||
| 11/5/2022 | Listing removed | -- |
Source: Zillow Rental Network Premium | ||
| 10/29/2022 | Listed for rent | $2,750+64.7%$2/sqft |
Source: Zillow Rental Network Premium | ||

