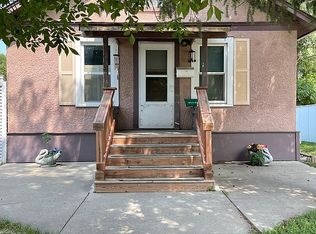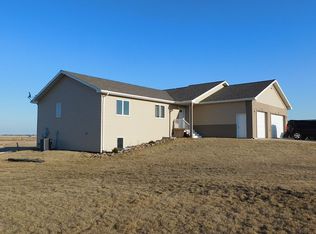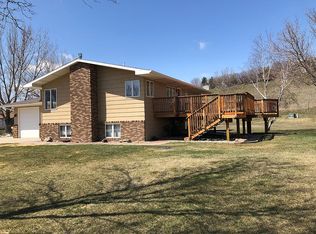Sold on 02/13/24
Price Unknown
2615 1st Ave SW, Minot, ND 58701
3beds
2baths
2,016sqft
Single Family Residence
Built in 1959
8,712 Square Feet Lot
$262,000 Zestimate®
$--/sqft
$1,961 Estimated rent
Home value
$262,000
$249,000 - $275,000
$1,961/mo
Zestimate® history
Loading...
Owner options
Explore your selling options
What's special
When pulling up to this home you have an oversized single stall heated garage. As you walk into the home you have a good-sized closet for storing coats and shoes. Off to your right you have a nice sized living room with tall ceilings and a beautiful barn door you can close to separate from the bedrooms. There are 3 good sized bedrooms and a full bath upstairs and an eat-in kitchen with sliding doors going out to your large backyard with a large deck and a spot for gardening. Going down the stairs there is a large family room, 2 non-egress rooms and 3/4 bath with laundry room. The furnace room has plenty of extra storage as well. Call your agent today to set up a showing!!
Zillow last checked: 8 hours ago
Listing updated: February 13, 2024 at 10:25am
Listed by:
ANGELA OLSON 701-500-5408,
ELITE REAL ESTATE, LLC
Source: Minot MLS,MLS#: 231555
Facts & features
Interior
Bedrooms & bathrooms
- Bedrooms: 3
- Bathrooms: 2
- Main level bathrooms: 1
- Main level bedrooms: 3
Primary bedroom
- Level: Main
Bedroom 1
- Level: Main
Bedroom 2
- Level: Main
Bedroom 3
- Description: Non-egress / No Closet
- Level: Basement
Bedroom 4
- Description: Non-egress / No Closet
- Level: Basement
Dining room
- Level: Main
Family room
- Level: Basement
Kitchen
- Level: Main
Living room
- Level: Main
Heating
- Forced Air, Natural Gas
Cooling
- Central Air
Appliances
- Included: Microwave, Dishwasher, Disposal, Refrigerator, Range/Oven
- Laundry: In Basement
Features
- Flooring: Carpet, Laminate, Tile
- Basement: Finished
- Has fireplace: No
Interior area
- Total structure area: 2,016
- Total interior livable area: 2,016 sqft
- Finished area above ground: 1,008
Property
Parking
- Total spaces: 1
- Parking features: Detached, Garage: Lights, Driveway: Concrete
- Garage spaces: 1
- Has uncovered spaces: Yes
Features
- Levels: One
- Stories: 1
- Patio & porch: Deck, Patio
- Exterior features: Sprinkler
- Fencing: Fenced
Lot
- Size: 8,712 sqft
Details
- Additional structures: Shed(s)
- Parcel number: MI220590000050
- Zoning: R1
Construction
Type & style
- Home type: SingleFamily
- Property subtype: Single Family Residence
Materials
- Foundation: Concrete Perimeter
- Roof: Other
Condition
- New construction: No
- Year built: 1959
Utilities & green energy
- Sewer: City
- Water: City
- Utilities for property: Cable Connected
Community & neighborhood
Security
- Security features: Security System
Location
- Region: Minot
Price history
| Date | Event | Price |
|---|---|---|
| 2/13/2024 | Sold | -- |
Source: | ||
| 1/21/2024 | Contingent | $247,500$123/sqft |
Source: | ||
| 1/10/2024 | Price change | $247,500-1%$123/sqft |
Source: | ||
| 10/26/2023 | Price change | $250,000-0.8%$124/sqft |
Source: | ||
| 10/9/2023 | Price change | $252,000-1.2%$125/sqft |
Source: | ||
Public tax history
| Year | Property taxes | Tax assessment |
|---|---|---|
| 2024 | $2,524 -15.4% | $196,000 +2.6% |
| 2023 | $2,984 | $191,000 +7.9% |
| 2022 | -- | $177,000 +7.3% |
Find assessor info on the county website
Neighborhood: 58701
Nearby schools
GreatSchools rating
- 5/10South Prairie Elementary SchoolGrades: PK-8Distance: 6.1 mi
- 2/10South Prairie High SchoolGrades: 9-12Distance: 6.1 mi
Schools provided by the listing agent
- District: Minot #1
Source: Minot MLS. This data may not be complete. We recommend contacting the local school district to confirm school assignments for this home.


