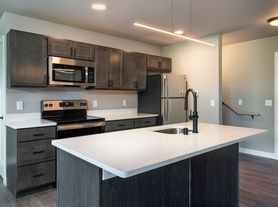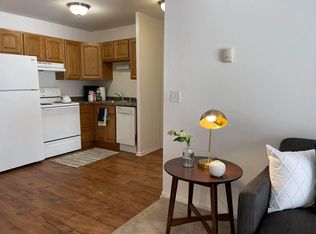A two-bedroom apartment with an open concept feel provides a spacious and flowing layout that promotes a sense of openness and connectivity between different living areas. Here's a description of such an apartment:
Upon entering the apartment, you step into a generous and welcoming living area that seamlessly transitions into the dining and kitchen space. The open concept design eliminates walls or partitions in this portion of the space, creating a sense of continuity and facilitating easy interaction between different areas. The living area is designed to accommodate various seating arrangements, allowing for comfortable lounging and entertainment. Large glass doors provide ample natural light and offer views of the surrounding environment. The dining area is typically located adjacent to the living area, forming a cohesive space for family meals and entertaining guests. It provides enough room for a dining table and chairs, with easy access to the kitchen. The kitchen in this open concept apartment is often a focal point, designed to be functional, stylish, and integrated into the living space. The kitchen itself is equipped with appliances, such as a refrigerator, stove, oven, dishwasher, allowing for convenient cooking and food preparation. The two bedrooms in this apartment are typically situated away from the main living area off a separated hallway to provide privacy and tranquility. They can comfortably accommodate a bed size of your choosing, along with additional bedroom furniture like dressers, nightstands, and closets for storage. The apartment also includes one bathroom, featuring fixtures such as a toilet, sink, and combination bathtub and shower. The apartment features a neutral color palette that creates a sense of airiness and spaciousness. Choose from one of two different remodeling styles (based on availability).
Keep in mind that the specific layout and features of a two-bedroom apartment with an open concept feel can vary based on the property and individual design choices. It's recommended to consult the leasing office to find apartments that match your preferences for an open and connected living space.
Apartment for rent
Special offer
$1,555/mo
2615 Amherst Rd #632021, Middleton, WI 53562
2beds
864sqft
Price may not include required fees and charges.
Apartment
Available now
Cats, dogs OK
Air conditioner
In unit laundry
Off street parking
-- Heating
What's special
Eliminates walls or partitionsProvide privacy and tranquilityNeutral color paletteAiriness and spaciousnessSpacious and flowing layoutEquipped with appliancesOpen concept feel
- 21 days |
- -- |
- -- |
Travel times
Looking to buy when your lease ends?
Get a special Zillow offer on an account designed to grow your down payment. Save faster with up to a 6% match & an industry leading APY.
Offer exclusive to Foyer+; Terms apply. Details on landing page.
Facts & features
Interior
Bedrooms & bathrooms
- Bedrooms: 2
- Bathrooms: 1
- Full bathrooms: 1
Rooms
- Room types: Office
Cooling
- Air Conditioner
Appliances
- Included: Dishwasher, Disposal, Dryer, Washer
- Laundry: In Unit, Shared
Features
- Storage, Walk-In Closet(s)
- Flooring: Linoleum/Vinyl
Interior area
- Total interior livable area: 864 sqft
Property
Parking
- Parking features: Off Street
- Details: Contact manager
Features
- Patio & porch: Patio
- Exterior features: 24-Hour Emergency Maintenance, 5 Metro Transit Bus Stops Nearby (Routes 70, 72, & 78), 6 Panel Door, Balcony, Bike Repair Station, Breakfast Bar Available, Business Center, Courtyard, Deluxe 1, Deluxe 2, Deluxe 3, Eat-In Kitchen Available, Garages Available, Garden, New Windows, On-Site Management, Online & Direct Deposit Rent Payment Options, Outdoor Community Grills, Remodeled, ST PatioDoor, Secured Mail Room, Stainless Steel Appliances Available, Storage Units Available, Sundeck
Construction
Type & style
- Home type: Apartment
- Property subtype: Apartment
Building
Details
- Building name: Apply within 24hrs of your tour and receive $350 in savings. Call office for more details!
Management
- Pets allowed: Yes
Community & HOA
Community
- Features: Fitness Center, Playground
HOA
- Amenities included: Fitness Center
Location
- Region: Middleton
Financial & listing details
- Lease term: Contact For Details
Price history
| Date | Event | Price |
|---|---|---|
| 9/24/2025 | Listed for rent | $1,555$2/sqft |
Source: Zillow Rentals | ||
| 9/3/2025 | Listing removed | $1,555$2/sqft |
Source: Zillow Rentals | ||
| 8/18/2025 | Listed for rent | $1,555$2/sqft |
Source: Zillow Rentals | ||
| 8/5/2025 | Listing removed | $1,555$2/sqft |
Source: Zillow Rentals | ||
| 5/21/2025 | Listed for rent | $1,555+44.7%$2/sqft |
Source: Zillow Rentals | ||
Neighborhood: 53562
There are 15 available units in this apartment building
- Special offer! Apply within 24hrs of your tour and receive $350 in savings. Call office for more details!

