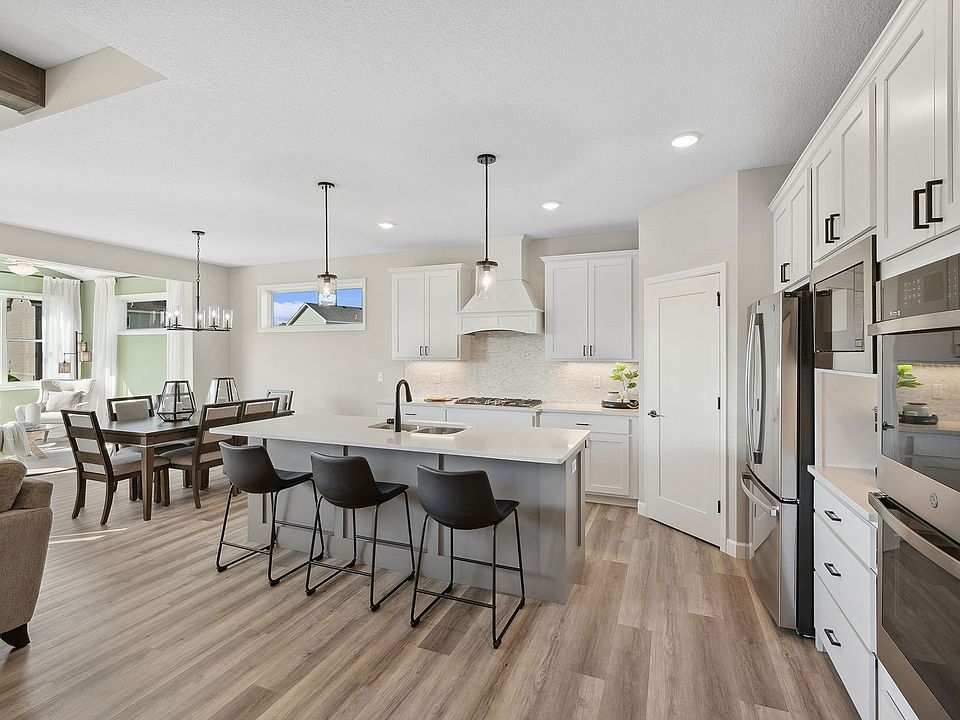COMPLETED NEW CONSTRUCTION! JP Brooks presents the Creekside floor plan! This two story home with finished basement and 3 car garage is located on a beautiful walkout lot in our Arbor Meadows Community in Buffalo. Beautiful finishes including a luxury primary ensuite with a separate tub and shower, vaulted bedroom ceiling and a total of 4 bedroom on the upper level. The kitchen harbors white cabinetry, crown molding, hardware, quartz countertops, French door refrigerator and gas stove. The living room features a fireplace and LVT flooring. The finished basement includes a bedroom, bathroom and large family room for entertaining! The Desirable Arbor Meadows neighborhood has beautiful ponds & wetlands throughout. A city park is attached to the neighborhood with trails that run throughout the community. Close proximity to Lake Pulaski & Buffalo High School. Only two opportunities left! COMPLETED NEW CONSTRUCTION!
Active
$500,000
2615 Arbor Dr, Buffalo, MN 55313
5beds
3,083sqft
Single Family Residence
Built in 2025
8,276.4 Square Feet Lot
$500,000 Zestimate®
$162/sqft
$-- HOA
What's special
Lvt flooringVaulted bedroom ceilingLuxury primary ensuiteFinished basementWalkout lotGas stoveFrench door refrigerator
- 47 days |
- 76 |
- 10 |
Zillow last checked: 9 hours ago
Listing updated: October 22, 2025 at 08:20am
Listed by:
Josh A Pomerleau 763-463-7580,
JPW Realty,
Amelia Champ 763-227-8493
Source: NorthstarMLS as distributed by MLS GRID,MLS#: 6799208
Travel times
Schedule tour
Facts & features
Interior
Bedrooms & bathrooms
- Bedrooms: 5
- Bathrooms: 4
- Full bathrooms: 2
- 3/4 bathrooms: 1
- 1/2 bathrooms: 1
Rooms
- Room types: Bedroom 5, Dining Room, Kitchen, Bedroom 1, Bedroom 2, Bedroom 3, Bedroom 4, Mud Room, Laundry, Porch, Foyer, Pantry (Walk-In), Family Room, Living Room, Walk In Closet, Loft
Bedroom 1
- Level: Upper
- Area: 182 Square Feet
- Dimensions: 14x13
Bedroom 2
- Level: Upper
- Area: 110 Square Feet
- Dimensions: 11x10
Bedroom 3
- Level: Upper
- Area: 110 Square Feet
- Dimensions: 11x10
Bedroom 4
- Level: Upper
- Area: 121 Square Feet
- Dimensions: 11x11
Bedroom 5
- Level: Lower
- Area: 121 Square Feet
- Dimensions: 11x11
Dining room
- Level: Main
- Area: 150 Square Feet
- Dimensions: 10x15
Family room
- Level: Lower
- Area: 330 Square Feet
- Dimensions: 22x15
Foyer
- Level: Main
- Area: 36 Square Feet
- Dimensions: 4x9
Kitchen
- Level: Main
- Area: 140 Square Feet
- Dimensions: 10x14
Laundry
- Level: Upper
- Area: 54 Square Feet
- Dimensions: 9x6
Living room
- Level: Main
- Area: 210 Square Feet
- Dimensions: 15x14
Loft
- Level: Upper
- Area: 117 Square Feet
- Dimensions: 9x13
Mud room
- Level: Main
- Area: 35 Square Feet
- Dimensions: 5x7
Other
- Level: Main
- Area: 16 Square Feet
- Dimensions: 4x4
Porch
- Level: Main
- Area: 60 Square Feet
- Dimensions: 10x6
Walk in closet
- Level: Main
- Area: 16 Square Feet
- Dimensions: 4x4
Walk in closet
- Level: Upper
- Area: 54 Square Feet
- Dimensions: 6x9
Heating
- Forced Air, Fireplace(s)
Cooling
- Central Air
Appliances
- Included: Air-To-Air Exchanger, Dishwasher, Exhaust Fan, Gas Water Heater, Microwave, Range, Refrigerator, Stainless Steel Appliance(s)
Features
- Basement: Drain Tiled,Finished,Storage Space,Sump Pump,Walk-Out Access
- Number of fireplaces: 1
- Fireplace features: Electric, Living Room
Interior area
- Total structure area: 3,083
- Total interior livable area: 3,083 sqft
- Finished area above ground: 2,261
- Finished area below ground: 822
Property
Parking
- Total spaces: 3
- Parking features: Attached, Asphalt, Garage Door Opener
- Attached garage spaces: 3
- Has uncovered spaces: Yes
Accessibility
- Accessibility features: None
Features
- Levels: Two
- Stories: 2
- Patio & porch: Porch
- Pool features: None
- Fencing: None
Lot
- Size: 8,276.4 Square Feet
- Dimensions: 55 x 164 x 57 x 146 8469
- Features: Irregular Lot, Sod Included in Price, Wooded
Details
- Foundation area: 885
- Parcel number: 103270002210
- Zoning description: Residential-Single Family
Construction
Type & style
- Home type: SingleFamily
- Property subtype: Single Family Residence
Materials
- Brick/Stone, Engineered Wood, Vinyl Siding
- Roof: Age 8 Years or Less,Asphalt
Condition
- Age of Property: 0
- New construction: Yes
- Year built: 2025
Details
- Builder name: JP BROOKS INC
Utilities & green energy
- Electric: 150 Amp Service
- Gas: Natural Gas
- Sewer: City Sewer/Connected
- Water: City Water/Connected
Community & HOA
Community
- Subdivision: Arbor Meadows
HOA
- Has HOA: No
Location
- Region: Buffalo
Financial & listing details
- Price per square foot: $162/sqft
- Annual tax amount: $1
- Date on market: 10/3/2025
- Cumulative days on market: 97 days
- Road surface type: Paved
About the community
PlaygroundBeachLakePark
The gorgeous Arbor Meadows development is an up-and-coming community in the city of Buffalo! This premier neighborhood will have single family homes starting in the $300,000's with beautiful ponds and wetlands throughout. Enjoy a city park attached to the neighborhood with trails that run throughout the community, as well as close proximity to Lake Pulaski and Buffalo High School.
Source: JP Brooks

