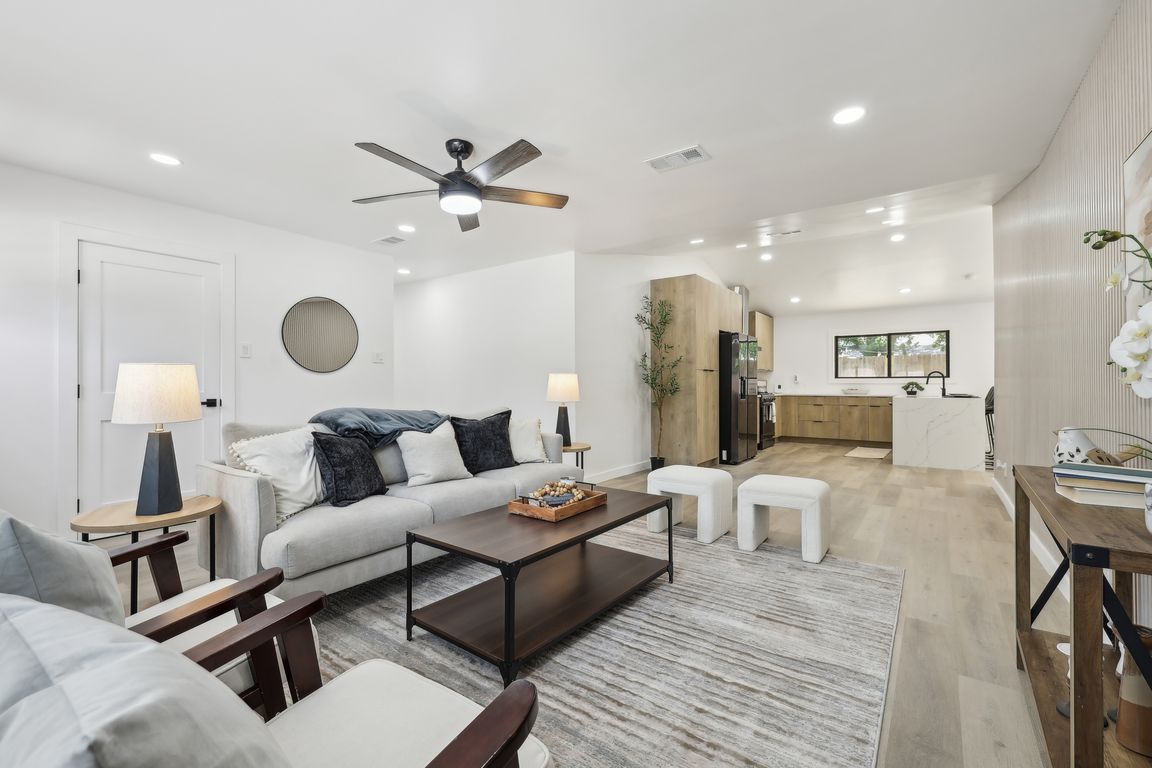
Active
$650,000
3beds
1,500sqft
2615 Baxter Dr, Austin, TX 78745
3beds
1,500sqft
Single family residence
Built in 1972
7,322 sqft
2 Garage spaces
$433 price/sqft
What's special
Enlarged windowsHigh-end finishesAbundant natural lightDesigner wall coveringsLuxury and comfortSleek designLarge deck
Fully renovated 3BD/2BA South Austin retreat blending luxury and comfort in the heart of 78745. Spa-inspired kitchen and baths feature high-end finishes and sleek design. Living and dining areas are elevated with enlarged windows, designer wall coverings and abundant natural light. Enjoy a spacious, private backyard with large deck and mature ...
- 6 days
- on Zillow |
- 1,391 |
- 56 |
Likely to sell faster than
Source: Unlock MLS,MLS#: 9594229
Travel times
Living Room
Kitchen
Primary Bedroom
Zillow last checked: 7 hours ago
Listing updated: August 17, 2025 at 01:01pm
Listed by:
Michael Ramos (408) 807-4673,
Momentum Realty (408) 807-4673
Source: Unlock MLS,MLS#: 9594229
Facts & features
Interior
Bedrooms & bathrooms
- Bedrooms: 3
- Bathrooms: 2
- Full bathrooms: 2
- Main level bedrooms: 3
Primary bedroom
- Features: Ceiling Fan(s), Walk-In Closet(s)
- Level: Main
Kitchen
- Features: Open to Family Room, Vaulted Ceiling(s)
- Level: Main
Heating
- Central, Natural Gas
Cooling
- Ceiling Fan(s), Electric
Appliances
- Included: Built-In Gas Range, Built-In Oven(s), Refrigerator, Washer/Dryer
Features
- Breakfast Bar, Ceiling Fan(s), Vaulted Ceiling(s), Tile Counters, Electric Dryer Hookup, Eat-in Kitchen, Kitchen Island, Multiple Living Areas, Open Floorplan, Primary Bedroom on Main, Walk-In Closet(s), Washer Hookup
- Flooring: Carpet, Linoleum
- Windows: Double Pane Windows
- Number of fireplaces: 1
- Fireplace features: Family Room
Interior area
- Total interior livable area: 1,500 sqft
Video & virtual tour
Property
Parking
- Total spaces: 2
- Parking features: Garage Faces Front
- Garage spaces: 2
Accessibility
- Accessibility features: Accessible Doors, Accessible Entrance, Fully Accessible
Features
- Levels: One
- Stories: 1
- Patio & porch: Deck
- Exterior features: Private Entrance, Private Yard
- Pool features: None
- Fencing: Fenced
- Has view: Yes
- View description: None
- Waterfront features: None
Lot
- Size: 7,322.44 Square Feet
- Features: City Lot, Interior Lot, Public Maintained Road, Trees-Medium (20 Ft - 40 Ft), Trees-Moderate
Details
- Additional structures: None
- Parcel number: 04132004160000
- Special conditions: Standard
Construction
Type & style
- Home type: SingleFamily
- Property subtype: Single Family Residence
Materials
- Foundation: Slab
- Roof: Composition
Condition
- Updated/Remodeled
- New construction: No
- Year built: 1972
Utilities & green energy
- Sewer: Public Sewer
- Water: Public
- Utilities for property: Above Ground, Electricity Connected, Natural Gas Connected, Sewer Connected, Water Connected
Community & HOA
Community
- Features: None
- Subdivision: Village Sec 01
HOA
- Has HOA: No
Location
- Region: Austin
Financial & listing details
- Price per square foot: $433/sqft
- Tax assessed value: $449,823
- Annual tax amount: $8,588
- Date on market: 8/12/2025
- Listing terms: Cash,Conventional
- Electric utility on property: Yes