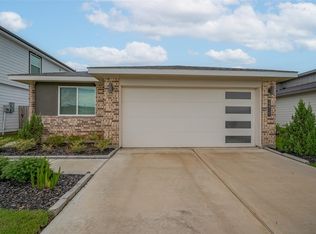Welcome to Bedford Falls, a private gated community, just minutes from the Texas Medical Center and Downtown. This 4-bedroom, 3.5-bathroom home with an open and flexible layout, complete with a third-floor suite that can function as a private retreat, home office, or an entertainment room. Step outside to enjoy a peaceful backyard patio, ideal for unwinding after a long day. Residents enjoy access to a clubhouse, gym, pool, and scenic walking trails along the lake.
Copyright notice - Data provided by HAR.com 2022 - All information provided should be independently verified.
House for rent
$2,700/mo
2615 Cheshire Oaks Dr, Houston, TX 77054
4beds
2,360sqft
Price may not include required fees and charges.
Singlefamily
Available now
-- Pets
Electric, ceiling fan
-- Laundry
2 Attached garage spaces parking
Natural gas
What's special
Private gated communityPeaceful backyard patioOpen and flexible layoutThird-floor suite
- 18 days
- on Zillow |
- -- |
- -- |
Travel times
Facts & features
Interior
Bedrooms & bathrooms
- Bedrooms: 4
- Bathrooms: 4
- Full bathrooms: 3
- 1/2 bathrooms: 1
Heating
- Natural Gas
Cooling
- Electric, Ceiling Fan
Appliances
- Included: Dishwasher, Disposal, Microwave, Range
Features
- 2 Staircases, All Bedrooms Up, Balcony, Ceiling Fan(s), Crown Molding, En-Suite Bath, Formal Entry/Foyer, High Ceilings, Prewired for Alarm System, Primary Bed - 2nd Floor, Walk-In Closet(s)
- Flooring: Carpet, Wood
Interior area
- Total interior livable area: 2,360 sqft
Property
Parking
- Total spaces: 2
- Parking features: Attached, Driveway, Covered
- Has attached garage: Yes
- Details: Contact manager
Features
- Stories: 3
- Exterior features: 2 Staircases, Additional Parking, All Bedrooms Up, Architecture Style: Traditional, Attached, Balcony, Cleared, Crown Molding, Driveway, En-Suite Bath, Flooring: Wood, Formal Dining, Formal Entry/Foyer, Formal Living, Garage Door Opener, Heating: Gas, High Ceilings, Kitchen/Dining Combo, Living Area - 1st Floor, Lot Features: Cleared, Prewired for Alarm System, Primary Bed - 2nd Floor, Secured, Unassigned, Utility Room, Walk-In Closet(s), Window Coverings
Details
- Parcel number: 1244040050004
Construction
Type & style
- Home type: SingleFamily
- Property subtype: SingleFamily
Condition
- Year built: 2005
Community & HOA
Community
- Security: Security System
Location
- Region: Houston
Financial & listing details
- Lease term: Long Term,12 Months
Price history
| Date | Event | Price |
|---|---|---|
| 8/8/2025 | Listed for rent | $2,700$1/sqft |
Source: | ||
| 8/4/2025 | Listing removed | $2,700$1/sqft |
Source: | ||
| 6/22/2025 | Price change | $2,700-1.8%$1/sqft |
Source: | ||
| 5/1/2025 | Listed for rent | $2,750-5.2%$1/sqft |
Source: | ||
| 5/4/2023 | Listing removed | -- |
Source: | ||
![[object Object]](https://photos.zillowstatic.com/fp/cad64ce87becdeba9f55be6f4b7630b1-p_i.jpg)
