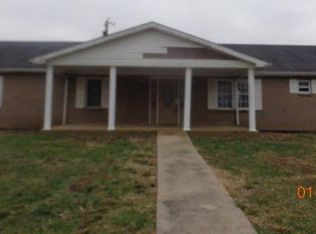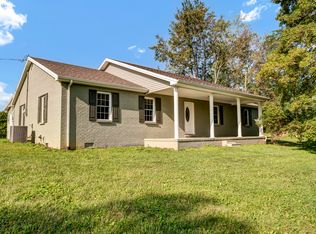Sold for $599,500
$599,500
2615 Crowe Ridge Rd, Winchester, KY 40391
3beds
2,222sqft
Single Family Residence
Built in 2018
7.96 Acres Lot
$607,700 Zestimate®
$270/sqft
$2,312 Estimated rent
Home value
$607,700
Estimated sales range
Not available
$2,312/mo
Zestimate® history
Loading...
Owner options
Explore your selling options
What's special
This one-owner, custom-built home sits on approximately 8 acres of beautiful Bluegrass land and offers space, comfort, and thoughtful design throughout. The open-concept great room and kitchen feature exposed beam ceilings and custom-stained concrete floors. The kitchen is a dream for cooks,with abundant counter space, storage, a large island, and window overlooking the backyard and pool. Just off the kitchen, relax in the all-season sun porch. The spacious primary suite includes a luxurious bath with soaking tub, shower, dual sinks, and an enormous walk-in closet. Two additional bedrooms, a home office (which could be a 4th bedroom), full bath and two hot water heaters complete the home. There are 3 exterior buildings: a detached 1,440 sf building which also has a 720 sf guest suite—previously used as a successful five star, Super Host, short-term rental—with its own fully equipped kitchen, living room, bedroom, bath, and w/d stackable. Remaining 720 sq ft is garage space. A greenhouse is attached to 1440 bldg and has both water and heat. Additional buildings include a 4 bent barn with electric, one stall (more can be added),tack room and a 30 x 28' equipment garage.
Zillow last checked: 8 hours ago
Listing updated: September 17, 2025 at 10:17pm
Listed by:
Robin Trimble 859-749-7400,
HomeFirst Real Estate
Bought with:
Lucy Martin Jenkins, 244502
United Real Estate Bluegrass
Source: Imagine MLS,MLS#: 25013731
Facts & features
Interior
Bedrooms & bathrooms
- Bedrooms: 3
- Bathrooms: 2
- Full bathrooms: 2
Primary bedroom
- Description: large primary
- Level: First
Bedroom 1
- Description: spacious
- Level: First
Bedroom 2
- Description: spacious, currently used as an office
- Level: First
Bathroom 1
- Description: Full Bath, primary en suite
- Level: First
Bathroom 2
- Description: Full Bath, located between other 2 bedrooms
- Level: First
Great room
- Description: spacious with gas logs
- Level: First
Kitchen
- Description: fully quipped with granite countertops
- Level: First
Office
- Description: easily converted to 4th bedroom
- Level: First
Other
- Description: all seasons sun room overlooking backyard
- Level: First
Utility room
- Description: with sink, lots of storage
- Level: First
Heating
- Electric, Heat Pump
Cooling
- Electric, Heat Pump
Appliances
- Included: Dryer, Dishwasher, Microwave, Refrigerator, Washer, Range
- Laundry: Electric Dryer Hookup, Main Level, Washer Hookup
Features
- Breakfast Bar, Master Downstairs, Walk-In Closet(s), Ceiling Fan(s)
- Flooring: Concrete
- Windows: Insulated Windows, Blinds, Screens
- Has basement: No
- Has fireplace: Yes
- Fireplace features: Gas Log, Great Room, Propane
Interior area
- Total structure area: 2,222
- Total interior livable area: 2,222 sqft
- Finished area above ground: 2,222
- Finished area below ground: 0
Property
Parking
- Total spaces: 2
- Parking features: Attached Garage, Driveway, Off Street, Garage Faces Front
- Garage spaces: 2
- Has uncovered spaces: Yes
Accessibility
- Accessibility features: Accessible Bedroom, Accessible Central Living Area, Accessible Closets, Accessible Common Area, Accessible Doors, Accessible Entrance, Accessible Full Bath, Accessible Hallway(s), Reinforced Floors
Features
- Levels: One
- Patio & porch: Patio, Porch
- Has private pool: Yes
- Pool features: Above Ground
- Fencing: Other,Wood
- Has view: Yes
- View description: Rural, Trees/Woods
Lot
- Size: 7.96 Acres
Details
- Additional structures: Barn(s), Guest House, Shed(s), Other
- Parcel number: 118000000402
Construction
Type & style
- Home type: SingleFamily
- Architectural style: Ranch
- Property subtype: Single Family Residence
Materials
- Stone, Vinyl Siding
- Foundation: Slab
- Roof: Composition,Shingle
Condition
- New construction: No
- Year built: 2018
Utilities & green energy
- Sewer: Septic Tank
- Water: Public
- Utilities for property: Electricity Connected, Water Connected, Propane Connected
Community & neighborhood
Location
- Region: Winchester
- Subdivision: Rural
Price history
| Date | Event | Price |
|---|---|---|
| 8/18/2025 | Sold | $599,500$270/sqft |
Source: | ||
| 7/17/2025 | Pending sale | $599,500$270/sqft |
Source: | ||
| 6/28/2025 | Contingent | $599,500$270/sqft |
Source: | ||
| 6/26/2025 | Listed for sale | $599,500$270/sqft |
Source: | ||
Public tax history
| Year | Property taxes | Tax assessment |
|---|---|---|
| 2023 | $2,269 | $232,500 +0.9% |
| 2022 | $2,269 -15.1% | $230,400 -15.3% |
| 2021 | $2,672 -0.2% | $272,000 |
Find assessor info on the county website
Neighborhood: 40391
Nearby schools
GreatSchools rating
- 3/10Conkwright Elementary SchoolGrades: K-4Distance: 9.1 mi
- 5/10Robert D Campbell Junior High SchoolGrades: 7-8Distance: 9.3 mi
- 6/10George Rogers Clark High SchoolGrades: 9-12Distance: 9.9 mi
Schools provided by the listing agent
- Elementary: Shearer
- Middle: Robert Campbell
- High: GRC
Source: Imagine MLS. This data may not be complete. We recommend contacting the local school district to confirm school assignments for this home.
Get pre-qualified for a loan
At Zillow Home Loans, we can pre-qualify you in as little as 5 minutes with no impact to your credit score.An equal housing lender. NMLS #10287.

