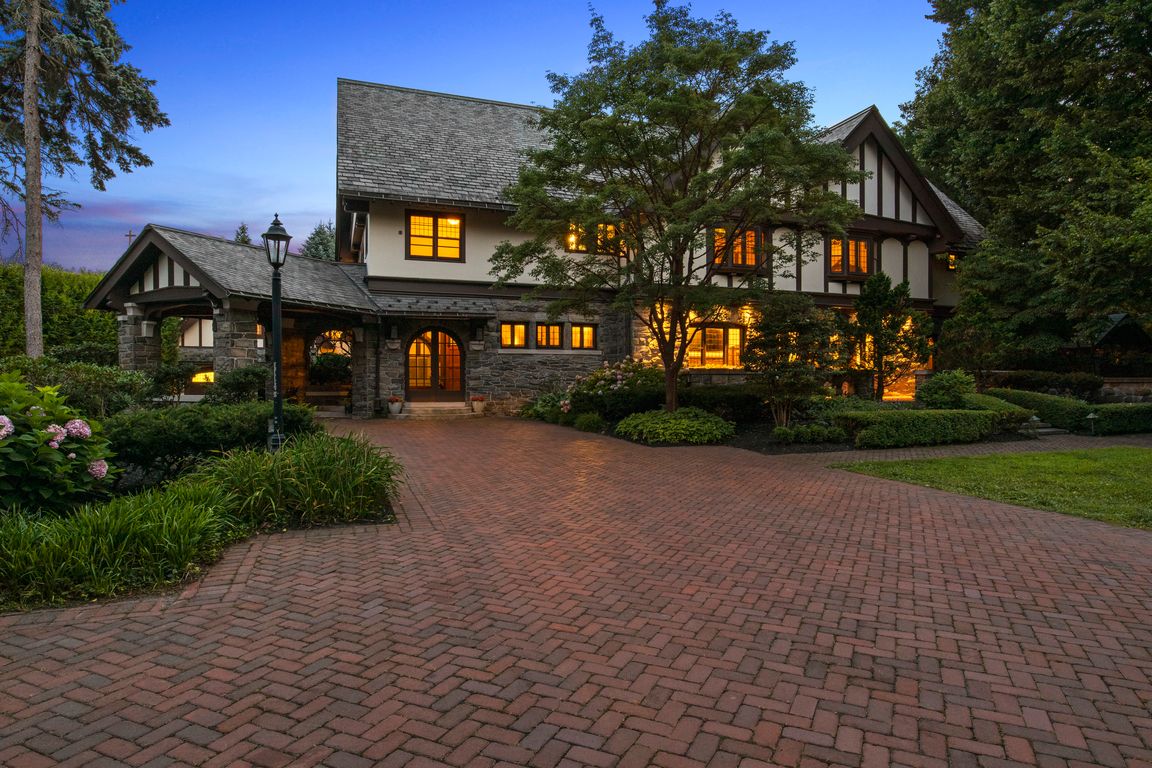
Active
$3,200,000
9beds
9,318sqft
2615 East Ave, Rochester, NY 14610
9beds
9,318sqft
Single family residence
Built in 1912
2.94 Acres
5 Attached garage spaces
$343 price/sqft
What's special
Serene waterfallsKoi pondsThree private landscaped acresAward-winning gardensElegant living spacesBreakfast barExquisite stained-glass conservatory
Welcome to “Twin Gables,” a rare opportunity to own one of Rochester’s most distinguished and historically significant estates. Built in 1912 for Anna Bausch Drescher—daughter of John Jacob Bausch, the esteemed co-founder of Bausch & Lomb—this palatial nine bedroom, seven bathroom residence has been meticulously restored with over 6 million dollars ...
- 9 days |
- 8,576 |
- 279 |
Source: NYSAMLSs,MLS#: R1651288 Originating MLS: Rochester
Originating MLS: Rochester
Travel times
Beautiful Landsaping
Family Room
Kitchen
Primary Bedroom
Dining Room
Bedroom
Office
Zillow last checked: 8 hours ago
Listing updated: November 19, 2025 at 08:37am
Listing by:
High Falls Sotheby's International 585-623-1500,
Robert Piazza Palotto Robert@HighFallsSIR.com
Source: NYSAMLSs,MLS#: R1651288 Originating MLS: Rochester
Originating MLS: Rochester
Facts & features
Interior
Bedrooms & bathrooms
- Bedrooms: 9
- Bathrooms: 7
- Full bathrooms: 5
- 1/2 bathrooms: 2
- Main level bathrooms: 1
Heating
- Gas, Other, See Remarks, Zoned, Radiant Floor, Steam
Cooling
- Other, See Remarks, Zoned, Central Air, Wall Unit(s)
Appliances
- Included: Built-In Refrigerator, Convection Oven, Double Oven, Dryer, Dishwasher, Exhaust Fan, Free-Standing Range, Gas Cooktop, Disposal, Gas Oven, Gas Range, Gas Water Heater, Indoor Grill, Microwave, Oven, Range Hood, Washer, Humidifier
- Laundry: Upper Level
Features
- Den, Separate/Formal Dining Room, Entrance Foyer, Eat-in Kitchen, Separate/Formal Living Room, Home Office, Pantry, Second Kitchen, Natural Woodwork, Bath in Primary Bedroom, Programmable Thermostat
- Flooring: Ceramic Tile, Hardwood, Tile, Varies
- Windows: Leaded Glass
- Basement: Full,Partially Finished,Walk-Out Access
- Number of fireplaces: 7
Interior area
- Total structure area: 9,318
- Total interior livable area: 9,318 sqft
Video & virtual tour
Property
Parking
- Total spaces: 5
- Parking features: Attached, Garage, Driveway, Garage Door Opener, Shared Driveway
- Attached garage spaces: 5
Accessibility
- Accessibility features: Accessible Elevator Installed
Features
- Exterior features: Blacktop Driveway, Enclosed Porch, Fully Fenced, Gas Grill, Heated Driveway, Porch, Private Yard, See Remarks
- Fencing: Full
Lot
- Size: 2.94 Acres
- Features: Irregular Lot, Near Public Transit
Details
- Additional structures: Garage Apartment
- Parcel number: 2620001222000003029100
- Special conditions: Standard
Construction
Type & style
- Home type: SingleFamily
- Architectural style: Historic/Antique,Tudor
- Property subtype: Single Family Residence
Materials
- Stone, Stucco
- Foundation: Poured
Condition
- Resale
- Year built: 1912
Utilities & green energy
- Electric: Fuses
- Sewer: Connected
- Water: Connected, Public
- Utilities for property: High Speed Internet Available, Sewer Connected, Water Connected
Green energy
- Energy efficient items: HVAC
Community & HOA
Community
- Security: Security System Owned
- Subdivision: Thomas Resub Map St
Location
- Region: Rochester
Financial & listing details
- Price per square foot: $343/sqft
- Tax assessed value: $1,200,000
- Annual tax amount: $56,803
- Date on market: 11/17/2025
- Cumulative days on market: 108 days
- Listing terms: Cash,Conventional,FHA,VA Loan