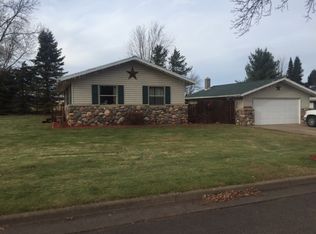Closed
$273,000
2615 Freeway Dr, Bloomer, WI 54724
2beds
1,406sqft
Twin Home
Built in 2020
1,742.4 Square Feet Lot
$281,500 Zestimate®
$194/sqft
$1,884 Estimated rent
Home value
$281,500
$267,000 - $296,000
$1,884/mo
Zestimate® history
Loading...
Owner options
Explore your selling options
What's special
Beautiful move-in ready condo. Upscale crown molding, Whirlpool, stainless steel appliances, forced-air heating and cooling, large deck overlooking a park-like backyard and a block from the lake and hospitals. This home has a zero-stair entry, eat-in kitchen, has been Freshly painted interior & open floor plan. Spacious bedrooms with large closets and huge bathrooms with walk in shower and tub. Tremendous storage & beautiful walk-in closets. Insulated 2+ garage attached w-zero stair, level entry. Entryway has classic leaded glass doors with transoms. Move in ready and maintenance free.
Zillow last checked: 8 hours ago
Listing updated: November 22, 2024 at 02:03pm
Listed by:
Victoria M Bischel 715-404-5480,
EXP Realty, LLC
Bought with:
Casey Watters
Real Estate Solutions
Source: NorthstarMLS as distributed by MLS GRID,MLS#: 6532005
Facts & features
Interior
Bedrooms & bathrooms
- Bedrooms: 2
- Bathrooms: 2
- Full bathrooms: 2
Bedroom 1
- Level: Main
- Area: 225 Square Feet
- Dimensions: 15x15
Bedroom 2
- Level: Main
- Area: 143 Square Feet
- Dimensions: 13x11
Bathroom
- Level: Main
- Area: 70 Square Feet
- Dimensions: 10x7
Bathroom
- Level: Main
- Area: 90 Square Feet
- Dimensions: 10x9
Deck
- Level: Main
- Area: 196 Square Feet
- Dimensions: 14x14
Dining room
- Level: Main
- Area: 135 Square Feet
- Dimensions: 15x9
Foyer
- Level: Main
- Area: 96 Square Feet
- Dimensions: 12x8
Garage
- Level: Main
- Area: 484 Square Feet
- Dimensions: 22x22
Kitchen
- Level: Main
- Area: 195 Square Feet
- Dimensions: 15x13
Laundry
- Level: Main
- Area: 49 Square Feet
- Dimensions: 7x7
Living room
- Level: Main
- Area: 217.5 Square Feet
- Dimensions: 15x14.5
Heating
- Forced Air
Cooling
- Central Air
Appliances
- Included: Dishwasher, Dryer, Electric Water Heater, Microwave, Other, Range, Refrigerator, Washer
Features
- Basement: Crawl Space
- Has fireplace: No
Interior area
- Total structure area: 1,406
- Total interior livable area: 1,406 sqft
- Finished area above ground: 1,406
- Finished area below ground: 0
Property
Parking
- Total spaces: 4
- Parking features: Attached, Concrete, Floor Drain, Garage, Garage Door Opener, Guest, Insulated Garage
- Attached garage spaces: 2
- Uncovered spaces: 2
- Details: Garage Dimensions (22x22), Garage Door Height (7), Garage Door Width (16)
Accessibility
- Accessibility features: Doors 36"+, Grab Bars In Bathroom, Hallways 42"+, Door Lever Handles, No Stairs External, No Stairs Internal, Other
Features
- Levels: One
- Stories: 1
- Patio & porch: Covered, Deck, Front Porch
Lot
- Size: 1,742 sqft
- Dimensions: 120 x 140 x 120 x 140
Details
- Foundation area: 1406
- Parcel number: 23009053395060001
- Zoning description: Residential-Multi-Family,Residential-Single Family
Construction
Type & style
- Home type: SingleFamily
- Property subtype: Twin Home
- Attached to another structure: Yes
Materials
- Brick/Stone, Vinyl Siding
Condition
- Age of Property: 4
- New construction: No
- Year built: 2020
Utilities & green energy
- Gas: Natural Gas
- Sewer: City Sewer/Connected
- Water: City Water/Connected
- Utilities for property: Underground Utilities
Community & neighborhood
Location
- Region: Bloomer
HOA & financial
HOA
- Has HOA: No
- Amenities included: Other
Price history
| Date | Event | Price |
|---|---|---|
| 11/17/2025 | Listing removed | $284,000$202/sqft |
Source: | ||
| 10/28/2025 | Price change | $284,000-1%$202/sqft |
Source: | ||
| 8/22/2025 | Price change | $287,000-1.7%$204/sqft |
Source: | ||
| 7/26/2025 | Price change | $291,9990%$208/sqft |
Source: | ||
| 7/6/2025 | Price change | $292,000-1.7%$208/sqft |
Source: | ||
Public tax history
| Year | Property taxes | Tax assessment |
|---|---|---|
| 2024 | $2,505 +7.8% | $193,100 |
| 2023 | $2,325 +1.4% | $193,100 |
| 2022 | $2,293 -20.5% | $193,100 |
Find assessor info on the county website
Neighborhood: 54724
Nearby schools
GreatSchools rating
- 4/10Bloomer Middle SchoolGrades: 5-8Distance: 1.3 mi
- 6/10Bloomer High SchoolGrades: 9-12Distance: 1 mi
- 6/10Bloomer Elementary SchoolGrades: PK-4Distance: 1.6 mi

Get pre-qualified for a loan
At Zillow Home Loans, we can pre-qualify you in as little as 5 minutes with no impact to your credit score.An equal housing lender. NMLS #10287.
