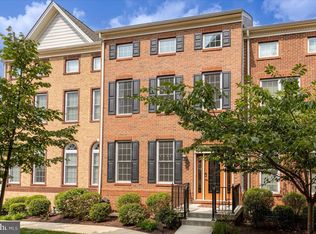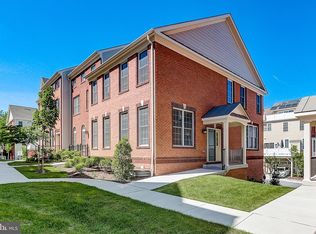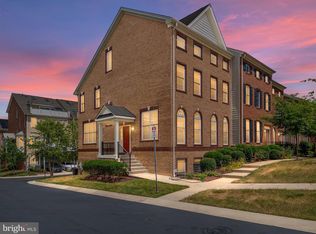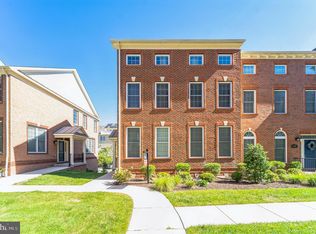Almost New Brick Front Luxury (2 Car Garage) Townhome in Toll Brother's Sought After Community~ The Enclave at Arundel Preserve. This meticulously maintained home offers 4 Levels of finished living space, lots of windows/ natural lighting and countless features and upgrades. An open concept main level with gleaming dark wood floors, Gourmet kitchen with huge kitchen island, Granite counters and Upgraded Espresso Cabinets with soft close hinges, Custom Back splash, Under Cabinet Lighting, Stainless Steel Appliances, Gas Cooktop and Wall Oven/Convection Microwave Oven. Separate Dining Room and Large Family Room with Gas Fireplace leading to large Trex Deck. Master Suite with Dual Vanity and Over-sized Shower (Double Shower Heads), Large Walk In Closet with high end closet organizer and integrated ironing board. Upper Level Laundry. Huge 4TH Level Loft/Bonus Room with Half Bath and Skylights is wired for 5.1 or 7.1 Home Theater. Additional Lower Level Recreation/Game Room (potential 4th Bedroom) with Egress Windows and plumbing for Wet Bar. The Enclave at Arundel Preserve offers a Community Clubhouse/Gym, Pool, Event Room, Tennis Court, Playground, Dog Park, Walking Paths, Guest Overflow Parking. Super convenient location just seconds away from Restaurants, Arundel Mills Mall, MD Live Casino~ Just 10-15 minutes from Ft. Meade/NSA, BWI Airport/Marc Train. Easy access to major highways~ Rt.295/BW Parkway, Rt.100.
This property is off market, which means it's not currently listed for sale or rent on Zillow. This may be different from what's available on other websites or public sources.



