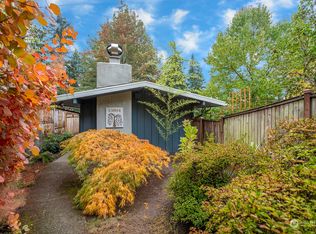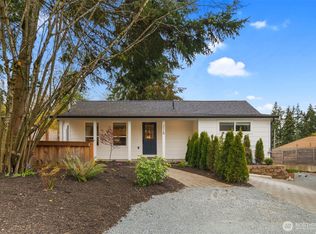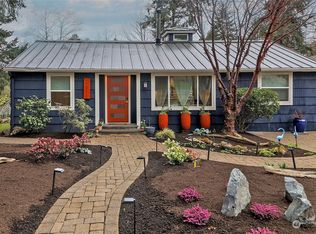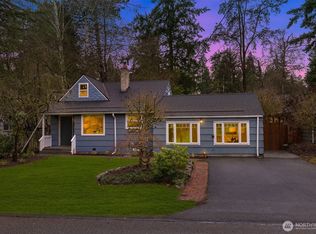Sold
Listed by:
Gordon T. Young,
Windermere Real Estate Midtown
Bought with: Windermere Northlake
$685,000
2615 NE 140th Street, Seattle, WA 98125
2beds
1,090sqft
Single Family Residence
Built in 1950
8,799.12 Square Feet Lot
$667,000 Zestimate®
$628/sqft
$2,786 Estimated rent
Home value
$667,000
$614,000 - $727,000
$2,786/mo
Zestimate® history
Loading...
Owner options
Explore your selling options
What's special
Cosmetic fixer cabin style home. Natural setting is like living in the woods. 2 bedroom with 3/4 bath. Deck off primary. Natural wood walls & ceilings make for the cabin feel. A large glass solarium adds light and warmth to the house. Make it work a out space, artist den or indoor garden. Garage is drive through- 2 doors. Additional storage shed by garage. Under part of the house is another storage area and furnace room. Gas furnace & hot water. With a littlel bit of love this home could be your perfect get a way from the city.
Zillow last checked: 8 hours ago
Listing updated: October 16, 2024 at 04:14pm
Offers reviewed: Sep 18
Listed by:
Gordon T. Young,
Windermere Real Estate Midtown
Bought with:
Gabriel Ellenberg, 133210
Windermere Northlake
Source: NWMLS,MLS#: 2285994
Facts & features
Interior
Bedrooms & bathrooms
- Bedrooms: 2
- Bathrooms: 1
- 3/4 bathrooms: 1
- Main level bathrooms: 1
- Main level bedrooms: 2
Primary bedroom
- Level: Main
Bedroom
- Level: Main
Bathroom three quarter
- Level: Main
Dining room
- Level: Main
Entry hall
- Level: Main
Living room
- Level: Main
Rec room
- Level: Main
Utility room
- Level: Garage
Heating
- Fireplace(s), 90%+ High Efficiency, Forced Air
Cooling
- Forced Air
Appliances
- Included: Dryer(s), Disposal, Refrigerator(s), Stove(s)/Range(s), Washer(s), Garbage Disposal, Water Heater: Gas, Water Heater Location: Garage
Features
- Dining Room
- Flooring: Softwood, Hardwood, Vinyl Plank, Carpet
- Windows: Double Pane/Storm Window, Skylight(s)
- Basement: None
- Number of fireplaces: 1
- Fireplace features: Wood Burning, Main Level: 1, Fireplace
Interior area
- Total structure area: 1,090
- Total interior livable area: 1,090 sqft
Property
Parking
- Total spaces: 1
- Parking features: Attached Garage
- Attached garage spaces: 1
Features
- Levels: One
- Stories: 1
- Entry location: Main
- Patio & porch: Double Pane/Storm Window, Dining Room, Fir/Softwood, Fireplace, Hardwood, Skylight(s), Solarium/Atrium, Wall to Wall Carpet, Water Heater
- Has view: Yes
- View description: Territorial
Lot
- Size: 8,799 sqft
- Features: Paved, Fenced-Partially, High Speed Internet
- Topography: Level
- Residential vegetation: Fruit Trees, Garden Space
Details
- Parcel number: 6381501500
- Zoning description: Jurisdiction: City
- Special conditions: Standard
- Other equipment: Leased Equipment: none
Construction
Type & style
- Home type: SingleFamily
- Architectural style: Cabin
- Property subtype: Single Family Residence
Materials
- Wood Siding
- Foundation: Block, Poured Concrete
- Roof: Composition
Condition
- Fixer
- Year built: 1950
- Major remodel year: 1950
Utilities & green energy
- Electric: Company: Seattle City Light
- Sewer: Sewer Connected, Company: Seattle Public Ultilites
- Water: Public, Company: Seattle Public Utilites
- Utilities for property: Xfinity, Xfinity
Community & neighborhood
Location
- Region: Seattle
- Subdivision: Olympic Hills
Other
Other facts
- Listing terms: Cash Out,Conventional,FHA,VA Loan
- Cumulative days on market: 225 days
Price history
| Date | Event | Price |
|---|---|---|
| 10/16/2024 | Sold | $685,000+3.9%$628/sqft |
Source: | ||
| 9/18/2024 | Pending sale | $659,000$605/sqft |
Source: | ||
| 9/13/2024 | Listed for sale | $659,000+83.1%$605/sqft |
Source: | ||
| 10/8/2009 | Sold | $360,000+153.5%$330/sqft |
Source: | ||
| 5/31/1996 | Sold | $142,000$130/sqft |
Source: Public Record | ||
Public tax history
| Year | Property taxes | Tax assessment |
|---|---|---|
| 2024 | $6,870 +11% | $644,000 +10.7% |
| 2023 | $6,186 +2.1% | $582,000 -9.1% |
| 2022 | $6,060 +4.7% | $640,000 +13.7% |
Find assessor info on the county website
Neighborhood: Olympic Hills
Nearby schools
GreatSchools rating
- 8/10Olympic Hills Elementary SchoolGrades: PK-5Distance: 0.5 mi
- 8/10Jane Addams Middle SchoolGrades: 6-8Distance: 1.4 mi
- 6/10Nathan Hale High SchoolGrades: 9-12Distance: 1.6 mi

Get pre-qualified for a loan
At Zillow Home Loans, we can pre-qualify you in as little as 5 minutes with no impact to your credit score.An equal housing lender. NMLS #10287.
Sell for more on Zillow
Get a free Zillow Showcase℠ listing and you could sell for .
$667,000
2% more+ $13,340
With Zillow Showcase(estimated)
$680,340


