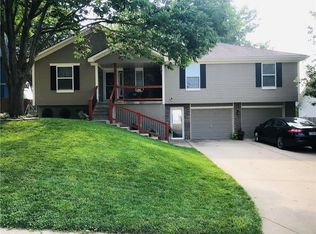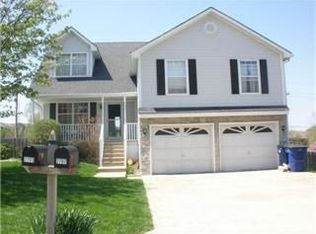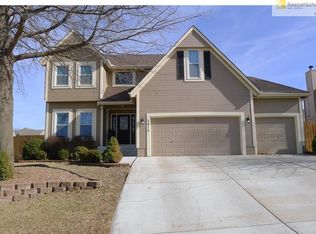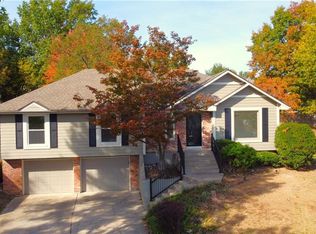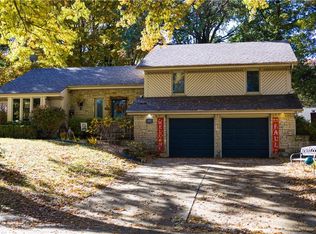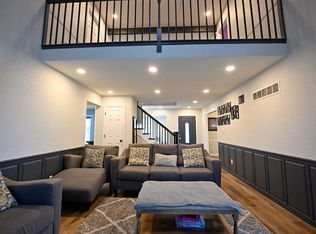This beautiful 1.5-story home offers the perfect blend of comfort, space, and style. Featuring 4 bedrooms and 3.5 baths, this property sits proudly on a corner lot in the sought-after Waterfield North subdivision.
Step inside to find a warm and inviting living room with a cozy fireplace, perfect for relaxing or entertaining guests. The main-floor laundry adds convenience to your daily routine, while the spacious deck overlooks a fully fenced yard—ideal for outdoor gatherings or letting pets play freely.
The finished basement includes a wet bar, providing a great space for entertaining or hosting game nights. A 3-car garage gives you plenty of room for vehicles, storage, or a workshop.
With its thoughtful layout, prime location, and great features throughout, this Waterfield North gem is ready to welcome you home!
Active
$354,900
2615 NE Springbrook St, Blue Springs, MO 64014
4beds
2,661sqft
Est.:
Single Family Residence
Built in 1996
0.26 Acres Lot
$-- Zestimate®
$133/sqft
$10/mo HOA
What's special
Cozy fireplaceFinished basementFully fenced yardWet barMain-floor laundryCorner lotSpacious deck
- 66 days |
- 971 |
- 31 |
Zillow last checked: 8 hours ago
Listing updated: December 09, 2025 at 07:40pm
Listing Provided by:
Ryan Faulkner 816-988-5534,
RE/MAX Heritage
Source: Heartland MLS as distributed by MLS GRID,MLS#: 2579835
Tour with a local agent
Facts & features
Interior
Bedrooms & bathrooms
- Bedrooms: 4
- Bathrooms: 4
- Full bathrooms: 3
- 1/2 bathrooms: 1
Primary bedroom
- Features: Ceiling Fan(s), Walk-In Closet(s)
- Level: First
- Area: 168 Square Feet
- Dimensions: 14 x 12
Bedroom 2
- Features: Carpet, Ceiling Fan(s)
- Level: Second
- Area: 110 Square Feet
- Dimensions: 11 x 10
Bedroom 3
- Features: Carpet, Ceiling Fan(s)
- Level: Second
- Area: 110 Square Feet
- Dimensions: 11 x 10
Primary bathroom
- Features: Double Vanity, Separate Shower And Tub
- Level: First
- Area: 90 Square Feet
- Dimensions: 10 x 9
Bathroom 2
- Features: Ceramic Tiles
- Level: Second
- Area: 77 Square Feet
- Dimensions: 11 x 7
Bathroom 3
- Level: Basement
- Area: 64 Square Feet
- Dimensions: 8 x 8
Dining room
- Level: First
- Area: 99 Square Feet
- Dimensions: 11 x 9
Great room
- Features: Carpet, Ceiling Fan(s), Fireplace
- Level: First
- Area: 418 Square Feet
- Dimensions: 22 x 19
Half bath
- Features: Ceramic Tiles
- Level: First
- Area: 30 Square Feet
- Dimensions: 6 x 5
Kitchen
- Level: First
- Area: 120 Square Feet
- Dimensions: 12 x 10
Laundry
- Features: Built-in Features, Ceramic Tiles
- Level: First
- Area: 42 Square Feet
- Dimensions: 6 x 7
Office
- Features: Carpet
- Level: Basement
- Area: 77 Square Feet
- Dimensions: 11 x 7
Recreation room
- Features: Carpet, Wet Bar
- Level: Basement
- Area: 500 Square Feet
- Dimensions: 25 x 20
Heating
- Forced Air
Cooling
- Electric
Appliances
- Included: Dishwasher, Disposal, Dryer, Humidifier, Refrigerator, Washer
- Laundry: Laundry Room, Main Level
Features
- Ceiling Fan(s), Vaulted Ceiling(s), Walk-In Closet(s), Wet Bar
- Flooring: Carpet, Wood
- Windows: Thermal Windows
- Basement: Finished,Full,Walk-Out Access
- Number of fireplaces: 1
- Fireplace features: Great Room
Interior area
- Total structure area: 2,661
- Total interior livable area: 2,661 sqft
- Finished area above ground: 1,761
- Finished area below ground: 900
Property
Parking
- Total spaces: 3
- Parking features: Attached, Garage Door Opener, Garage Faces Front, Garage Faces Side
- Attached garage spaces: 3
Features
- Patio & porch: Deck
- Fencing: Privacy,Wood
Lot
- Size: 0.26 Acres
- Features: City Lot, Corner Lot
Details
- Parcel number: 36220033800000000
Construction
Type & style
- Home type: SingleFamily
- Architectural style: Traditional
- Property subtype: Single Family Residence
Materials
- Frame, Lap Siding
- Roof: Composition
Condition
- Year built: 1996
Utilities & green energy
- Sewer: Public Sewer
- Water: Public
Community & HOA
Community
- Security: Security System, Smoke Detector(s)
- Subdivision: Waterfield North
HOA
- Has HOA: Yes
- HOA fee: $125 annually
Location
- Region: Blue Springs
Financial & listing details
- Price per square foot: $133/sqft
- Tax assessed value: $214,750
- Annual tax amount: $3,328
- Date on market: 10/10/2025
- Listing terms: Cash,Conventional,FHA,VA Loan
- Ownership: Private
Estimated market value
Not available
Estimated sales range
Not available
Not available
Price history
Price history
| Date | Event | Price |
|---|---|---|
| 11/4/2025 | Listed for sale | $354,900$133/sqft |
Source: | ||
| 10/26/2025 | Contingent | $354,900$133/sqft |
Source: | ||
| 10/10/2025 | Listed for sale | $354,900-2.8%$133/sqft |
Source: | ||
| 10/4/2025 | Listing removed | $365,000$137/sqft |
Source: | ||
| 9/12/2025 | Price change | $365,000-2.7%$137/sqft |
Source: | ||
Public tax history
Public tax history
| Year | Property taxes | Tax assessment |
|---|---|---|
| 2024 | $3,329 +2% | $40,803 |
| 2023 | $3,265 -8.8% | $40,803 +3.2% |
| 2022 | $3,578 +0.1% | $39,520 |
Find assessor info on the county website
BuyAbility℠ payment
Est. payment
$2,213/mo
Principal & interest
$1751
Property taxes
$328
Other costs
$134
Climate risks
Neighborhood: 64014
Nearby schools
GreatSchools rating
- 5/10Lucy Franklin Elementary SchoolGrades: K-5Distance: 0.3 mi
- 5/10Brittany Hill Middle SchoolGrades: 6-8Distance: 0.4 mi
- 8/10Blue Springs High SchoolGrades: 9-12Distance: 2.2 mi
Schools provided by the listing agent
- Elementary: Lucy Franklin
- Middle: Brittany Hill
- High: Blue Springs
Source: Heartland MLS as distributed by MLS GRID. This data may not be complete. We recommend contacting the local school district to confirm school assignments for this home.
- Loading
- Loading
