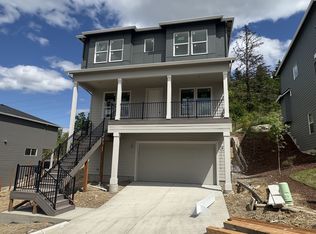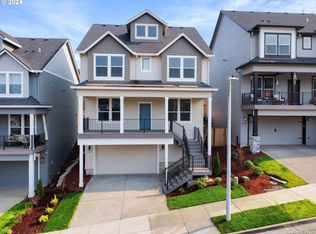Sold
$599,960
2615 Rockrose Ln #12, Eugene, OR 97403
3beds
2,255sqft
Residential, Single Family Residence
Built in 2024
-- sqft lot
$602,900 Zestimate®
$266/sqft
$-- Estimated rent
Home value
$602,900
$549,000 - $663,000
Not available
Zestimate® history
Loading...
Owner options
Explore your selling options
What's special
Sales office open daily 11am-5pm! Come see this amazing 2255sf 4 bedroom 2.5 bathroom home in South Eugene. Kitchen included island, pantry, full tile backsplash and walk through Butler's Pantry, connected to a formal dining room. Huge covered front porch with breathtaking territorial views. Luxurious Primary Suite includes french doors, water closet, double sinks, mud-set full tile shower, tile floor, and soaking tub. All upstairs bedrooms have walk-in closets! Upstairs laundry. Photos of similar home. Finishes may vary.
Zillow last checked: 8 hours ago
Listing updated: September 04, 2024 at 03:27am
Listed by:
Meredith Emery 503-406-5473,
Holt Homes Realty, LLC,
DeAnna Jones 541-636-7206,
Holt Homes Realty, LLC
Bought with:
Debora Coelho Gordon, 910400249
ICON Real Estate Group
Source: RMLS (OR),MLS#: 24617708
Facts & features
Interior
Bedrooms & bathrooms
- Bedrooms: 3
- Bathrooms: 3
- Full bathrooms: 2
- Partial bathrooms: 1
- Main level bathrooms: 1
Primary bedroom
- Level: Upper
Bedroom 2
- Level: Upper
Bedroom 3
- Level: Upper
Dining room
- Level: Main
Kitchen
- Level: Main
Living room
- Level: Main
Heating
- Heat Pump
Cooling
- Heat Pump
Appliances
- Included: Cooktop, Dishwasher, Disposal, Microwave, Plumbed For Ice Maker, Stainless Steel Appliance(s), Electric Water Heater
Features
- High Ceilings, Soaking Tub, Pantry, Quartz, Tile
- Flooring: Laminate, Wall to Wall Carpet
- Windows: Double Pane Windows, Vinyl Frames
- Basement: Crawl Space
- Number of fireplaces: 1
- Fireplace features: Electric
Interior area
- Total structure area: 2,255
- Total interior livable area: 2,255 sqft
Property
Parking
- Total spaces: 2
- Parking features: Driveway, On Street, Attached
- Attached garage spaces: 2
- Has uncovered spaces: Yes
Features
- Levels: Tri Level
- Stories: 3
- Exterior features: Yard
- Fencing: Fenced
- Has view: Yes
- View description: Mountain(s), Territorial, Valley
Lot
- Features: Sloped, Sprinkler, SqFt 0K to 2999
Details
- Parcel number: New Construction
- Zoning: R1
Construction
Type & style
- Home type: SingleFamily
- Architectural style: Craftsman
- Property subtype: Residential, Single Family Residence
Materials
- Cement Siding
- Foundation: Concrete Perimeter, Pillar/Post/Pier
- Roof: Composition
Condition
- New Construction
- New construction: Yes
- Year built: 2024
Details
- Warranty included: Yes
Utilities & green energy
- Sewer: Public Sewer
- Water: Public
Community & neighborhood
Location
- Region: Eugene
- Subdivision: East Highlands
HOA & financial
HOA
- Has HOA: Yes
- HOA fee: $60 monthly
- Amenities included: Commons, Management
Other
Other facts
- Listing terms: Cash,Conventional,VA Loan
- Road surface type: Paved
Price history
| Date | Event | Price |
|---|---|---|
| 9/4/2024 | Sold | $599,960$266/sqft |
Source: | ||
Public tax history
Tax history is unavailable.
Neighborhood: Laurel Hill Valley
Nearby schools
GreatSchools rating
- 8/10Edison Elementary SchoolGrades: K-5Distance: 1.5 mi
- 6/10Roosevelt Middle SchoolGrades: 6-8Distance: 2.2 mi
- 8/10South Eugene High SchoolGrades: 9-12Distance: 2.2 mi
Schools provided by the listing agent
- Elementary: Edison
- Middle: Roosevelt
- High: South Eugene
Source: RMLS (OR). This data may not be complete. We recommend contacting the local school district to confirm school assignments for this home.

Get pre-qualified for a loan
At Zillow Home Loans, we can pre-qualify you in as little as 5 minutes with no impact to your credit score.An equal housing lender. NMLS #10287.
Sell for more on Zillow
Get a free Zillow Showcase℠ listing and you could sell for .
$602,900
2% more+ $12,058
With Zillow Showcase(estimated)
$614,958
