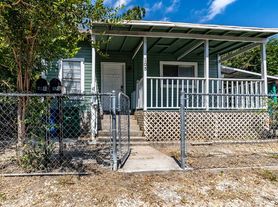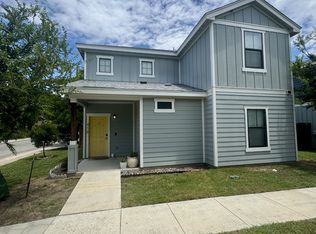A versatile and spacious 3-story residence offering two separate living units, thoughtfully designed for comfort and convenience.
The first-floor unit features 2 bedrooms and 1 full bath with an open floor plan that blends the living and dining areas. The kitchen is equipped with a refrigerator, stove/range, microwave, and dishwasher. Stained concrete flooring throughout adds durability and modern appeal. The bathroom has a shower/tub combo, and washer/dryer hookups are located in a dedicated laundry closet off the living space. This unit offers a clean, efficient layout perfect for flexible living arrangements.
The top unit spans the second and third floors and includes 3 bedrooms and 2 bathrooms. The second floor hosts an open-concept living area and kitchen, appointed with a gas cooktop, floating vent hood, built-in oven, built-in microwave, refrigerator, and dishwasher. Two bedrooms and one full bath are also on this level, along with access to a private balcony. Upstairs, the third-floor primary suite serves as a private retreat with generous space, a large walk-in closet, and an expansive bathroom offering a double vanity, garden tub, and walk-in shower. This suite also includes direct access to the top-floor balcony for added relaxation and outdoor enjoyment.
Both units are equipped with tankless water heaters for on-demand efficiency. One designated parking space is included with the property.
Ideal for multi-use occupancy or shared living, this property combines thoughtful design with essential amenities in a functional multi-level layout.
**NO AGGRESIVE DOG BREEDS**
"*Our award winning Resident Benefits Package (RBP) required program includes Liability Insurance, OnDemand Pest Control, Monthly Air Filter Delivery, Move-in Concierge (utilities/cable/internet), Credit Building, Resident Rewards, Identity Fraud Protection and more for only $65/mo. *If you provide your own insurance policy, the RBP cost will be reduced. Optional Premium Upgrades Available as well, More details in application. *PET APPS $30 with credit card/debit payment per profile or $25 by ACH per profile.
All information in this marketing material is deemed reliable but is not guaranteed. Prospective tenants are advised to independently verify all information, including property features, availability, and lease terms, to their satisfaction. *some marketing photos may be virtually staged images*
Tenant Agent Compensation: $300"Built In Wall Oven
Carbon Monoxide Detector
Chain Link Fence
Chandelier
City View
Cooktop
Covered Patio
Double Pane Windows
Double Vanity
Gas Water Heater
High Speed Internet
Ice Maker Connection
Kitchen
Laundry Room Upstairs
Level
Living/Dining Room Combo
Low Energy Efficient Windows
Mature Trees
Near Shopping
Plumbing For Water Softener
Programmable Thermostat
Smoke Alarm(s)
Solid Countertops
Stained Concrete
Stove/Range
Tankless Water Heater
Vent Fan
Vinyl
Walk In Shower
Water Softener (Owned)
Wrought Iron Fence
Apartment for rent
$1,999/mo
2615 S Flores St UNIT 101, San Antonio, TX 78204
5beds
2,713sqft
Price may not include required fees and charges.
Apartment
Available now
Cats, dogs OK
Central air, ceiling fan
Hookups laundry
1 Parking space parking
Electric
What's special
Private balconyOpen floor planBuilt-in microwaveBuilt-in ovenLarge walk-in closetGas cooktopDouble vanity
- 114 days |
- -- |
- -- |
Travel times
Renting now? Get $1,000 closer to owning
Unlock a $400 renter bonus, plus up to a $600 savings match when you open a Foyer+ account.
Offers by Foyer; terms for both apply. Details on landing page.
Facts & features
Interior
Bedrooms & bathrooms
- Bedrooms: 5
- Bathrooms: 3
- Full bathrooms: 3
Heating
- Electric
Cooling
- Central Air, Ceiling Fan
Appliances
- Included: Dishwasher, Disposal, Microwave, Refrigerator, WD Hookup
- Laundry: Hookups
Features
- Ceiling Fan(s), WD Hookup, Walk In Closet
- Attic: Yes
Interior area
- Total interior livable area: 2,713 sqft
Property
Parking
- Total spaces: 1
- Details: Contact manager
Features
- Patio & porch: Deck, Patio
- Exterior features: Balcony, Breakfast bar, Open floor plan, Walk In Closet
Details
- Parcel number: 039030080010
Construction
Type & style
- Home type: Apartment
- Property subtype: Apartment
Utilities & green energy
- Utilities for property: Cable Available
Building
Management
- Pets allowed: Yes
Community & HOA
Location
- Region: San Antonio
Financial & listing details
- Lease term: Contact For Details
Price history
| Date | Event | Price |
|---|---|---|
| 10/3/2025 | Price change | $1,999-20%$1/sqft |
Source: Zillow Rentals | ||
| 8/5/2025 | Price change | $2,499-18.1%$1/sqft |
Source: Zillow Rentals | ||
| 7/14/2025 | Price change | $3,050-3.2%$1/sqft |
Source: Zillow Rentals | ||
| 7/2/2025 | Price change | $3,150-3.1%$1/sqft |
Source: Zillow Rentals | ||
| 6/18/2025 | Listed for rent | $3,250$1/sqft |
Source: Zillow Rentals | ||
Neighborhood: Collins Garden
There are 2 available units in this apartment building

