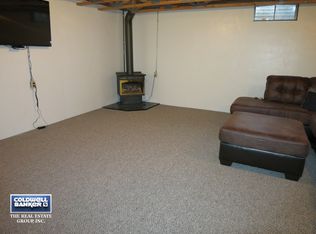Sold
$290,000
2615 S Lake Park Rd, Appleton, WI 54915
3beds
1,780sqft
Single Family Residence
Built in 1994
0.37 Acres Lot
$-- Zestimate®
$163/sqft
$2,039 Estimated rent
Home value
Not available
Estimated sales range
Not available
$2,039/mo
Zestimate® history
Loading...
Owner options
Explore your selling options
What's special
Convenient, move-in ready home with room to spread out. Just steps from Crunch Fitness, walking trails and easy highway access. The main floor offers a bright living room plus a second family room, right off the kitchen and dining area. Kitchen features oak cabinets, tile backsplash, snack counter, and all appliances included. Patio doors lead to a large, fenced yard with concrete patio and 12x14 shed with concrete floor. Bonus parking pad, first-floor laundry, and radon mitigation system in place. Lower level adds even more space with a finished rec room and bar area. Bonus: no shoveling sidewalks in the winter. Seller requests 48 hrs for binding acceptance.
Zillow last checked: 8 hours ago
Listing updated: July 24, 2025 at 03:12am
Listed by:
Amanda Bogenschutz Office:920-734-0247,
RE/MAX 24/7 Real Estate, LLC
Bought with:
Talia Budz
Acre Realty, Ltd.
Source: RANW,MLS#: 50308219
Facts & features
Interior
Bedrooms & bathrooms
- Bedrooms: 3
- Bathrooms: 2
- Full bathrooms: 1
- 1/2 bathrooms: 1
Bedroom 1
- Level: Upper
- Dimensions: 13x12
Bedroom 2
- Level: Upper
- Dimensions: 13x10
Bedroom 3
- Level: Upper
- Dimensions: 10x10
Dining room
- Level: Main
- Dimensions: 10x11
Family room
- Level: Main
- Dimensions: 15x11
Kitchen
- Level: Main
- Dimensions: 14x10
Living room
- Level: Main
- Dimensions: 18x11
Other
- Description: Rec Room
- Level: Lower
- Dimensions: 18x14
Cooling
- Central Air
Appliances
- Included: Dishwasher, Dryer, Microwave, Range, Refrigerator, Washer
Features
- At Least 1 Bathtub, Breakfast Bar, High Speed Internet
- Basement: Full,Partial Fin. Contiguous
- Has fireplace: No
- Fireplace features: None
Interior area
- Total interior livable area: 1,780 sqft
- Finished area above ground: 1,472
- Finished area below ground: 308
Property
Parking
- Total spaces: 2
- Parking features: Attached, Garage Door Opener
- Attached garage spaces: 2
Features
- Patio & porch: Patio
- Fencing: Fenced
Lot
- Size: 0.37 Acres
Details
- Parcel number: 319300100
- Zoning: Residential
- Special conditions: Arms Length
Construction
Type & style
- Home type: SingleFamily
- Property subtype: Single Family Residence
Materials
- Vinyl Siding
- Foundation: Poured Concrete
Condition
- New construction: No
- Year built: 1994
Utilities & green energy
- Sewer: Public Sewer
- Water: Public
Community & neighborhood
Location
- Region: Appleton
- Subdivision: Lake Park Estates
Price history
| Date | Event | Price |
|---|---|---|
| 7/21/2025 | Sold | $290,000-3.3%$163/sqft |
Source: RANW #50308219 Report a problem | ||
| 6/8/2025 | Contingent | $299,900$168/sqft |
Source: | ||
| 5/15/2025 | Listed for sale | $299,900+124.6%$168/sqft |
Source: RANW #50308219 Report a problem | ||
| 8/22/2015 | Sold | $133,500-3.2%$75/sqft |
Source: RANW #50113196 Report a problem | ||
| 4/14/2015 | Price change | $137,900-1.4%$77/sqft |
Source: Coldwell Banker The Real Estate Group #50113196 Report a problem | ||
Public tax history
| Year | Property taxes | Tax assessment |
|---|---|---|
| 2018 | $2,904 -6.2% | $133,100 |
| 2017 | $3,096 +10.5% | $133,100 |
| 2016 | $2,801 -0.1% | $133,100 |
Find assessor info on the county website
Neighborhood: 54915
Nearby schools
GreatSchools rating
- 7/10Horizons Elementary SchoolGrades: PK-6Distance: 0.4 mi
- 2/10Madison Middle SchoolGrades: 7-8Distance: 1.5 mi
- 5/10East High SchoolGrades: 9-12Distance: 0.8 mi
Get pre-qualified for a loan
At Zillow Home Loans, we can pre-qualify you in as little as 5 minutes with no impact to your credit score.An equal housing lender. NMLS #10287.
