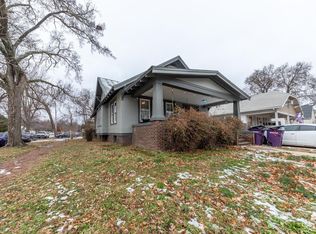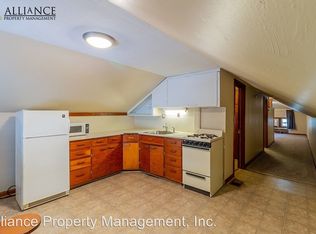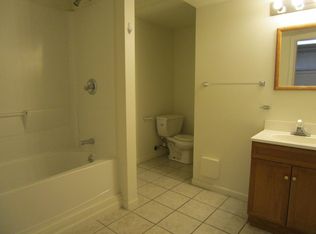Move in ready, 5 minutes to KSU campus, 5 yr townhouse w gorgeous vaulted ceilings, new carpet & new paint, done in warm, neutral colors & awaiting your finishing touches. Relax in the great room while admiring the beautiful pond or indulge in a kitchen, which has all stainless appliances, granite counter tops, & walk in pantry. And check out the master bath, double sinks w walk in closet! This 2 bed, 2 bath home is the perfect 1st time home buyer and/or student wanting to save on rent while earning equity
This property is off market, which means it's not currently listed for sale or rent on Zillow. This may be different from what's available on other websites or public sources.


