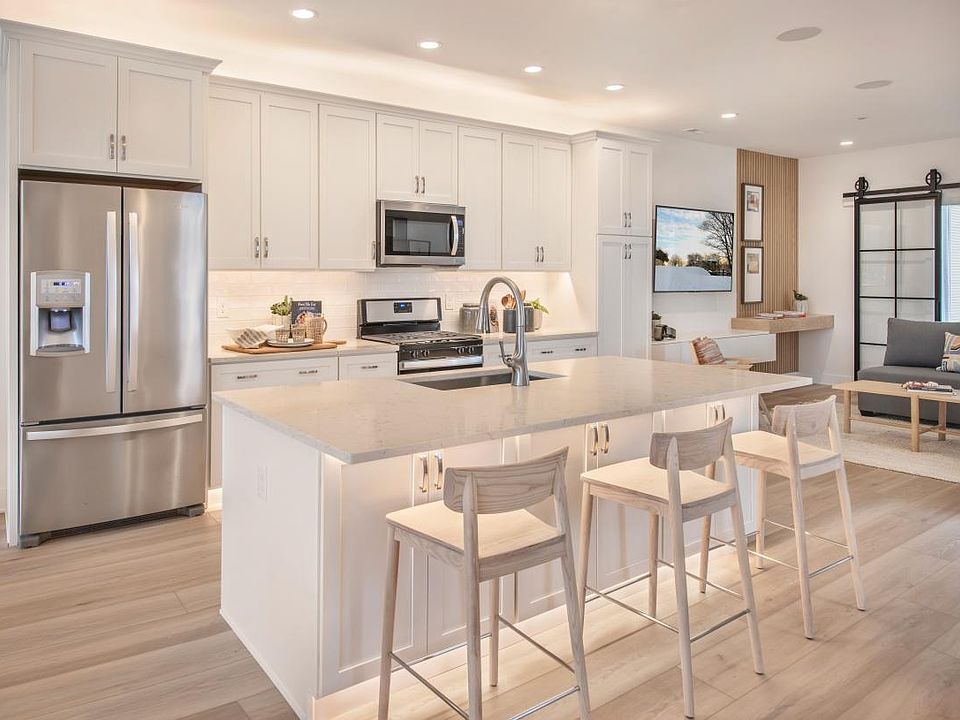Welcome to Meadowlark by Toll Brothers! This Coralberry home design is MOVE-IN READY and offers three chic floors for modern living. A welcoming foyer opens into a designated Office with a half-bath and stairs leading to the second floor. Bright and airy, the main living area features a large Great Room. Adjacent, the stylish kitchen is open to an elegant dining room and offers a spacious center island with breakfast bar, an ample pantry, and plentiful counter and cabinet space. The primary bedroom is a true retreat with dual walk-in closets and a serene primary bath with a dual vanity, a luxe shower, and a private water closet. Two secondary bedrooms with generous closets are steps away from a full hall bath with a dual-sink vanity. Other highlights include convenient bedroom-level laundry, powder room on the second floor, and an everyday entry.
Located next to Clari Park, across from The Avenue, just steps away from dining, shopping, and entertainment. This is a perfect opportunity for clients seeking the convenience of low-maintenance, urban-style living! Contact the community sales consultant for more information.
Photos are of a similar floorplan and for representational purposes only.
Active
$495,000
2615 Wilkinson Pike #1008, Murfreesboro, TN 37129
4beds
2,081sqft
Horizontal Property Regime - Attached, Residential
Built in 2025
-- sqft lot
$-- Zestimate®
$238/sqft
$140/mo HOA
- 21 days |
- 60 |
- 2 |
Zillow last checked: 8 hours ago
Listing updated: 17 hours ago
Listing Provided by:
Kaylee Bishop 678-786-2960,
Toll Brothers Real Estate, Inc
Lauren Mink 301-785-2389,
Toll Brothers Real Estate, Inc
Source: RealTracs MLS as distributed by MLS GRID,MLS#: 3037430
Travel times
Open houses
Facts & features
Interior
Bedrooms & bathrooms
- Bedrooms: 4
- Bathrooms: 4
- Full bathrooms: 2
- 1/2 bathrooms: 2
- Main level bedrooms: 1
Bedroom 1
- Features: Suite
- Level: Suite
- Area: 192 Square Feet
- Dimensions: 16x12
Bedroom 2
- Area: 110 Square Feet
- Dimensions: 11x10
Bedroom 3
- Area: 110 Square Feet
- Dimensions: 11x10
Bedroom 4
- Area: 168 Square Feet
- Dimensions: 14x12
Primary bathroom
- Features: Double Vanity
- Level: Double Vanity
Dining room
- Area: 180 Square Feet
- Dimensions: 15x12
Kitchen
- Area: 225 Square Feet
- Dimensions: 15x15
Living room
- Features: Great Room
- Level: Great Room
- Area: 273 Square Feet
- Dimensions: 21x13
Heating
- Central
Cooling
- Central Air
Appliances
- Included: Electric Oven, Electric Range, Dishwasher, Disposal, Dryer, Microwave, Refrigerator, Stainless Steel Appliance(s), Washer
- Laundry: Electric Dryer Hookup, Washer Hookup
Features
- Open Floorplan, Pantry, Smart Thermostat, Walk-In Closet(s), High Speed Internet, Kitchen Island
- Flooring: Carpet, Tile, Vinyl
- Basement: None
Interior area
- Total structure area: 2,081
- Total interior livable area: 2,081 sqft
- Finished area above ground: 2,081
Property
Parking
- Total spaces: 2
- Parking features: Garage Door Opener, Garage Faces Rear
- Attached garage spaces: 2
Features
- Levels: Three Or More
- Stories: 3
- Patio & porch: Deck, Porch
- Exterior features: Balcony
Details
- Special conditions: Standard
- Other equipment: Irrigation System
Construction
Type & style
- Home type: SingleFamily
- Property subtype: Horizontal Property Regime - Attached, Residential
- Attached to another structure: Yes
Materials
- Brick, Fiber Cement
Condition
- New construction: Yes
- Year built: 2025
Details
- Builder name: Toll Brothers
Utilities & green energy
- Sewer: Public Sewer
- Water: Public
- Utilities for property: Water Available, Underground Utilities
Community & HOA
Community
- Security: Carbon Monoxide Detector(s), Smoke Detector(s)
- Subdivision: Meadowlark - Sapling Collection
HOA
- Has HOA: Yes
- Amenities included: Park, Sidewalks, Underground Utilities
- Services included: Maintenance Grounds, Trash
- HOA fee: $140 monthly
- Second HOA fee: $225 one time
Location
- Region: Murfreesboro
Financial & listing details
- Price per square foot: $238/sqft
- Annual tax amount: $2,500
- Date on market: 10/31/2025
- Date available: 11/12/2025
About the community
Meadowlark - Sapling Collection features beautiful new townhomes in Murfreesboro, TN, with access to highly rated Rutherford County schools. Experience low-maintenance living with included lawn maintenance and trash removal. Choose from four outstanding home designs offering 1,869 2,062 square feet, 3 bedrooms, 2-4 bathrooms, desirable lofts, and adaptable flex rooms. Creating a cohesive look for your fixtures and finishes is simple with a selection of meticulously curated Designer Appointed Collections. Just beyond your door are walking trails and a lovely pavilion perfect for gathering. Clari Park's and The Avenue's exciting shopping and dining options are only minutes away, while the enchanting city of Nashville is an easy day trip. Plus, exceptional quick move-in homes complete with stunning Designer Appointed Features are available, allowing Meadowlark - Sapling Collection to welcome you home on the timeline that works best for you. Home price does not include any home site premium.
Source: Toll Brothers Inc.

