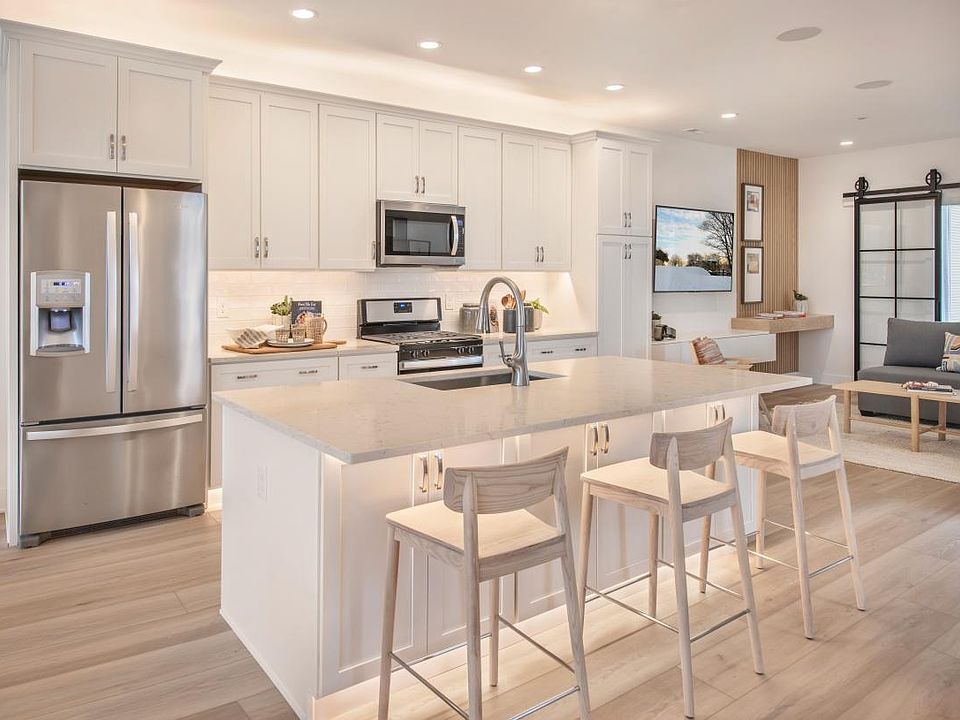Welcome to Meadowlark by Toll Brothers! The Sunnybell floorplan, offers plenty of space with a bright modern floorplan. The home opens to a first floor Bed Room with a full bath, perfect for guests. The first floor also holds entry to the 2 car garage and a convenient hall closet. The second floor boasts a large open floor plan perfect for hosting. The large great room flows effortlessly into the kitchen and dining room. Balcony off the great room provides extra space for entertaining or dining. The lovely primary bedroom has dual walk-in closets and a beautiful primary bath with a dual-sink vanity, a luxe shower, linen storage, and a private water closet. Secondary bedrooms with ample closets share a nearby full hall bath with a separate vanity. Other highlights of this home include extended covered porch, a second-floor powder room, convenient bedroom-level laundry, and extra storage throughout. Meadowlark is located next to Clari Park, across from The Avenue, just steps away from popular dining, shopping, and entertainment options in Murfreesboro. This is a perfect opportunity for those seeking the convenience of low-maintenance, urban-style living! Contact the onsite sales team to learn more.
Photos are of a similar floor plan in a different market and are for representational purposes only.
Active
$495,000
2615 Wilkinson Pike #1103, Murfreesboro, TN 37129
4beds
2,069sqft
Horizontal Property Regime - Attached, Residential
Built in 2025
-- sqft lot
$-- Zestimate®
$239/sqft
$140/mo HOA
What's special
Great roomSecond-floor powder roomLarge open floor planKitchen and dining roomBeautiful primary bathExtended covered porchConvenient bedroom-level laundry
Call: (629) 217-2827
- 58 days |
- 58 |
- 2 |
Zillow last checked: 7 hours ago
Listing updated: October 26, 2025 at 01:02pm
Listing Provided by:
Denelle Brice 615-626-6198,
Toll Brothers Real Estate, Inc
Source: RealTracs MLS as distributed by MLS GRID,MLS#: 2986509
Travel times
Open houses
Facts & features
Interior
Bedrooms & bathrooms
- Bedrooms: 4
- Bathrooms: 4
- Full bathrooms: 3
- 1/2 bathrooms: 1
- Main level bedrooms: 1
Bedroom 1
- Features: Walk-In Closet(s)
- Level: Walk-In Closet(s)
- Area: 176 Square Feet
- Dimensions: 16x11
Bedroom 2
- Area: 100 Square Feet
- Dimensions: 10x10
Bedroom 3
- Area: 100 Square Feet
- Dimensions: 10x10
Bedroom 4
- Features: Bath
- Level: Bath
Primary bathroom
- Features: Primary Bedroom
- Level: Primary Bedroom
Dining room
- Area: 180 Square Feet
- Dimensions: 15x12
Kitchen
- Area: 225 Square Feet
- Dimensions: 15x15
Living room
- Features: Great Room
- Level: Great Room
- Area: 252 Square Feet
- Dimensions: 21x12
Heating
- Central
Cooling
- Central Air
Appliances
- Included: Electric Oven, Electric Range, Dishwasher, Disposal, Dryer, Microwave, Refrigerator, Stainless Steel Appliance(s), Washer
- Laundry: Electric Dryer Hookup, Washer Hookup
Features
- High Ceilings, Open Floorplan, Pantry, Smart Thermostat, Walk-In Closet(s), High Speed Internet, Kitchen Island
- Flooring: Carpet, Tile, Vinyl
- Basement: None
Interior area
- Total structure area: 2,069
- Total interior livable area: 2,069 sqft
- Finished area above ground: 2,069
Property
Parking
- Total spaces: 2
- Parking features: Garage Door Opener, Garage Faces Rear
- Attached garage spaces: 2
Features
- Levels: Three Or More
- Stories: 3
- Patio & porch: Patio, Covered
- Exterior features: Balcony
Details
- Special conditions: Standard
Construction
Type & style
- Home type: SingleFamily
- Architectural style: Traditional
- Property subtype: Horizontal Property Regime - Attached, Residential
- Attached to another structure: Yes
Materials
- Brick, Fiber Cement
- Roof: Asphalt
Condition
- New construction: Yes
- Year built: 2025
Details
- Builder name: Toll Brothers
Utilities & green energy
- Sewer: Public Sewer
- Water: Public
- Utilities for property: Water Available, Cable Connected, Underground Utilities
Green energy
- Energy efficient items: Thermostat
- Indoor air quality: Contaminant Control
- Water conservation: Low-Flow Fixtures
Community & HOA
Community
- Security: Carbon Monoxide Detector(s), Security System, Smoke Detector(s)
- Subdivision: Meadowlark - Sapling Collection
HOA
- Has HOA: Yes
- Amenities included: Park, Sidewalks, Underground Utilities
- Services included: Maintenance Grounds, Trash
- HOA fee: $140 monthly
- Second HOA fee: $225 one time
Location
- Region: Murfreesboro
Financial & listing details
- Price per square foot: $239/sqft
- Annual tax amount: $2,641
- Date on market: 8/31/2025
- Date available: 08/25/2025
About the community
Meadowlark - Sapling Collection features beautiful new townhomes in Murfreesboro, TN, with access to highly rated Rutherford County schools. Experience low-maintenance living with included lawn maintenance and trash removal. Choose from four outstanding home designs offering 1,869 2,062 square feet, 3 bedrooms, 2-4 bathrooms, desirable lofts, and adaptable flex rooms. Creating a cohesive look for your fixtures and finishes is simple with a selection of meticulously curated Designer Appointed Collections. Just beyond your door are walking trails and a lovely pavilion perfect for gathering. Clari Park's and The Avenue's exciting shopping and dining options are only minutes away, while the enchanting city of Nashville is an easy day trip. Plus, exceptional quick move-in homes complete with stunning Designer Appointed Features are available, allowing Meadowlark - Sapling Collection to welcome you home on the timeline that works best for you. Home price does not include any home site premium.
Source: Toll Brothers Inc.

