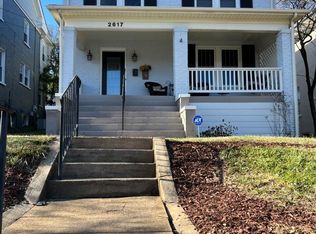Sold for $520,000 on 08/15/25
$520,000
2615 Wycliffe Ave SW, Roanoke, VA 24014
4beds
2,232sqft
Single Family Residence
Built in 1928
6,098.4 Square Feet Lot
$528,000 Zestimate®
$233/sqft
$2,089 Estimated rent
Home value
$528,000
$438,000 - $639,000
$2,089/mo
Zestimate® history
Loading...
Owner options
Explore your selling options
What's special
Must see! Charming foursquare located in South Roanoke. Beautifully updated featuring a fully renovated designer bathroom with dual shower heads on independent temperature controls. Upgraded kitchen with new countertops, sink, fixtures, & appliances. Enjoy 9-foot ceilings, updated lighting & fan fixtures, a cozy gas log fireplace, & custom built floor-to-ceiling bookshelf for elegance & function. Relax on the front porch swing or in luxurious salt water hot tub. The renovated backyard oasis includes a screened bar entertainment area, pergola, updated fence & added parking in rear. Updated tankless water heater/boiler combo unit & custom shutters & blinds throughout. Move-in ready with timeless charm!
Zillow last checked: 8 hours ago
Listing updated: August 29, 2025 at 04:35am
Listed by:
JACKIE KINDER 540-589-2262,
LONG & FOSTER - ROANOKE OFFICE
Bought with:
CALLIE DALTON, 0225078001
LONG & FOSTER - OAK GROVE
Source: RVAR,MLS#: 917544
Facts & features
Interior
Bedrooms & bathrooms
- Bedrooms: 4
- Bathrooms: 2
- Full bathrooms: 1
- 1/2 bathrooms: 1
Bedroom 1
- Level: U
Bedroom 2
- Level: U
Bedroom 3
- Level: U
Bedroom 4
- Level: U
Other
- Level: O
Other
- Level: E
Kitchen
- Level: E
Laundry
- Level: L
Living room
- Level: E
Mud room
- Level: E
Office
- Level: E
Other
- Level: L
Heating
- Radiator Gas Heat
Cooling
- Has cooling: Yes
Appliances
- Included: Dryer, Washer, Dishwasher, Disposal, Freezer, Gas Range, Refrigerator
Features
- Storage
- Flooring: Ceramic Tile, Wood
- Doors: Wood
- Has basement: Yes
- Number of fireplaces: 1
- Fireplace features: Living Room
Interior area
- Total structure area: 2,232
- Total interior livable area: 2,232 sqft
- Finished area above ground: 1,720
- Finished area below ground: 512
Property
Features
- Levels: Two
- Stories: 2
- Patio & porch: Patio, Front Porch
- Exterior features: Garden Space
- Has spa: Yes
- Spa features: Heated
- Fencing: Fenced
- Has view: Yes
Lot
- Size: 6,098 sqft
- Dimensions: 40x150
- Features: Cleared, Sloped Up
Details
- Parcel number: 1061110
Construction
Type & style
- Home type: SingleFamily
- Architectural style: Foursquare
- Property subtype: Single Family Residence
Materials
- Brick
Condition
- Completed
- Year built: 1928
Utilities & green energy
- Electric: 0 Phase
- Sewer: Public Sewer
- Utilities for property: Cable
Community & neighborhood
Community
- Community features: Public Transport, Restaurant
Location
- Region: Roanoke
- Subdivision: Crystal Spring
Price history
| Date | Event | Price |
|---|---|---|
| 8/15/2025 | Sold | $520,000-4.6%$233/sqft |
Source: | ||
| 7/23/2025 | Pending sale | $545,000$244/sqft |
Source: | ||
| 6/24/2025 | Price change | $545,000-4.4%$244/sqft |
Source: | ||
| 5/30/2025 | Price change | $570,000-3.4%$255/sqft |
Source: | ||
| 5/22/2025 | Listed for sale | $590,000+47.5%$264/sqft |
Source: | ||
Public tax history
| Year | Property taxes | Tax assessment |
|---|---|---|
| 2025 | $4,903 +3.6% | $401,900 +3.6% |
| 2024 | $4,732 +10.8% | $387,900 +10.8% |
| 2023 | $4,270 +13% | $350,000 +13% |
Find assessor info on the county website
Neighborhood: South Roanoke
Nearby schools
GreatSchools rating
- 8/10Crystal Spring Elementary SchoolGrades: PK-5Distance: 0.1 mi
- 2/10James Madison Middle SchoolGrades: 6-8Distance: 1.1 mi
- 3/10Patrick Henry High SchoolGrades: 9-12Distance: 1.7 mi
Schools provided by the listing agent
- Elementary: Crystal Spring
- Middle: James Madison
- High: Patrick Henry
Source: RVAR. This data may not be complete. We recommend contacting the local school district to confirm school assignments for this home.

Get pre-qualified for a loan
At Zillow Home Loans, we can pre-qualify you in as little as 5 minutes with no impact to your credit score.An equal housing lender. NMLS #10287.
Sell for more on Zillow
Get a free Zillow Showcase℠ listing and you could sell for .
$528,000
2% more+ $10,560
With Zillow Showcase(estimated)
$538,560
