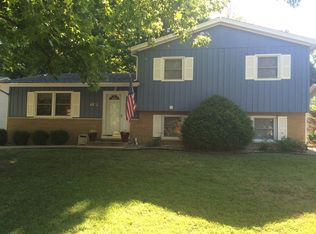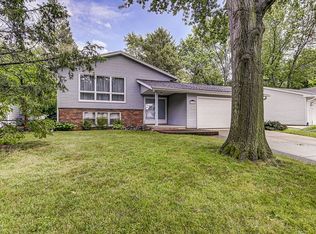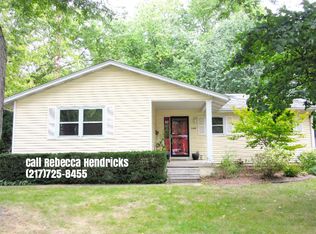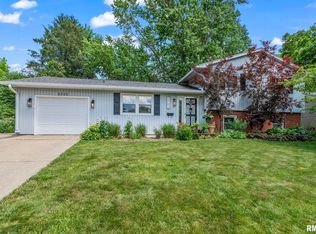Sold for $245,000 on 10/01/25
$245,000
2616 Bennington Dr, Springfield, IL 62704
3beds
2,203sqft
Single Family Residence, Residential
Built in 1965
9,100 Square Feet Lot
$244,100 Zestimate®
$111/sqft
$1,973 Estimated rent
Home value
$244,100
$232,000 - $256,000
$1,973/mo
Zestimate® history
Loading...
Owner options
Explore your selling options
What's special
Beautifully updated 3 bedroom / 2 bath ranch home in desirable Colony West subdivision. Move right in with over 2,200 finished SF there is plenty of space to enjoy. Great curb appeal with the newer vinyl siding & windows (2016) w/ lifetime warranty, freshly painted brick & clean landscaping. Inside you will love the all new LVP flooring, updated modern paint scheme, new brushed nickel & recessed lighting. Floor plan has been opened up creating a larger kitchen and dining space that features white painted cabinetry, new quartz counters/sink and nice stainless steel appliances. Bedrooms have original hardwood flooring and primary bath is completely updated w/ new vanity and tiled shower/floor. Full dry basement is partially finished w/ new LVP flooring and large space for laundry/ work shop/storage. Peace of mind knowing the mechanicals here are nearly all new with water heater(23), gas furnace(24), AC unit(22) & sump pump (20). Enjoy the outdoors year round in the sunroom or outside on back patio w/ fenced in yard. 2 car attached garage. Great location convenient to everything on the west side and wonderful neighborhood pool and playground.
Zillow last checked: 8 hours ago
Listing updated: October 05, 2025 at 01:01pm
Listed by:
John E Kerstein Mobl:217-553-4368,
Keller Williams Capital
Bought with:
Melissa D Vorreyer, 475100751
RE/MAX Professionals
Source: RMLS Alliance,MLS#: CA1038298 Originating MLS: Capital Area Association of Realtors
Originating MLS: Capital Area Association of Realtors

Facts & features
Interior
Bedrooms & bathrooms
- Bedrooms: 3
- Bathrooms: 2
- Full bathrooms: 2
Bedroom 1
- Level: Main
- Dimensions: 13ft 1in x 11ft 8in
Bedroom 2
- Level: Main
- Dimensions: 13ft 7in x 11ft 5in
Bedroom 3
- Level: Main
- Dimensions: 10ft 4in x 9ft 4in
Other
- Level: Main
- Dimensions: 11ft 1in x 11ft 8in
Other
- Area: 696
Additional room
- Description: Sunroom
- Level: Main
- Dimensions: 13ft 4in x 11ft 4in
Kitchen
- Level: Main
- Dimensions: 15ft 9in x 9ft 9in
Living room
- Level: Main
- Dimensions: 21ft 9in x 13ft 7in
Main level
- Area: 1507
Heating
- Forced Air
Cooling
- Central Air
Appliances
- Included: Dishwasher, Microwave, Range, Refrigerator, Gas Water Heater
Features
- Ceiling Fan(s), High Speed Internet, Solid Surface Counter
- Windows: Replacement Windows
- Basement: Full,Partially Finished
Interior area
- Total structure area: 1,507
- Total interior livable area: 2,203 sqft
Property
Parking
- Total spaces: 2
- Parking features: Attached
- Attached garage spaces: 2
Features
- Patio & porch: Patio, Porch
Lot
- Size: 9,100 sqft
- Dimensions: 65 x 140
- Features: Level
Details
- Parcel number: 22070131005
Construction
Type & style
- Home type: SingleFamily
- Architectural style: Ranch
- Property subtype: Single Family Residence, Residential
Materials
- Frame, Brick, Vinyl Siding
- Foundation: Concrete Perimeter
- Roof: Shingle
Condition
- New construction: No
- Year built: 1965
Utilities & green energy
- Sewer: Public Sewer
- Water: Public
- Utilities for property: Cable Available
Community & neighborhood
Location
- Region: Springfield
- Subdivision: Colony West
Price history
| Date | Event | Price |
|---|---|---|
| 11/13/2025 | Listing removed | $2,350$1/sqft |
Source: Zillow Rentals | ||
| 11/7/2025 | Listed for rent | $2,350$1/sqft |
Source: Zillow Rentals | ||
| 10/1/2025 | Sold | $245,000-2%$111/sqft |
Source: | ||
| 8/24/2025 | Pending sale | $249,900$113/sqft |
Source: | ||
| 8/5/2025 | Listed for sale | $249,900+29.5%$113/sqft |
Source: | ||
Public tax history
| Year | Property taxes | Tax assessment |
|---|---|---|
| 2024 | $4,607 +4% | $54,849 +9.5% |
| 2023 | $4,429 +4.8% | $50,099 +6.2% |
| 2022 | $4,226 +3.4% | $47,157 +3.9% |
Find assessor info on the county website
Neighborhood: 62704
Nearby schools
GreatSchools rating
- 8/10Sandburg Elementary SchoolGrades: K-5Distance: 0.5 mi
- 3/10Benjamin Franklin Middle SchoolGrades: 6-8Distance: 1.4 mi
- 7/10Springfield High SchoolGrades: 9-12Distance: 2.9 mi

Get pre-qualified for a loan
At Zillow Home Loans, we can pre-qualify you in as little as 5 minutes with no impact to your credit score.An equal housing lender. NMLS #10287.



