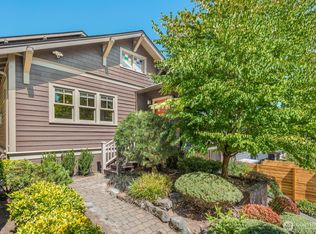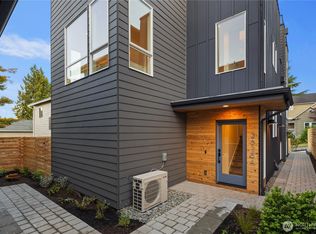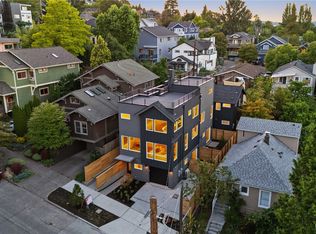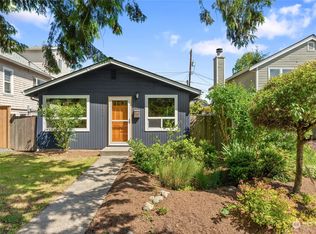Sold
Listed by:
Dan Wilcynski,
Windermere Real Estate Midtown,
Therese Jobs,
Windermere Real Estate Midtown
Bought with: Windermere Real Estate Midtown
$875,000
2616 E Roy Street, Seattle, WA 98112
2beds
1,205sqft
Single Family Residence
Built in 2025
1,411.34 Square Feet Lot
$887,700 Zestimate®
$726/sqft
$4,332 Estimated rent
Home value
$887,700
$843,000 - $932,000
$4,332/mo
Zestimate® history
Loading...
Owner options
Explore your selling options
What's special
Situated just moments from the Arboretum’s leafy trails, this sleek 2-bed/2.5-bath, stand-alone cottage by Gerry Homes delivers full-sized comfort in a sleek, low-maintenance footprint. Wide-plank hardwoods sweep through an open living–dining layout, anchored by a cook’s kitchen with quartz counters, stainless appliances, and expansive island and access to a private patio and garden ideal for entertaining. Upstairs, the primary suite features a walk-in closet and radiant-heated floors in the bathroom, while the secondary bedroom delivers a light-filled space. Enjoy EV-ready off-street parking, energy-smart mini-splits on each level. Madison Valley cafés, bistros, and Arboretum trails lie moments away—modern style meets coveted locale.
Zillow last checked: 8 hours ago
Listing updated: November 29, 2025 at 04:04am
Listed by:
Dan Wilcynski,
Windermere Real Estate Midtown,
Therese Jobs,
Windermere Real Estate Midtown
Bought with:
Jordan Rabinowe, 120499
Windermere Real Estate Midtown
Larry Wilcynski, 50011
Windermere Real Estate Midtown
Source: NWMLS,MLS#: 2430147
Facts & features
Interior
Bedrooms & bathrooms
- Bedrooms: 2
- Bathrooms: 3
- Full bathrooms: 1
- 3/4 bathrooms: 1
- 1/2 bathrooms: 1
- Main level bathrooms: 1
Other
- Level: Main
Dining room
- Level: Main
Entry hall
- Level: Main
Kitchen with eating space
- Level: Main
Living room
- Level: Main
Heating
- Ductless, Radiant, Electric
Cooling
- Ductless
Appliances
- Included: Dishwasher(s), Disposal, Microwave(s), Refrigerator(s), Stove(s)/Range(s), Garbage Disposal, Water Heater: Electric, Water Heater Location: Main Floor Closet
Features
- Bath Off Primary, Dining Room, High Tech Cabling
- Flooring: Ceramic Tile, Engineered Hardwood, Carpet
- Windows: Double Pane/Storm Window
- Basement: None
- Has fireplace: No
Interior area
- Total structure area: 1,205
- Total interior livable area: 1,205 sqft
Property
Parking
- Parking features: Off Street
Features
- Levels: Two
- Stories: 2
- Entry location: Main
- Patio & porch: Bath Off Primary, Double Pane/Storm Window, Dining Room, High Tech Cabling, Walk-In Closet(s), Water Heater
- Has view: Yes
- View description: Territorial
Lot
- Size: 1,411 sqft
- Features: Curbs, Paved, Sidewalk, Fenced-Fully, High Speed Internet, Patio
- Topography: Level
Details
- Parcel number: 5015001405
- Zoning: NR3
- Zoning description: Jurisdiction: City
- Special conditions: Standard
Construction
Type & style
- Home type: SingleFamily
- Architectural style: Contemporary
- Property subtype: Single Family Residence
Materials
- Cement Planked, Wood Products, Cement Plank
- Foundation: Poured Concrete
- Roof: Composition
Condition
- New construction: Yes
- Year built: 2025
Details
- Builder name: Gerry Homes
Utilities & green energy
- Electric: Company: Seattle City Light
- Sewer: Sewer Connected, Company: Seattle Public Utilities
- Water: Public, Company: Seattle Public Utilities
Community & neighborhood
Community
- Community features: CCRs
Location
- Region: Seattle
- Subdivision: Arboretum
HOA & financial
HOA
- HOA fee: $19 monthly
- Services included: See Remarks
Other
Other facts
- Listing terms: Cash Out,Conventional
- Cumulative days on market: 92 days
Price history
| Date | Event | Price |
|---|---|---|
| 10/29/2025 | Sold | $875,000-2.7%$726/sqft |
Source: | ||
| 10/9/2025 | Pending sale | $899,000$746/sqft |
Source: | ||
| 9/5/2025 | Listed for sale | $899,000+28.4%$746/sqft |
Source: | ||
| 7/10/2024 | Sold | $700,000$581/sqft |
Source: Public Record | ||
| 7/31/2023 | Sold | $700,000+0.1%$581/sqft |
Source: | ||
Public tax history
| Year | Property taxes | Tax assessment |
|---|---|---|
| 2024 | $7,670 +3.9% | $791,000 +4.8% |
| 2023 | $7,378 +23.5% | $755,000 +12.2% |
| 2022 | $5,976 +6.6% | $673,000 +16% |
Find assessor info on the county website
Neighborhood: Madison Valley
Nearby schools
GreatSchools rating
- 7/10McGilvra Elementary SchoolGrades: K-5Distance: 0.9 mi
- 7/10Edmonds S. Meany Middle SchoolGrades: 6-8Distance: 0.4 mi
- 8/10Garfield High SchoolGrades: 9-12Distance: 1.4 mi
Schools provided by the listing agent
- Elementary: Mc Gilvra
- Middle: Meany Mid
- High: Garfield High
Source: NWMLS. This data may not be complete. We recommend contacting the local school district to confirm school assignments for this home.

Get pre-qualified for a loan
At Zillow Home Loans, we can pre-qualify you in as little as 5 minutes with no impact to your credit score.An equal housing lender. NMLS #10287.
Sell for more on Zillow
Get a free Zillow Showcase℠ listing and you could sell for .
$887,700
2% more+ $17,754
With Zillow Showcase(estimated)
$905,454


