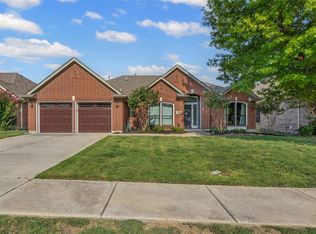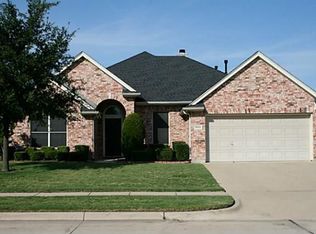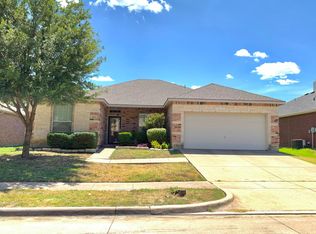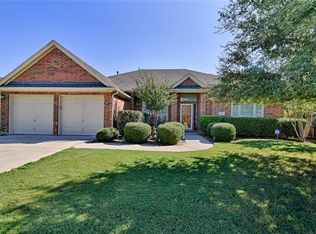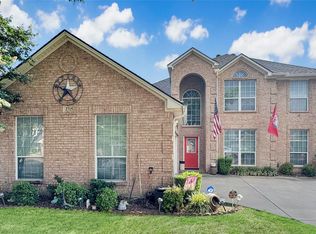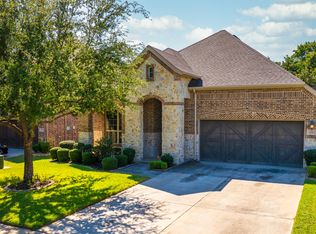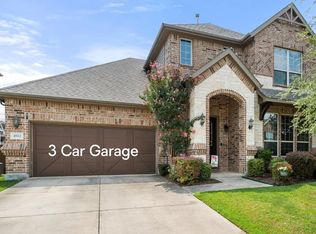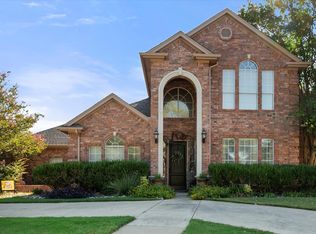Look no further—this beautifully maintained home is ready to impress! As you enter, you're welcomed by a private office with elegant French doors, currently used as a guest room. The heart of the home is the grand David Weekley kitchen, featuring stunning granite countertops & a stylish backsplash. A dedicated kids' study area—also topped with granite—offers a perfect space for homework or creative projects, while a separate playroom or retreat provides a space just for them to unwind. All bedrooms are conveniently located on the main level, while upstairs you'll find a spacious, multi-functional game room complete with a full bath—ideal for guests or a second living space. Step outside to enjoy the large sunroom, perfect for relaxing or entertaining. The backyard boasts a freshly installed astro turf lawn for easy maintenance and year-round greenery, plus a generously sized storage building to meet all your organizational needs. Don’t miss the opportunity to tour this exceptional home—schedule your showing today!
For sale
Price cut: $10K (12/8)
$440,000
2616 Edgefield Trl, Mansfield, TX 76063
4beds
2,970sqft
Est.:
Single Family Residence
Built in 2002
7,840.8 Square Feet Lot
$435,300 Zestimate®
$148/sqft
$-- HOA
What's special
- 173 days |
- 654 |
- 43 |
Zillow last checked: 8 hours ago
Listing updated: December 08, 2025 at 09:16am
Listed by:
Shelby Love 0464242 214-668-4429,
Keller Williams Realty-FM 972-874-1905
Source: NTREIS,MLS#: 20988449
Tour with a local agent
Facts & features
Interior
Bedrooms & bathrooms
- Bedrooms: 4
- Bathrooms: 3
- Full bathrooms: 3
Primary bedroom
- Features: Double Vanity, Garden Tub/Roman Tub, Separate Shower, Walk-In Closet(s)
- Level: First
- Dimensions: 16 x 14
Bedroom
- Level: First
- Dimensions: 11 x 10
Bedroom
- Level: First
- Dimensions: 13 x 11
Bedroom
- Level: First
- Dimensions: 14 x 11
Bedroom
- Level: First
- Dimensions: 11 x 10
Breakfast room nook
- Level: First
- Dimensions: 11 x 11
Dining room
- Level: First
- Dimensions: 13 x 11
Game room
- Level: Second
- Dimensions: 24 x 13
Kitchen
- Features: Breakfast Bar, Built-in Features, Pantry, Stone Counters
- Level: First
- Dimensions: 17 x 13
Living room
- Features: Fireplace
- Level: First
- Dimensions: 24 x 15
Sunroom
- Level: First
- Dimensions: 17 x 15
Heating
- Central, Fireplace(s)
Cooling
- Central Air, Ceiling Fan(s)
Appliances
- Included: Convection Oven, Dishwasher, Electric Oven, Electric Range, Disposal, Microwave, Tankless Water Heater
Features
- Eat-in Kitchen, Granite Counters, High Speed Internet, Kitchen Island, Open Floorplan, Pantry, Walk-In Closet(s)
- Flooring: Ceramic Tile, Laminate
- Has basement: No
- Number of fireplaces: 1
- Fireplace features: Gas Starter, Masonry, Metal, Wood Burning
Interior area
- Total interior livable area: 2,970 sqft
Video & virtual tour
Property
Parking
- Total spaces: 2
- Parking features: Door-Single
- Attached garage spaces: 2
Features
- Levels: One and One Half
- Stories: 1.5
- Pool features: None
Lot
- Size: 7,840.8 Square Feet
Details
- Parcel number: 07393873
Construction
Type & style
- Home type: SingleFamily
- Architectural style: Traditional,Detached
- Property subtype: Single Family Residence
Materials
- Brick
Condition
- Year built: 2002
Utilities & green energy
- Sewer: Public Sewer
- Water: Public
- Utilities for property: Cable Available, Sewer Available, Water Available
Community & HOA
Community
- Subdivision: Heritage Estates Add
HOA
- Has HOA: No
Location
- Region: Mansfield
Financial & listing details
- Price per square foot: $148/sqft
- Tax assessed value: $405,840
- Annual tax amount: $10,104
- Date on market: 7/3/2025
- Cumulative days on market: 174 days
- Listing terms: Cash,Conventional,FHA,VA Loan
Estimated market value
$435,300
$414,000 - $457,000
$3,106/mo
Price history
Price history
| Date | Event | Price |
|---|---|---|
| 12/8/2025 | Price change | $440,000-2.2%$148/sqft |
Source: NTREIS #20988449 Report a problem | ||
| 7/3/2025 | Listed for sale | $450,000-6.1%$152/sqft |
Source: NTREIS #20988449 Report a problem | ||
| 8/31/2023 | Listing removed | -- |
Source: NTREIS #20398551 Report a problem | ||
| 8/13/2023 | Price change | $479,000-1.2%$161/sqft |
Source: NTREIS #20398551 Report a problem | ||
| 8/10/2023 | Listed for sale | $485,000+21.3%$163/sqft |
Source: NTREIS #20398551 Report a problem | ||
Public tax history
Public tax history
| Year | Property taxes | Tax assessment |
|---|---|---|
| 2024 | $7,982 -8.8% | $405,840 -10.3% |
| 2023 | $8,754 -8.2% | $452,422 +16.1% |
| 2022 | $9,536 +6.2% | $389,620 +16.8% |
Find assessor info on the county website
BuyAbility℠ payment
Est. payment
$2,873/mo
Principal & interest
$2132
Property taxes
$587
Home insurance
$154
Climate risks
Neighborhood: Southeast
Nearby schools
GreatSchools rating
- 8/10Martha Reid Elementary SchoolGrades: PK-4Distance: 0.4 mi
- 8/10Rogene Worley Middle SchoolGrades: 7-8Distance: 3 mi
- 8/10Mansfield High SchoolGrades: 9-12Distance: 2.2 mi
Schools provided by the listing agent
- Elementary: Reid
- Middle: Worley
- High: Mansfield
- District: Mansfield ISD
Source: NTREIS. This data may not be complete. We recommend contacting the local school district to confirm school assignments for this home.
- Loading
- Loading
