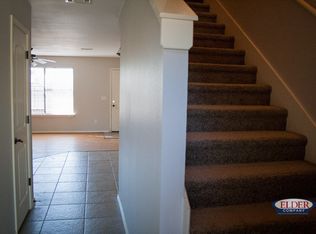Sold for $210,000 on 01/13/23
$210,000
2616 Lakeside Ave, Springdale, AR 72764
3beds
1,108sqft
Single Family Residence
Built in 1996
10,345.5 Square Feet Lot
$242,400 Zestimate®
$190/sqft
$1,483 Estimated rent
Home value
$242,400
$230,000 - $255,000
$1,483/mo
Zestimate® history
Loading...
Owner options
Explore your selling options
What's special
The most adorable home in a suburb with a view of the water...what??? It's true! This home is directly across the street from a lovely, POA-maintained park/playground/pond/pavilion. The huge backyard is almost a park itself. When the weather sends you inside, enjoy working in your eat-in kitchen while visiting with friends and family in the cozy living room. The open floorplan keeps everyone close by. Three bedrooms and two full baths give everyone private space as well. In addition to the functional floorplan and lovely outdoor features, this home boasts a new H20 heater, HVAC, pergo flooring, front and back door, storm doors and a new roof, too! Many features convey as well: Yale lock, router, programmable thermostat w/app, and ring doorbell. The location is super convenient to all things Springdale including walking to nearby schools and public transit stops. Schedule your showing today, as pictures and words cannot do it justice.
Zillow last checked: 8 hours ago
Listing updated: January 13, 2023 at 12:15pm
Listed by:
Jarred Blackstone 479-684-6163,
eXp Realty Natural State,
Ryan Blackstone 479-313-5412,
eXp Realty Natural State
Bought with:
Hunter Prowell, SA00052351
Lindsey & Assoc Inc Branch
Source: ArkansasOne MLS,MLS#: 1235321 Originating MLS: Northwest Arkansas Board of REALTORS MLS
Originating MLS: Northwest Arkansas Board of REALTORS MLS
Facts & features
Interior
Bedrooms & bathrooms
- Bedrooms: 3
- Bathrooms: 2
- Full bathrooms: 2
Primary bedroom
- Level: Main
- Dimensions: 13 x 12
Bedroom
- Level: Main
- Dimensions: 9 x 12
Bedroom
- Level: Main
- Dimensions: 9 x11
Primary bathroom
- Level: Main
- Dimensions: 5 x 9
Bathroom
- Level: Main
- Dimensions: 9 x 5
Dining room
- Level: Main
- Dimensions: 15 x 8
Garage
- Level: Main
- Dimensions: 20 x 21
Kitchen
- Level: Main
- Dimensions: 9 x 10
Living room
- Level: Main
- Dimensions: 13 x 7
Utility room
- Level: Main
- Dimensions: 7 x 3
Heating
- Central, Electric
Cooling
- Central Air, Electric
Appliances
- Included: Dishwasher, Electric Range, Electric Water Heater, Disposal, Microwave Hood Fan, Microwave, Refrigerator, Smooth Cooktop, Plumbed For Ice Maker
- Laundry: Washer Hookup, Dryer Hookup
Features
- Ceiling Fan(s), Eat-in Kitchen, Programmable Thermostat, Tile Counters, Walk-In Closet(s)
- Flooring: Carpet, Laminate, Vinyl
- Windows: Double Pane Windows, Vinyl, Blinds
- Basement: None
- Has fireplace: No
- Fireplace features: None
Interior area
- Total structure area: 1,108
- Total interior livable area: 1,108 sqft
Property
Parking
- Total spaces: 2
- Parking features: Attached, Garage, Garage Door Opener
- Has attached garage: Yes
- Covered spaces: 2
Features
- Levels: One
- Stories: 1
- Patio & porch: Covered, Patio, Porch
- Exterior features: Concrete Driveway
- Pool features: None
- Fencing: Back Yard,Privacy,Wood
- Waterfront features: Pond
Lot
- Size: 10,345 sqft
- Features: Cleared, Corner Lot, Level, Near Park, Subdivision
Details
- Additional structures: Storage
- Parcel number: 81533263000
- Zoning: N
- Zoning description: Residential
- Special conditions: None
Construction
Type & style
- Home type: SingleFamily
- Architectural style: Traditional
- Property subtype: Single Family Residence
Materials
- Brick, Vinyl Siding
- Foundation: Slab
- Roof: Architectural,Shingle
Condition
- New construction: No
- Year built: 1996
Utilities & green energy
- Sewer: Public Sewer
- Water: Public
- Utilities for property: Electricity Available, Sewer Available, Water Available
Community & neighborhood
Community
- Community features: Playground, Curbs, Near Schools, Park, Shopping, Sidewalks
Location
- Region: Springdale
- Subdivision: Hidden Lake Estates Spr
HOA & financial
HOA
- HOA fee: $50 annually
- Services included: Other
Price history
| Date | Event | Price |
|---|---|---|
| 1/13/2023 | Sold | $210,000+2.4%$190/sqft |
Source: | ||
| 12/16/2022 | Listed for sale | $205,000+192.9%$185/sqft |
Source: | ||
| 4/6/2012 | Sold | $70,000+0%$63/sqft |
Source: | ||
| 2/29/2012 | Price change | $69,999-11.3%$63/sqft |
Source: Weichert Realtors #647585 | ||
| 2/22/2012 | Price change | $78,900-1.3%$71/sqft |
Source: Weichert Realtors #647585 | ||
Public tax history
| Year | Property taxes | Tax assessment |
|---|---|---|
| 2024 | $1,574 +132.5% | $40,110 +88.2% |
| 2023 | $677 -2.6% | $21,314 +5% |
| 2022 | $695 +7.2% | $20,299 +4.5% |
Find assessor info on the county website
Neighborhood: 72764
Nearby schools
GreatSchools rating
- 7/10Harp Elementary SchoolGrades: PK-5Distance: 0.4 mi
- 4/10J. O. Kelly Middle SchoolGrades: 6-7Distance: 0.5 mi
- 4/10Springdale High SchoolGrades: 10-12Distance: 2.6 mi
Schools provided by the listing agent
- District: Springdale
Source: ArkansasOne MLS. This data may not be complete. We recommend contacting the local school district to confirm school assignments for this home.

Get pre-qualified for a loan
At Zillow Home Loans, we can pre-qualify you in as little as 5 minutes with no impact to your credit score.An equal housing lender. NMLS #10287.
Sell for more on Zillow
Get a free Zillow Showcase℠ listing and you could sell for .
$242,400
2% more+ $4,848
With Zillow Showcase(estimated)
$247,248