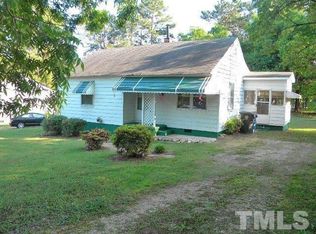Just 2 traffic lights from Memorial Auditorium. Walk, Bike or Ride the Bus to Downtown. This renovated, smoke free, pet free house, is located in a quiet residential neighborhood, with easy access to the beltline, RTP and NCSU. Open floorplan,hardwood floors, new kitchen with granite, double sinks and separate laundry room/pantry with washer & dryer, covered entrances and a rear deck. In addition, there is a wired storage building. References, Income, Credit and Criminal Records checked. Broker/owner
This property is off market, which means it's not currently listed for sale or rent on Zillow. This may be different from what's available on other websites or public sources.
