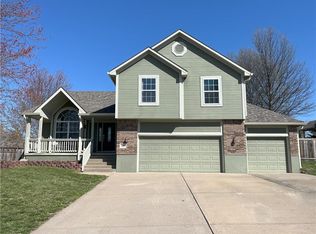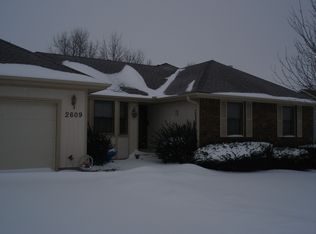Sold
Price Unknown
2616 Ridgewood Rd, Harrisonville, MO 64701
4beds
3,079sqft
Single Family Residence
Built in 2004
0.37 Acres Lot
$426,100 Zestimate®
$--/sqft
$2,283 Estimated rent
Home value
$426,100
$366,000 - $494,000
$2,283/mo
Zestimate® history
Loading...
Owner options
Explore your selling options
What's special
Welcome Home! California-Split Floor Plan with so much space! When you enter the home there are soaring vaulted ceilings, open with plenty of natural light. Clean and move in ready. 4 bedroom with 3 full baths, 3 car garage with newly installed garage cabinets. Sellers have done a great job updating with current decor’ colors, LTV flooring, designer stair carpet, painted kitchen cabinets, all new appliances, water sealed and painted deck, new fence, installed radon mitigation system and remodeled hall bathroom. Great location on cul-de-sac lot. Walking distance to elementary school. You don’t want to miss this one!!!
Zillow last checked: 8 hours ago
Listing updated: April 10, 2025 at 01:31pm
Listing Provided by:
Cristy Roecker 816-213-0434,
ReeceNichols - Lees Summit,
Gresham MO Group 816-348-4817,
ReeceNichols - Lees Summit
Bought with:
Julie Snider, 2009029273
Keller Williams Southland
Source: Heartland MLS as distributed by MLS GRID,MLS#: 2527754
Facts & features
Interior
Bedrooms & bathrooms
- Bedrooms: 4
- Bathrooms: 3
- Full bathrooms: 3
Primary bedroom
- Level: Third
Bedroom 2
- Level: Second
Bedroom 3
- Level: Second
Bedroom 4
- Level: Lower
Kitchen
- Level: Second
Living room
- Level: First
Heating
- Forced Air, Natural Gas
Cooling
- Electric
Appliances
- Included: Dishwasher, Disposal
- Laundry: In Hall
Features
- Ceiling Fan(s), Kitchen Island, Painted Cabinets, Vaulted Ceiling(s), Walk-In Closet(s)
- Flooring: Carpet, Wood
- Basement: Daylight,Finished
- Number of fireplaces: 1
- Fireplace features: Living Room
Interior area
- Total structure area: 3,079
- Total interior livable area: 3,079 sqft
- Finished area above ground: 1,922
- Finished area below ground: 1,157
Property
Parking
- Total spaces: 3
- Parking features: Attached, Garage Faces Front
- Attached garage spaces: 3
Features
- Patio & porch: Covered
- Spa features: Bath
- Fencing: Wood
Lot
- Size: 0.37 Acres
- Dimensions: 116 x 140
- Features: City Lot, Cul-De-Sac
Details
- Parcel number: 0747148
Construction
Type & style
- Home type: SingleFamily
- Architectural style: Traditional
- Property subtype: Single Family Residence
Materials
- Frame
- Roof: Composition
Condition
- Year built: 2004
Utilities & green energy
- Sewer: Public Sewer
- Water: Public
Community & neighborhood
Location
- Region: Harrisonville
- Subdivision: Meadow View
HOA & financial
HOA
- Has HOA: No
Other
Other facts
- Listing terms: Cash,Conventional,FHA,USDA Loan,VA Loan
- Ownership: Private
Price history
| Date | Event | Price |
|---|---|---|
| 4/10/2025 | Sold | -- |
Source: | ||
| 2/11/2025 | Pending sale | $415,000$135/sqft |
Source: | ||
| 2/1/2025 | Listed for sale | $415,000+20.3%$135/sqft |
Source: | ||
| 2/8/2022 | Sold | -- |
Source: | ||
| 12/16/2021 | Pending sale | $345,000$112/sqft |
Source: | ||
Public tax history
| Year | Property taxes | Tax assessment |
|---|---|---|
| 2024 | $3,354 +0.6% | $49,680 |
| 2023 | $3,335 +10.5% | $49,680 +11.7% |
| 2022 | $3,019 | $44,470 |
Find assessor info on the county website
Neighborhood: 64701
Nearby schools
GreatSchools rating
- 5/10Harrisonville Elementary SchoolGrades: 1-3Distance: 0.1 mi
- 7/10Harrisonville Middle SchoolGrades: 6-8Distance: 1.1 mi
- 5/10Harrisonville High SchoolGrades: 9-12Distance: 0.7 mi
Schools provided by the listing agent
- Elementary: Harrisonville
- Middle: Harrisonville
- High: Harrisonville
Source: Heartland MLS as distributed by MLS GRID. This data may not be complete. We recommend contacting the local school district to confirm school assignments for this home.
Get a cash offer in 3 minutes
Find out how much your home could sell for in as little as 3 minutes with a no-obligation cash offer.
Estimated market value$426,100
Get a cash offer in 3 minutes
Find out how much your home could sell for in as little as 3 minutes with a no-obligation cash offer.
Estimated market value
$426,100

