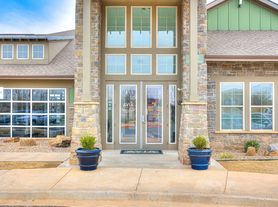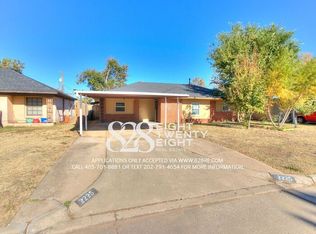Available and Showing Now! 18-Month Lease Option!!
SPECIAL 50% OFF 1ST FULL MONTH'S RENT
Prepare to be impressed by the perfect blend of modern elegance and timeless charm in this beautifully remodeled home located in the desirable Southridge Addition. The spacious open floor plan features a striking tiled fireplace, sleek granite countertops, and brand-new stainless steel appliances that have never been used.
The bathrooms are tastefully updated with granite surfaces and stylish tile finishes. The master bath offers a spa-like experience with dual shower heads and a walk-through closet for added convenience.
Three of the bedrooms, including the master, are carpeted and equipped with ceiling fans and dimmable lighting for a customizable ambiance. The fourth bedroom showcases bamboo flooring and a stunning floor-to-ceiling built-in shelving feature wall, making it ideal as a home office, formal dining room, game room, or a flexible space to suit your family's needs.
Contact The Property Manager today!
All of RPME's properties offer DEPOSIT-FREE leasing using Obligo billing authorization technology (for qualified renters). Available with no security deposit with Obligo!
No Smoking!
Additional Pet Fees May Apply!
Resident Benefits Package (Required): The $20.00 fee includes utility concierge service, on-time rent payment credit reporting, late pay forgiveness, home buyers assistance, & more! (Charged per household, not per tenant).
*Real property management enterprises use a platform called PetScreening to complete the screening and approval process for any pets that will be living at the property. Individuals without pets must complete the online affidavit, while Pet/Animal Owners should gather current vaccination records, veterinarian information, and snapshots of their pet/animal. You will find the link to complete your online profile in the application process. Household pets will be charged a fee of $30 with credit/debit card payment or $25 by ACH per pet profile which will not only complete the screening process but create a digital passport for your animal for your personal use." After each year, all profile types will need to be renewed. The household pet profile is the only profile that is associated with a renewal fee. The renewal cost is $30 when payable by credit card/debit card or $25 when payable by ACH. If they renew early, they can save an additional $5, which would be $25 for a credit/debit card or $20 by ACH payment. (THIS IS NOT THE INITIAL OR MONTHLY PET FEE - THESE FEES ARE STRICTLY FOR YOUR PET SCREENING & APPROVAL PROCESS - CALL THE OFFICE FOR INITIAL AND MONTHLY PET FEES)*
Brokers make an effort to deliver accurate information, but prospective applicant(s)/tenant(s) should independently verify information on which they will rely in a transaction. All properties are subject to prior lease closing, change, or withdrawal. Neither RPME nor any listing broker shall be responsible for any typographical errors, misinformation, or misprints, and they shall be held totally harmless from any damages arising from reliance upon this data. This data is provided exclusively for consumers' personal, non-commercial use and may not be used for any purpose other than to identify prospective properties they may be interested in leasing.
House for rent
$1,950/mo
2616 SW 102nd St, Oklahoma City, OK 73159
4beds
2,286sqft
Price may not include required fees and charges.
Single family residence
Available now
Cats, dogs OK
In unit laundry
Fireplace
What's special
Spa-like experienceModern eleganceStylish tile finishesTimeless charmSleek granite countertopsDual shower headsOpen floor plan
- 106 days |
- -- |
- -- |
Travel times
Looking to buy when your lease ends?
Consider a first-time homebuyer savings account designed to grow your down payment with up to a 6% match & a competitive APY.
Facts & features
Interior
Bedrooms & bathrooms
- Bedrooms: 4
- Bathrooms: 2
- Full bathrooms: 2
Heating
- Fireplace
Appliances
- Included: Dishwasher, Disposal, Dryer, Microwave, Oven, Refrigerator, Stove, Washer
- Laundry: In Unit
Features
- Has fireplace: Yes
Interior area
- Total interior livable area: 2,286 sqft
Property
Parking
- Details: Contact manager
Features
- Patio & porch: Patio
- Exterior features: Built In Bookcases, Dual Vanity Sinks, Granite Countertops, Large kitchen island w/granite, Large walk in shower, Lazy Susan, No Utilities included in rent, Security: none, Walk-In Master Closet, open concept
Details
- Parcel number: OCC2SRIDG228001
Construction
Type & style
- Home type: SingleFamily
- Property subtype: Single Family Residence
Community & HOA
Location
- Region: Oklahoma City
Financial & listing details
- Lease term: Contact For Details
Price history
| Date | Event | Price |
|---|---|---|
| 11/13/2025 | Price change | $1,950-2.5%$1/sqft |
Source: Zillow Rentals | ||
| 8/27/2025 | Price change | $1,999-4.8%$1/sqft |
Source: Zillow Rentals | ||
| 8/20/2025 | Price change | $2,100-2.3%$1/sqft |
Source: Zillow Rentals | ||
| 8/5/2025 | Listed for rent | $2,150$1/sqft |
Source: Zillow Rentals | ||
| 1/26/2022 | Sold | $247,000+0.9%$108/sqft |
Source: | ||

