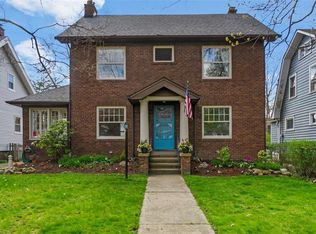Sold for $310,000
$310,000
2616 Shaker Rd, Cleveland Heights, OH 44118
3beds
1,403sqft
Single Family Residence
Built in 1923
6,398.96 Square Feet Lot
$312,300 Zestimate®
$221/sqft
$1,897 Estimated rent
Home value
$312,300
$287,000 - $337,000
$1,897/mo
Zestimate® history
Loading...
Owner options
Explore your selling options
What's special
This charming, light-filled home has undergone a meticulous renovation from top to bottom, offering modern comfort and peace of mind. This property combines classic appeal with contemporary updates throughout. Recent Major Improvements Include: Extensive kitchen renovation (2023) with modern finishes, bathroom renovation (2023), Extensive Electrical Updates (2023-2024), hot water tank (2023), washer and dryer (2022), sanitary and storm line replacement (2024), structural support column (2023), new plumbing stack (2023), professional attic insulation upgrade (2023) - old insulation removed, air gaps sealed, and new insulation installed for enhanced energy efficiency, Central air conditioning. Enjoy the spacious, enclosed rear yard featuring a newer stone patio and new fence (2025) - perfect for entertaining, gardening, or simply relaxing in privacy. This home is Cleveland Heights Point of Sale compliant. With its thoughtful renovations and move-in ready condition, this property has so much to offer! Don't miss this opportunity to own a beautifully maintained home in a sought-after neighborhood!
Zillow last checked: 8 hours ago
Listing updated: November 19, 2025 at 06:47pm
Listed by:
Monique Pappalardo 216-235-2708 moniquepappalardo@howardhanna.com,
Howard Hanna
Bought with:
Monique Pappalardo, 2000008298
Howard Hanna
Source: MLS Now,MLS#: 5137707Originating MLS: Akron Cleveland Association of REALTORS
Facts & features
Interior
Bedrooms & bathrooms
- Bedrooms: 3
- Bathrooms: 2
- Full bathrooms: 1
- 1/2 bathrooms: 1
Bedroom
- Description: Flooring: Carpet
- Features: Window Treatments
- Level: Second
- Dimensions: 16 x 1
Bedroom
- Description: Flooring: Carpet
- Features: Window Treatments
- Level: Second
- Dimensions: 11 x 9
Bedroom
- Description: Flooring: Carpet
- Features: Window Treatments
- Level: Second
- Dimensions: 11 x 8
Basement
- Description: Flooring: Concrete
- Level: Basement
- Dimensions: 29 x 19
Basement
- Description: Flooring: Concrete
- Level: Basement
- Dimensions: 11 x 7
Basement
- Description: Flooring: Concrete
- Level: Basement
- Dimensions: 7 x 7
Dining room
- Description: Flooring: Luxury Vinyl Tile
- Features: Built-in Features, Window Treatments
- Level: First
- Dimensions: 14 x 12
Eat in kitchen
- Description: Flooring: Luxury Vinyl Tile
- Features: Window Treatments
- Level: First
- Dimensions: 13 x 12
Living room
- Description: Flooring: Luxury Vinyl Tile
- Features: Fireplace, Window Treatments
- Level: First
- Dimensions: 21 x 16
Office
- Description: Flooring: Carpet
- Features: Window Treatments
- Level: First
- Dimensions: 17 x 7
Heating
- Forced Air
Cooling
- Central Air
Appliances
- Included: Dryer, Dishwasher, Microwave, Range, Refrigerator, Washer
- Laundry: In Basement
Features
- Built-in Features, Ceiling Fan(s), Crown Molding, Entrance Foyer, Eat-in Kitchen, Recessed Lighting
- Basement: Full,Unfinished
- Number of fireplaces: 1
Interior area
- Total structure area: 1,403
- Total interior livable area: 1,403 sqft
- Finished area above ground: 1,403
Property
Parking
- Parking features: Detached, Garage
- Garage spaces: 2
Features
- Levels: Two
- Stories: 2
- Patio & porch: Patio
- Fencing: Back Yard
Lot
- Size: 6,398 sqft
Details
- Additional structures: Garage(s)
- Parcel number: 68719072
- Special conditions: Standard
Construction
Type & style
- Home type: SingleFamily
- Architectural style: Colonial
- Property subtype: Single Family Residence
Materials
- Brick, Wood Siding
- Roof: Asphalt,Fiberglass
Condition
- Year built: 1923
Utilities & green energy
- Sewer: Public Sewer
- Water: Public
Community & neighborhood
Security
- Security features: Security System
Location
- Region: Cleveland Heights
- Subdivision: Fairmount
Other
Other facts
- Listing agreement: Exclusive Right To Sell
Price history
| Date | Event | Price |
|---|---|---|
| 9/2/2025 | Sold | $310,000+0%$221/sqft |
Source: MLS Now #5137707 Report a problem | ||
| 8/25/2025 | Pending sale | $309,900$221/sqft |
Source: MLS Now #5137707 Report a problem | ||
| 7/23/2025 | Contingent | $309,900$221/sqft |
Source: MLS Now #5137707 Report a problem | ||
| 7/16/2025 | Listed for sale | $309,900+24.5%$221/sqft |
Source: MLS Now #5137707 Report a problem | ||
| 12/21/2022 | Sold | $249,000-4.2%$177/sqft |
Source: | ||
Public tax history
| Year | Property taxes | Tax assessment |
|---|---|---|
| 2024 | $7,425 +31.3% | $87,150 +68.1% |
| 2023 | $5,653 +2.7% | $51,840 |
| 2022 | $5,506 +2.1% | $51,840 |
Find assessor info on the county website
Neighborhood: 44118
Nearby schools
GreatSchools rating
- 5/10Canterbury Elementary SchoolGrades: K-5Distance: 0.5 mi
- 6/10Roxboro Middle SchoolGrades: 6-8Distance: 1.7 mi
- 6/10Cleveland Heights High SchoolGrades: 9-12Distance: 1 mi
Schools provided by the listing agent
- District: Cleveland Hts-Univer - 1810
Source: MLS Now. This data may not be complete. We recommend contacting the local school district to confirm school assignments for this home.
Get pre-qualified for a loan
At Zillow Home Loans, we can pre-qualify you in as little as 5 minutes with no impact to your credit score.An equal housing lender. NMLS #10287.
Sell with ease on Zillow
Get a Zillow Showcase℠ listing at no additional cost and you could sell for —faster.
$312,300
2% more+$6,246
With Zillow Showcase(estimated)$318,546
