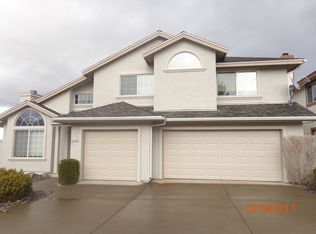Closed
$897,500
2616 Starr Meadows Loop, Reno, NV 89519
4beds
2,159sqft
Single Family Residence
Built in 1989
5,662.8 Square Feet Lot
$895,700 Zestimate®
$416/sqft
$3,099 Estimated rent
Home value
$895,700
$815,000 - $985,000
$3,099/mo
Zestimate® history
Loading...
Owner options
Explore your selling options
What's special
Want a property with a panoramic view? How about one that’s guaranteed never to be compromised? Welcome home, where the lower lot’s deed restriction ensures nothing will block your stunning sights of Reno’s city lights, sierra mountains, and Lake Stanley. Entertain on the patio, star-gaze on the trex deck, unwind in the hot tub, relax by the gas fire-pit, or enjoy the soothing water feature. You can also enjoy the views from primary suite. Luxury, tranquility, all in the heart of Reno at Lakeridge Springs., Lakeridge Springs HOA offers Pool, Hot Tub, Gym, Tennis, Snow Removal and miles of stunning walking trails... all for under $100 a month! Systems have been updated! AC replaced in 2021, Hot Water Heater replaced in 2021, Washer and Dryer replaced in 2024 (Samsung Smart)! Water feature pump was just replaced, Hot tub, Fire-pit and Appliances to stay with acceptable offer. Attached TV in living room does not convey. Both fireplaces are gas, with ability to use real wood or concrete logs! Please see private remarks and additional docs!
Zillow last checked: 8 hours ago
Listing updated: May 14, 2025 at 10:15am
Listed by:
Jena Lanini BS.146432 530-386-0241,
Coldwell Banker Select Mt Rose
Bought with:
Jeanne Moline, S.178477
RE/MAX Professionals-Sparks
Source: NNRMLS,MLS#: 240015481
Facts & features
Interior
Bedrooms & bathrooms
- Bedrooms: 4
- Bathrooms: 3
- Full bathrooms: 2
- 1/2 bathrooms: 1
Heating
- Forced Air, Natural Gas
Cooling
- Central Air, Refrigerated
Appliances
- Included: Disposal, Double Oven, Dryer, Gas Cooktop, Refrigerator, Washer
- Laundry: Cabinets, Laundry Area, Laundry Room, Shelves
Features
- High Ceilings, Kitchen Island, Smart Thermostat, Walk-In Closet(s)
- Flooring: Wood
- Windows: Blinds, Double Pane Windows, Vinyl Frames
- Number of fireplaces: 2
- Fireplace features: Insert
Interior area
- Total structure area: 2,159
- Total interior livable area: 2,159 sqft
Property
Parking
- Total spaces: 5
- Parking features: Attached, Garage Door Opener
- Attached garage spaces: 3
- Has carport: Yes
Features
- Stories: 2
- Patio & porch: Patio, Deck
- Exterior features: None
- Fencing: Back Yard,Full
- Has view: Yes
- View description: City, Golf Course, Mountain(s), Valley
Lot
- Size: 5,662 sqft
- Features: Greenbelt, Landscaped, Level, Open Lot, Sloped Down, Sprinklers In Front, Sprinklers In Rear
Details
- Parcel number: 04231319
- Zoning: SF5
Construction
Type & style
- Home type: SingleFamily
- Property subtype: Single Family Residence
Materials
- Foundation: Crawl Space
- Roof: Composition,Pitched,Shingle
Condition
- Year built: 1989
Utilities & green energy
- Sewer: Public Sewer
- Water: Public
- Utilities for property: Electricity Available, Internet Available, Natural Gas Available, Sewer Available, Water Available, Cellular Coverage
Community & neighborhood
Security
- Security features: Smoke Detector(s)
Location
- Region: Reno
- Subdivision: Lakeridge Springs 1
HOA & financial
HOA
- Has HOA: Yes
- HOA fee: $299 quarterly
- Amenities included: Fitness Center, Maintenance Grounds, Pool, Spa/Hot Tub, Tennis Court(s), Clubhouse/Recreation Room
- Services included: Snow Removal
Other
Other facts
- Listing terms: 1031 Exchange,Cash,Conventional,FHA,VA Loan
Price history
| Date | Event | Price |
|---|---|---|
| 2/27/2025 | Sold | $897,500-2.4%$416/sqft |
Source: | ||
| 1/30/2025 | Pending sale | $920,000$426/sqft |
Source: | ||
| 1/22/2025 | Price change | $920,000-4.2%$426/sqft |
Source: | ||
| 1/7/2025 | Price change | $960,000-2%$445/sqft |
Source: | ||
| 12/20/2024 | Listed for sale | $980,000+63.4%$454/sqft |
Source: | ||
Public tax history
| Year | Property taxes | Tax assessment |
|---|---|---|
| 2025 | $4,265 +3% | $153,755 -0.4% |
| 2024 | $4,141 +3% | $154,416 +3.2% |
| 2023 | $4,022 +4% | $149,671 +11.1% |
Find assessor info on the county website
Neighborhood: Lakeridge
Nearby schools
GreatSchools rating
- 5/10Huffaker Elementary SchoolGrades: PK-5Distance: 1.1 mi
- 1/10Edward L Pine Middle SchoolGrades: 6-8Distance: 2.5 mi
- 7/10Reno High SchoolGrades: 9-12Distance: 3.4 mi
Schools provided by the listing agent
- Elementary: Huffaker
- Middle: Pine
- High: Reno
Source: NNRMLS. This data may not be complete. We recommend contacting the local school district to confirm school assignments for this home.
Get a cash offer in 3 minutes
Find out how much your home could sell for in as little as 3 minutes with a no-obligation cash offer.
Estimated market value$895,700
Get a cash offer in 3 minutes
Find out how much your home could sell for in as little as 3 minutes with a no-obligation cash offer.
Estimated market value
$895,700
