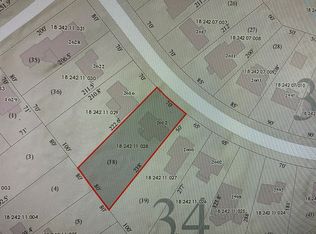Closed
$905,000
2616 Winding Ln, Atlanta, GA 30319
4beds
1,600sqft
Single Family Residence
Built in 1953
0.41 Acres Lot
$899,400 Zestimate®
$566/sqft
$3,188 Estimated rent
Home value
$899,400
$836,000 - $971,000
$3,188/mo
Zestimate® history
Loading...
Owner options
Explore your selling options
What's special
Charming brick bungalow on the sought-after Winding Lane in Ashford Park! Recently updated with newer appliances, fresh exterior paint, and lush landscaping, this 4-bedroom, 2-bath residence offers an open floor plan with gleaming hardwood floors throughout and an owner's suite on the main level. Additional upgrades include a fully encapsulated crawlspace, roof (2013), all appliances replaced, all water supply lines replaced in 2022, interior repaint in 2021, water heater (2023), and newer attic insulation. Ideally located within walking distance to Dresden Village, you'll enjoy easy access to popular shops, dining, and an exciting new development coming soon. Experience the best of Ashford Park living, where comfort, style, and convenience come together in one delightful home.
Zillow last checked: 8 hours ago
Listing updated: September 15, 2025 at 12:21pm
Listed by:
Inna Eidelman 404-932-3330,
Compass
Bought with:
Mandy Thompson, 209753
Atlanta Fine Homes - Sotheby's Int'l
Source: GAMLS,MLS#: 10583014
Facts & features
Interior
Bedrooms & bathrooms
- Bedrooms: 4
- Bathrooms: 2
- Full bathrooms: 2
- Main level bathrooms: 2
- Main level bedrooms: 4
Kitchen
- Features: Breakfast Bar
Heating
- Forced Air, Natural Gas
Cooling
- Central Air
Appliances
- Included: Dishwasher, Disposal, Gas Water Heater
- Laundry: Common Area
Features
- Master On Main Level
- Flooring: Hardwood
- Windows: Double Pane Windows
- Basement: Crawl Space
- Has fireplace: No
- Common walls with other units/homes: No Common Walls
Interior area
- Total structure area: 1,600
- Total interior livable area: 1,600 sqft
- Finished area above ground: 1,600
- Finished area below ground: 0
Property
Parking
- Parking features: Carport
- Has carport: Yes
Accessibility
- Accessibility features: Accessible Entrance
Features
- Levels: One
- Stories: 1
- Patio & porch: Patio
- Exterior features: Garden
- Fencing: Fenced
- Body of water: None
Lot
- Size: 0.41 Acres
- Features: Level, Private
Details
- Parcel number: 18 242 11 029
Construction
Type & style
- Home type: SingleFamily
- Architectural style: Brick 4 Side,Ranch,Traditional
- Property subtype: Single Family Residence
Materials
- Brick
- Foundation: Slab
- Roof: Composition
Condition
- Resale
- New construction: No
- Year built: 1953
Utilities & green energy
- Sewer: Public Sewer
- Water: Public
- Utilities for property: Cable Available, Electricity Available, High Speed Internet, Natural Gas Available, Water Available
Community & neighborhood
Community
- Community features: Park, Playground, Street Lights, Near Public Transport, Walk To Schools, Near Shopping
Location
- Region: Atlanta
- Subdivision: Ashford Park
HOA & financial
HOA
- Has HOA: No
- Services included: None
Other
Other facts
- Listing agreement: Exclusive Right To Sell
Price history
| Date | Event | Price |
|---|---|---|
| 9/15/2025 | Sold | $905,000+1.1%$566/sqft |
Source: | ||
| 8/25/2025 | Pending sale | $895,000$559/sqft |
Source: | ||
| 8/14/2025 | Listed for sale | $895,000+121%$559/sqft |
Source: | ||
| 7/10/2013 | Sold | $405,000-1%$253/sqft |
Source: | ||
| 5/18/2013 | Listed for sale | $409,000+24.3%$256/sqft |
Source: Atlanta Fine Homes Sotheby's International Realty #5148520 | ||
Public tax history
| Year | Property taxes | Tax assessment |
|---|---|---|
| 2024 | -- | $232,920 +7% |
| 2023 | $5,419 -3.8% | $217,600 +8.3% |
| 2022 | $5,632 +14.1% | $200,880 +17.4% |
Find assessor info on the county website
Neighborhood: Ashford Park
Nearby schools
GreatSchools rating
- 8/10Ashford Park Elementary SchoolGrades: PK-5Distance: 0.7 mi
- 8/10Chamblee Middle SchoolGrades: 6-8Distance: 2.3 mi
- 8/10Chamblee Charter High SchoolGrades: 9-12Distance: 2.5 mi
Schools provided by the listing agent
- Elementary: Ashford Park
- Middle: Chamblee
- High: Chamblee
Source: GAMLS. This data may not be complete. We recommend contacting the local school district to confirm school assignments for this home.
Get a cash offer in 3 minutes
Find out how much your home could sell for in as little as 3 minutes with a no-obligation cash offer.
Estimated market value
$899,400
Get a cash offer in 3 minutes
Find out how much your home could sell for in as little as 3 minutes with a no-obligation cash offer.
Estimated market value
$899,400

