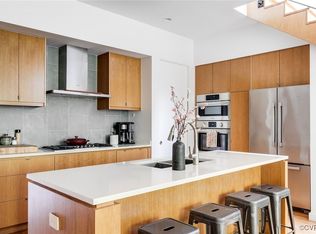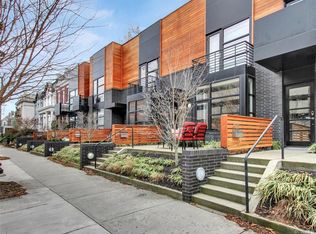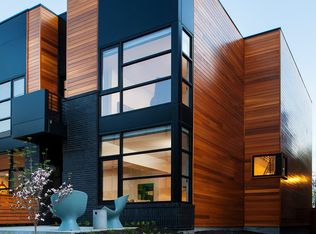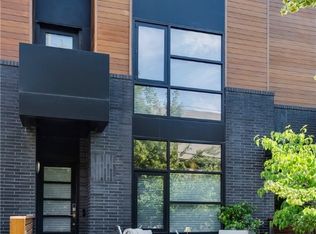Sold for $870,000 on 08/20/25
$870,000
2617 1/2 Floyd Ave, Richmond, VA 23220
3beds
2,125sqft
Single Family Residence
Built in 2015
1,851.3 Square Feet Lot
$879,000 Zestimate®
$409/sqft
$2,858 Estimated rent
Home value
$879,000
$835,000 - $923,000
$2,858/mo
Zestimate® history
Loading...
Owner options
Explore your selling options
What's special
Welcome to 2617 ½ Floyd Ave – a 3 Bedroom, 3 Bath modern showstopper nestled in the heart of Richmond’s Fan District. A perfect fusion of bold design and architectural elegance, this bright, airy home delivers upscale finishes and a streamlined urban lifestyle. Inside, the open-concept layout is flooded with natural light thanks to oversized windows, skylights, and glass doors. Stylish touches abound—from wide plank hardwood floors and designer lighting to custom millwork and sleek modern accents. The living room is centered around a contemporary gas fireplace and features a fold-out window that connects seamlessly to the open front porch. The chef’s kitchen is both beautiful and functional, boasting a large quartz island, striking custom black cabinetry, a built-in beverage station, stainless steel appliances, and hexagonal backsplash. A flexible first-floor bedroom with a full bath makes an ideal guest room or home office. Upstairs, the architectural stairwell with iron balustrades and skylights serves as a stunning focal point. The spacious primary suite offers a private balcony retreat, generous closet, and a spa-inspired bath with a tiled shower and floating dual sink vanity. A third bedroom with an ensuite bath and custom walk-in closet is currently styled as a dressing room. Additional features include a dedicated laundry room with cabinetry, a private fenced backyard with built-in bench and grilling area, NO HOA, and two dedicated off-street parking spaces. Don’t miss an extraordinary opportunity to own this rare home in heart of the city, just steps from Carytown, the VMFA, and some of Richmond's best shops and restaurants!
Zillow last checked: 8 hours ago
Listing updated: August 20, 2025 at 10:17am
Listed by:
Katie Stiles 804-317-7528,
Joyner Fine Properties,
John Daylor 804-612-0190,
Joyner Fine Properties
Bought with:
Jolanda Knezevich, 0225071413
Long & Foster REALTORS
Source: CVRMLS,MLS#: 2515353 Originating MLS: Central Virginia Regional MLS
Originating MLS: Central Virginia Regional MLS
Facts & features
Interior
Bedrooms & bathrooms
- Bedrooms: 3
- Bathrooms: 3
- Full bathrooms: 3
Primary bedroom
- Description: Hardwood, Custom W/I Closet, Cfan, Balcony
- Level: Second
- Dimensions: 18.2 x 16.3
Bedroom 2
- Description: Hardwood, Custom W/I Closet, Private Bath
- Level: Second
- Dimensions: 12.11 x 10.0
Bedroom 3
- Description: Hardwood, Closet, Recessed Lights
- Level: First
- Dimensions: 12.4 x 11.11
Dining room
- Description: Hardwood, Custom Light Fixture, Opens to Kitchen
- Level: First
- Dimensions: 15.0 x 15.0
Other
- Description: Tub & Shower
- Level: First
Other
- Description: Tub & Shower
- Level: Second
Kitchen
- Description: Custom Cabinets, Island, Quartz, SS Appliances
- Level: First
- Dimensions: 15.0 x 12.0
Laundry
- Description: Hardwood, Built-in Cabinets
- Level: Second
- Dimensions: 7.3 x 5.10
Living room
- Description: Hardwood, Gas Fireplace, Recessed Lights
- Level: First
- Dimensions: 19.3 x 18.0
Heating
- Electric, Forced Air, Natural Gas, Zoned
Cooling
- Central Air, Zoned
Appliances
- Included: Double Oven, Dryer, Dishwasher, Gas Cooking, Disposal, Gas Water Heater, Microwave, Oven, Refrigerator, Range Hood, Stove, Tankless Water Heater, Wine Cooler, Washer
- Laundry: Dryer Hookup
Features
- Bedroom on Main Level, Ceiling Fan(s), Dining Area, Double Vanity, Eat-in Kitchen, Fireplace, Granite Counters, High Ceilings, High Speed Internet, Kitchen Island, Bath in Primary Bedroom, Pantry, Recessed Lighting, Skylights, Wired for Data, Walk-In Closet(s)
- Flooring: Marble, Wood
- Windows: Skylight(s)
- Has basement: No
- Attic: Pull Down Stairs
- Number of fireplaces: 1
- Fireplace features: Gas
Interior area
- Total interior livable area: 2,125 sqft
- Finished area above ground: 2,125
- Finished area below ground: 0
Property
Parking
- Parking features: Assigned, Off Street
Features
- Levels: Two
- Stories: 2
- Patio & porch: Balcony, Front Porch, Porch
- Exterior features: Lighting, Porch
- Pool features: None
- Fencing: Back Yard,Fenced,Privacy
Lot
- Size: 1,851 sqft
- Features: Level
- Topography: Level
Details
- Parcel number: W0001162067
- Zoning description: R-48
Construction
Type & style
- Home type: SingleFamily
- Architectural style: Contemporary,Two Story
- Property subtype: Single Family Residence
- Attached to another structure: Yes
Materials
- Aluminum Siding, Cedar, Drywall, Frame
- Foundation: Slab
- Roof: Rubber
Condition
- Resale
- New construction: No
- Year built: 2015
Utilities & green energy
- Sewer: Public Sewer
- Water: Public
Community & neighborhood
Community
- Community features: Sidewalks
Location
- Region: Richmond
- Subdivision: None
Other
Other facts
- Ownership: Individuals
- Ownership type: Sole Proprietor
Price history
| Date | Event | Price |
|---|---|---|
| 8/20/2025 | Sold | $870,000-2.2%$409/sqft |
Source: | ||
| 7/20/2025 | Pending sale | $889,999$419/sqft |
Source: | ||
| 6/30/2025 | Price change | $889,999-1.1%$419/sqft |
Source: | ||
| 6/12/2025 | Price change | $899,950-2.7%$424/sqft |
Source: | ||
| 6/4/2025 | Listed for sale | $925,000+30.7%$435/sqft |
Source: | ||
Public tax history
| Year | Property taxes | Tax assessment |
|---|---|---|
| 2024 | $9,864 +1.7% | $822,000 +1.7% |
| 2023 | $9,696 | $808,000 |
| 2022 | $9,696 +16.9% | $808,000 +16.9% |
Find assessor info on the county website
Neighborhood: The Fan
Nearby schools
GreatSchools rating
- 8/10William Fox Elementary SchoolGrades: PK-5Distance: 0.3 mi
- 5/10Binford Middle SchoolGrades: 6-8Distance: 0.7 mi
- 4/10Thomas Jefferson High SchoolGrades: 9-12Distance: 1.5 mi
Schools provided by the listing agent
- Elementary: Fox
- Middle: Dogwood
- High: Thomas Jefferson
Source: CVRMLS. This data may not be complete. We recommend contacting the local school district to confirm school assignments for this home.
Get a cash offer in 3 minutes
Find out how much your home could sell for in as little as 3 minutes with a no-obligation cash offer.
Estimated market value
$879,000
Get a cash offer in 3 minutes
Find out how much your home could sell for in as little as 3 minutes with a no-obligation cash offer.
Estimated market value
$879,000



