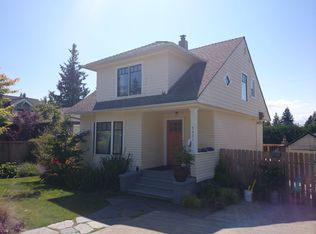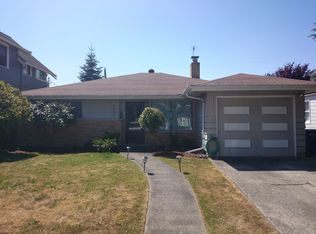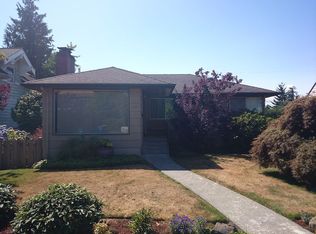Living Room Open to the dining room and kitchen, the living room provides a comfortable respite to the stresses of daily life and highlights large windows and a double-sided fireplace, clad in natural stone, and is open to the deck and yard. Dining Room Part of the open floor plan, the dining room sits adjacent to a large set of wood-clad, double sliding doors opening out to a deck allowing a unique indoor/outdoor experience.Kitchen The kitchen, with tremendous storage and an island, is vaulted to the second floor roof for increased natural day-lighting. Centrally located in the home, the Admiral kitchen allows for guests to congregate and flow seamlessly to the dining and living rooms. There is also has a convenient powder room nearby.Guest Suite The bedroom suite on the first floor is designed for those wanting a nice room with private spa-like bathroom for guests or for a ground floor master suite. Beautiful wood-clad slider doors open onto a deck to create a truly private experience. Master Suite When you are ready to retire for the evening, this masterfully designed home provides a perfect getaway in the large master suite, with a fireplace, vaulted ceiling, walk-in closet, and a 5-piece bath with a soaking tub.Bedrooms Generously sized bedrooms located in close proximity to the master suite, the bedrooms are secure yet private and share a large hallway bathroom.Laundry Next to the kitchen and pantry is a large laundry room complete with storage, utility sink and counter space for folding clothes. Deck The outdoor deck is ideal for entertaining. With an indoor/outdoor fireplace, it is wonderfully suited for warm summer nights or chilly fall evenings. Furthermore, the entrance to the house flows directly to the deck entrance, allowing guests to join the festivities immediately upon arrival. The deck is made of composite materials, which are long lasting and sustainable.
This property is off market, which means it's not currently listed for sale or rent on Zillow. This may be different from what's available on other websites or public sources.



