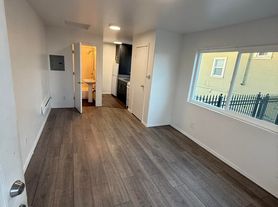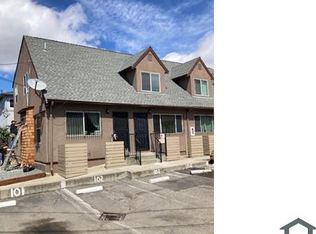This property is available. Please inquire on this site to schedule a showing.
Welcome to 2617 78th Ave, a charming residence nestled in the heart of Oakland, CA. This inviting home boasts a distinctive exterior with a unique facade and a welcoming red staircase leading to the main entrance. Inside, the living area is bright and airy, featuring large windows that allow natural light to flood the space, highlighting the elegant flooring and a cozy fireplace that adds warmth and character to the room. The open layout seamlessly connects the living area to a modern kitchen equipped with sleek countertops, ample cabinetry, and stainless steel appliances, making it ideal for both everyday living and entertaining.
The property includes well-appointed bedrooms with generous closet space, ensuring comfort and convenience. The primary suite offers a peaceful retreat with its own private bathroom, complete with modern fixtures and finishes. Additional amenities include a spacious garage with potential for a workshop or extra storage, and a backyard with a covered patio area perfect for outdoor gatherings or relaxing in the California sunshine. Located in a vibrant neighborhood, this home provides easy access to local shops, dining, and parks, making it a perfect choice for those seeking a blend of style and functionality in Oakland.
Available: NOW
Heating: HeatPump
Cooling: Wall
Appliances: Refrigerator, Range Oven, Dishwasher
Laundry: Hook-ups
Parking: Attached Garage, Off Street, 2 spaces
Pets: Sorry, no pets allowed
Security deposit: $2,950.00
Included Utilities: Garbage
Disclaimer: Ziprent is acting as the agent for the owner. Information Deemed Reliable but not Guaranteed. All information should be independently verified by renter.
House for rent
$2,950/mo
2617 78th Ave, Oakland, CA 94605
3beds
1,356sqft
Price may not include required fees and charges.
Single family residence
Available now
No pets
Wall unit
Hookups laundry
2 Attached garage spaces parking
Heat pump
What's special
Cozy fireplacePrivate bathroomModern fixtures and finishesSpacious garageAmple cabinetryOpen layoutLarge windows
- 67 days |
- -- |
- -- |
The City of Oakland's Fair Chance Housing Ordinance requires that rental housing providers display this notice to applicants
Travel times
Looking to buy when your lease ends?
Consider a first-time homebuyer savings account designed to grow your down payment with up to a 6% match & a competitive APY.
Facts & features
Interior
Bedrooms & bathrooms
- Bedrooms: 3
- Bathrooms: 2
- Full bathrooms: 2
Heating
- Heat Pump
Cooling
- Wall Unit
Appliances
- Included: Dishwasher, WD Hookup
- Laundry: Hookups
Features
- WD Hookup
Interior area
- Total interior livable area: 1,356 sqft
Video & virtual tour
Property
Parking
- Total spaces: 2
- Parking features: Attached
- Has attached garage: Yes
- Details: Contact manager
Features
- Exterior features: Garbage included in rent, Heating system: HeatPump
Details
- Parcel number: 40339118
Construction
Type & style
- Home type: SingleFamily
- Property subtype: Single Family Residence
Condition
- Year built: 1929
Utilities & green energy
- Utilities for property: Garbage
Community & HOA
Location
- Region: Oakland
Financial & listing details
- Lease term: 1 Year
Price history
| Date | Event | Price |
|---|---|---|
| 10/6/2025 | Price change | $2,950-11%$2/sqft |
Source: Zillow Rentals | ||
| 9/28/2025 | Price change | $3,316-5%$2/sqft |
Source: Zillow Rentals | ||
| 9/20/2025 | Price change | $3,491-5%$3/sqft |
Source: Zillow Rentals | ||
| 9/13/2025 | Listed for rent | $3,675$3/sqft |
Source: Zillow Rentals | ||
| 6/14/2012 | Sold | $106,000+26.2%$78/sqft |
Source: | ||

