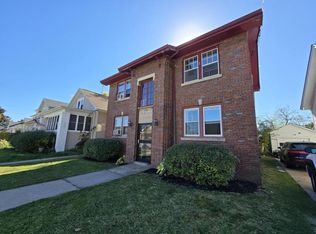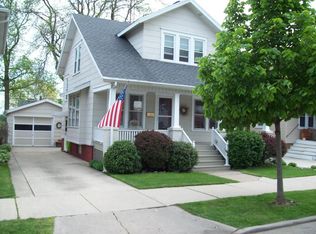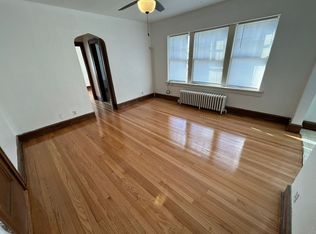Closed
$243,000
2617 Arlington AVENUE, Racine, WI 53403
5beds
1,660sqft
Single Family Residence
Built in 1918
4,356 Square Feet Lot
$254,600 Zestimate®
$146/sqft
$1,747 Estimated rent
Home value
$254,600
$222,000 - $293,000
$1,747/mo
Zestimate® history
Loading...
Owner options
Explore your selling options
What's special
Discover this spacious two-story, 5-bedroom, 1-bath bungalow in Racine's historic Elmwood Park. Enjoy a welcoming enclosed porch, bright living area with high ceilings, and separate dining room. The main floor features 3 bedrooms and a full bathroom. The kitchen offers oak cabinets, stainless appliances, pantry, and access to the rear porch and basement. The unfinished basement with epoxy floors and painted walls awaits your vision. Newer Maytag washer/dryer, efficient central HVAC and water heater. Upstairs find 2 more bedrooms, including a large primary with new carpeting. The fenced backyard is perfect for play and pets, complete with a basketball hoop. Benefit from a huge detached 2-car garage and long driveway.
Zillow last checked: 8 hours ago
Listing updated: May 20, 2025 at 04:46am
Listed by:
Adam Ramahi 708-250-4001,
Premier Point Realty LLC
Bought with:
Kimberly Warner
Source: WIREX MLS,MLS#: 1911360 Originating MLS: Metro MLS
Originating MLS: Metro MLS
Facts & features
Interior
Bedrooms & bathrooms
- Bedrooms: 5
- Bathrooms: 1
- Full bathrooms: 1
- Main level bedrooms: 3
Primary bedroom
- Level: Upper
- Area: 224
- Dimensions: 14 x 16
Bedroom 2
- Level: Main
- Area: 88
- Dimensions: 11 x 8
Bedroom 3
- Level: Main
- Area: 80
- Dimensions: 10 x 8
Bedroom 4
- Level: Main
- Area: 132
- Dimensions: 11 x 12
Bedroom 5
- Level: Upper
- Area: 144
- Dimensions: 12 x 12
Bathroom
- Features: Tub Only, Shower Over Tub
Dining room
- Level: Main
- Area: 160
- Dimensions: 16 x 10
Kitchen
- Level: Main
- Area: 154
- Dimensions: 11 x 14
Living room
- Level: Main
- Area: 195
- Dimensions: 15 x 13
Heating
- Natural Gas, Forced Air
Cooling
- Central Air
Appliances
- Included: Dishwasher, Dryer, Oven, Refrigerator, Washer
Features
- Basement: Block,Full
Interior area
- Total structure area: 1,660
- Total interior livable area: 1,660 sqft
- Finished area above ground: 1,000
- Finished area below ground: 660
Property
Parking
- Total spaces: 2
- Parking features: Garage Door Opener, Detached, 2 Car
- Garage spaces: 2
Features
- Levels: Two
- Stories: 2
- Fencing: Fenced Yard
Lot
- Size: 4,356 sqft
- Features: Sidewalks
Details
- Parcel number: 276000013852000
- Zoning: R-3
Construction
Type & style
- Home type: SingleFamily
- Architectural style: Bungalow
- Property subtype: Single Family Residence
Materials
- Vinyl Siding
Condition
- 21+ Years
- New construction: No
- Year built: 1918
Utilities & green energy
- Sewer: Public Sewer
- Water: Public
Community & neighborhood
Location
- Region: Racine
- Municipality: Racine
Price history
| Date | Event | Price |
|---|---|---|
| 5/19/2025 | Sold | $243,000-2.8%$146/sqft |
Source: | ||
| 4/15/2025 | Contingent | $249,900$151/sqft |
Source: | ||
| 4/9/2025 | Price change | $249,900-3.8%$151/sqft |
Source: | ||
| 3/27/2025 | Listed for sale | $259,900+76.2%$157/sqft |
Source: | ||
| 2/17/2025 | Sold | $147,500+7.7%$89/sqft |
Source: Public Record | ||
Public tax history
| Year | Property taxes | Tax assessment |
|---|---|---|
| 2024 | $4,235 +6.8% | $177,300 +10.8% |
| 2023 | $3,966 +13.7% | $160,000 +10.3% |
| 2022 | $3,487 -1.8% | $145,000 +9.8% |
Find assessor info on the county website
Neighborhood: 53403
Nearby schools
GreatSchools rating
- 1/10Mitchell Elementary SchoolGrades: PK-8Distance: 0.2 mi
- 5/10Park High SchoolGrades: 9-12Distance: 1.1 mi
Schools provided by the listing agent
- District: Racine
Source: WIREX MLS. This data may not be complete. We recommend contacting the local school district to confirm school assignments for this home.

Get pre-qualified for a loan
At Zillow Home Loans, we can pre-qualify you in as little as 5 minutes with no impact to your credit score.An equal housing lender. NMLS #10287.
Sell for more on Zillow
Get a free Zillow Showcase℠ listing and you could sell for .
$254,600
2% more+ $5,092
With Zillow Showcase(estimated)
$259,692

