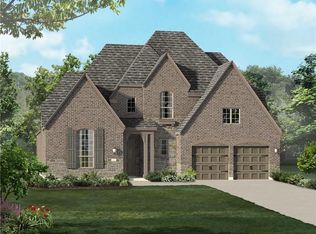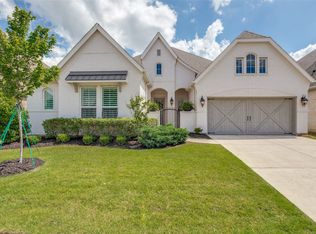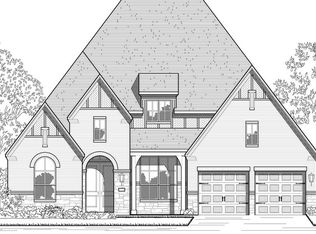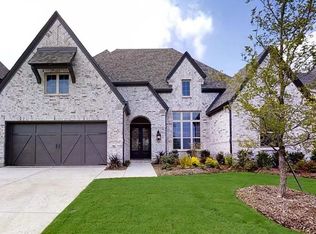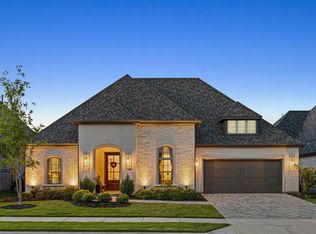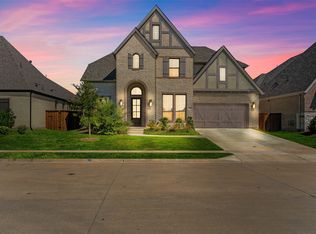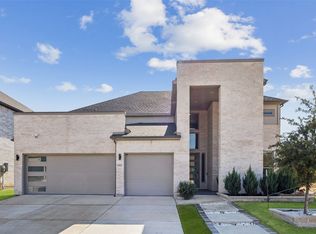Stunning one story home in Celina offering a bright open layout and modern finishes throughout. The main living area is anchored by a spacious family room with large windows that bring in natural light and overlook the private backyard. The kitchen features quartz countertops, an oversized island, stainless steel appliances and generous storage. The dining area connects seamlessly for easy everyday living and effortless entertaining. The private primary suite with a well appointed bath featuring dual sinks, a soaking tub and a walk in closet. Additional spaces include a dedicated office and a guest bedroom for flexible use. You will also find a media room and secondary bedrooms designed with comfort in mind. Out back, enjoy a covered patio and a yard ready for play, pets or future outdoor upgrades. Located in a growing community with access to top rated schools, nearby shopping, dining and major thoroughfares. This home delivers space, style and convenience in one impressive package.
For sale
$760,000
2617 Eclipse Pl, Celina, TX 75009
4beds
3,000sqft
Est.:
Single Family Residence
Built in 2020
7,405.2 Square Feet Lot
$-- Zestimate®
$253/sqft
$162/mo HOA
What's special
- 19 days |
- 493 |
- 36 |
Likely to sell faster than
Zillow last checked: 8 hours ago
Listing updated: December 06, 2025 at 01:04pm
Listed by:
Lindsey Knight 0619376 214-683-5024,
EXP REALTY 888-519-7431
Source: NTREIS,MLS#: 21118296
Tour with a local agent
Facts & features
Interior
Bedrooms & bathrooms
- Bedrooms: 4
- Bathrooms: 4
- Full bathrooms: 3
- 1/2 bathrooms: 1
Primary bedroom
- Features: En Suite Bathroom, Walk-In Closet(s)
- Level: First
- Dimensions: 17 x 14
Bedroom
- Features: Walk-In Closet(s)
- Level: First
- Dimensions: 13 x 11
Bedroom
- Features: Walk-In Closet(s)
- Level: First
- Dimensions: 13 x 11
Bedroom
- Features: Walk-In Closet(s)
- Level: First
- Dimensions: 13 x 11
Primary bathroom
- Features: Dual Sinks, Double Vanity, Garden Tub/Roman Tub, Separate Shower
- Level: First
- Dimensions: 1 x 1
Breakfast room nook
- Features: Eat-in Kitchen
- Level: First
- Dimensions: 12 x 11
Dining room
- Level: First
- Dimensions: 18 x 13
Kitchen
- Features: Breakfast Bar, Built-in Features, Eat-in Kitchen, Kitchen Island, Stone Counters, Walk-In Pantry
- Level: First
- Dimensions: 17 x 11
Living room
- Features: Fireplace
- Level: First
- Dimensions: 20 x 18
Media room
- Level: First
- Dimensions: 17 x 13
Office
- Level: First
- Dimensions: 12 x 10
Utility room
- Features: Built-in Features, Utility Room
- Level: First
- Dimensions: 8 x 8
Heating
- Central, Natural Gas
Cooling
- Central Air, Ceiling Fan(s), Electric
Appliances
- Included: Some Gas Appliances, Double Oven, Dishwasher, Electric Oven, Gas Cooktop, Disposal, Microwave, Plumbed For Gas
- Laundry: Laundry in Utility Room
Features
- Decorative/Designer Lighting Fixtures, Eat-in Kitchen, High Speed Internet, Kitchen Island, Cable TV, Natural Woodwork, Walk-In Closet(s)
- Flooring: Carpet, Tile, Wood
- Windows: Window Coverings
- Has basement: No
- Number of fireplaces: 1
- Fireplace features: Gas Log, Gas Starter, Living Room
Interior area
- Total interior livable area: 3,000 sqft
Video & virtual tour
Property
Parking
- Total spaces: 3
- Parking features: Garage
- Attached garage spaces: 3
Features
- Levels: One
- Stories: 1
- Patio & porch: Covered
- Exterior features: Rain Gutters
- Pool features: None
- Fencing: Wood
Lot
- Size: 7,405.2 Square Feet
- Features: Interior Lot, Landscaped, Subdivision, Sprinkler System, Few Trees
Details
- Parcel number: R1139200Y01701
Construction
Type & style
- Home type: SingleFamily
- Architectural style: Traditional,Detached
- Property subtype: Single Family Residence
Materials
- Brick, Rock, Stone
- Foundation: Slab
- Roof: Composition
Condition
- Year built: 2020
Utilities & green energy
- Sewer: Public Sewer
- Water: Public
- Utilities for property: Sewer Available, Water Available, Cable Available
Community & HOA
Community
- Security: Security System, Fire Alarm, Smoke Detector(s)
- Subdivision: Mustang Lakes Ph 2a
HOA
- Has HOA: Yes
- Services included: All Facilities, Association Management, Maintenance Grounds, Maintenance Structure
- HOA fee: $162 monthly
- HOA name: Insight Association Mgmt
- HOA phone: 214-494-6002
Location
- Region: Celina
Financial & listing details
- Price per square foot: $253/sqft
- Tax assessed value: $729,000
- Date on market: 11/21/2025
- Cumulative days on market: 20 days
- Exclusions: tvs and tv mounts - inside and out, curtains and curtain rods, wine fridge, trampoline
Estimated market value
Not available
Estimated sales range
Not available
Not available
Price history
Price history
| Date | Event | Price |
|---|---|---|
| 11/21/2025 | Listed for sale | $760,000$253/sqft |
Source: NTREIS #21118296 Report a problem | ||
| 10/31/2025 | Pending sale | $760,000$253/sqft |
Source: NTREIS #20904571 Report a problem | ||
| 9/8/2025 | Contingent | $760,000$253/sqft |
Source: NTREIS #20904571 Report a problem | ||
| 8/14/2025 | Price change | $760,000-3.8%$253/sqft |
Source: NTREIS #20904571 Report a problem | ||
| 7/30/2025 | Price change | $790,000-1.2%$263/sqft |
Source: NTREIS #20904571 Report a problem | ||
Public tax history
Public tax history
| Year | Property taxes | Tax assessment |
|---|---|---|
| 2025 | -- | $729,000 -6.4% |
| 2024 | $16,821 +8.5% | $778,627 +10% |
| 2023 | $15,507 -17% | $707,843 +1.1% |
Find assessor info on the county website
BuyAbility℠ payment
Est. payment
$4,998/mo
Principal & interest
$3652
Property taxes
$918
Other costs
$428
Climate risks
Neighborhood: Mustang Lakes
Nearby schools
GreatSchools rating
- 8/10Sam Johnson Elementary SchoolGrades: PK-5Distance: 0.7 mi
- 9/10Lorene Rogers Middle SchoolGrades: 6-8Distance: 4.2 mi
- 7/10Prosper High SchoolGrades: 9-12Distance: 3.5 mi
Schools provided by the listing agent
- Elementary: Sam Johnson
- Middle: Lorene Rogers
- High: Walnut Grove
- District: Prosper ISD
Source: NTREIS. This data may not be complete. We recommend contacting the local school district to confirm school assignments for this home.
- Loading
- Loading
