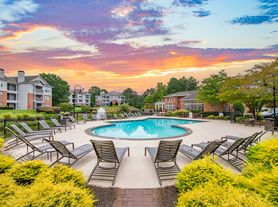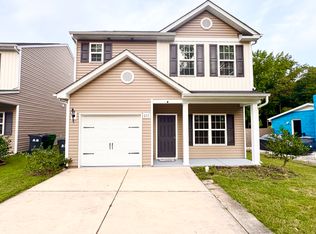Welcome to 2617 Greyabby Court, a charming home tucked away on a quiet cul-de-sac in the highly desirable Beverly Crest neighborhood. This beautifully maintained property offers a spacious, functional layout perfect for both everyday living and entertaining. The main level features a bright kitchen with quartz countertops, a large island, marble backsplash, and stainless steel appliances, flowing easily into the dining and great rooms. A half bath and convenient mudroom/laundry area complete the first floor.
Upstairs, you'll find three comfortable bedrooms plus a versatile bonus room that can serve as a fourth bedroom or home office. The renovated primary suite includes a walk-in closet and an updated bathroom with quartz countertops and Italian tile flooring. Hardwood floors run throughout the main level, while the upstairs and stairs are finished in cozy Berber carpet.
Enjoy all the amenities Beverly Crest has to offer community pool, tennis courts, walking trails, and a scenic pond just minutes from The Arboretum for grocery stores, and shopping.
House for rent
$3,100/mo
2617 Greyabby Ct, Charlotte, NC 28270
4beds
2,003sqft
Price may not include required fees and charges.
Singlefamily
Available now
-- Pets
Central air
In unit laundry
2 Attached garage spaces parking
Natural gas, fireplace
What's special
Hardwood floorsLarge islandQuiet cul-de-sacCozy berber carpetWalk-in closetRenovated primary suiteSpacious functional layout
- 22 days
- on Zillow |
- -- |
- -- |
Travel times
Renting now? Get $1,000 closer to owning
Unlock a $400 renter bonus, plus up to a $600 savings match when you open a Foyer+ account.
Offers by Foyer; terms for both apply. Details on landing page.
Facts & features
Interior
Bedrooms & bathrooms
- Bedrooms: 4
- Bathrooms: 3
- Full bathrooms: 2
- 1/2 bathrooms: 1
Heating
- Natural Gas, Fireplace
Cooling
- Central Air
Appliances
- Included: Dishwasher, Disposal, Dryer, Microwave, Oven, Range, Refrigerator, Washer
- Laundry: In Unit, Main Level, Mud Room
Features
- Kitchen Island, Walk In Closet, Walk-In Closet(s)
- Flooring: Carpet, Tile, Wood
- Has fireplace: Yes
Interior area
- Total interior livable area: 2,003 sqft
Property
Parking
- Total spaces: 2
- Parking features: Attached
- Has attached garage: Yes
- Details: Contact manager
Features
- Exterior features: Attached Garage, Clubhouse, Cul-De-Sac, Flooring: Wood, Garage on Main Level, Gas, Great Room, Heating: Gas, Kitchen Island, Lot Features: Cul-De-Sac, Main Level, Mud Room, Outdoor Community Pool, Playground, Pond, Recreation Area, Roof Type: Composition, Sport Court, Tennis Court(s), Walk In Closet, Walk-In Closet(s)
Details
- Parcel number: 21344125
Construction
Type & style
- Home type: SingleFamily
- Property subtype: SingleFamily
Materials
- Roof: Composition
Condition
- Year built: 1995
Community & HOA
Community
- Features: Clubhouse, Playground, Tennis Court(s)
HOA
- Amenities included: Pond Year Round, Tennis Court(s)
Location
- Region: Charlotte
Financial & listing details
- Lease term: 12 Months
Price history
| Date | Event | Price |
|---|---|---|
| 9/12/2025 | Listed for rent | $3,100$2/sqft |
Source: Canopy MLS as distributed by MLS GRID #4299228 | ||
| 9/3/2025 | Sold | $633,000-2.5%$316/sqft |
Source: | ||
| 8/3/2025 | Price change | $649,000-3%$324/sqft |
Source: | ||
| 7/22/2025 | Listed for sale | $669,000+91.1%$334/sqft |
Source: | ||
| 2/17/2017 | Listing removed | $350,000$175/sqft |
Source: Keller Williams - Ballantyne Area #3233598 | ||

