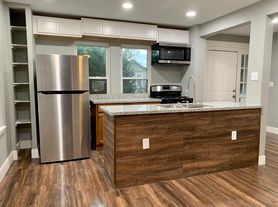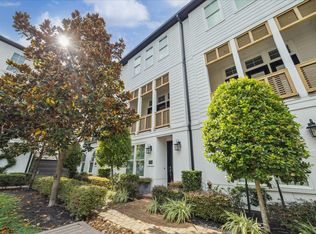Beautifully designed 3-bedroom, 2.5-bath residence offering modern elegance, first-floor living, and an unbeatable location just minutes from downtown Houston. Step inside to soaring ceilings, sleek engineered wood floors, and a light-filled open layout. The chef's kitchen features quartz countertops, stainless steel appliances, custom tile backsplash, and ample cabinetry. Upstairs, all bedrooms are thoughtfully placed for added privacy. The spacious primary suite boasts a spa-like bath with a soaking tub, frameless glass separate shower, and a generous full-entry closet with custom built-ins. Enjoy views of the greenbelt from your private backyard and take advantage of the close proximity to local gems like Emancipation Park and Third Ward Chess Park. With a private driveway, no HOA, and easy access to I-59 & I-45, this home is a must see!
Copyright notice - Data provided by HAR.com 2022 - All information provided should be independently verified.
House for rent
$2,700/mo
2617 Live Oak St, Houston, TX 77004
3beds
1,760sqft
Price may not include required fees and charges.
Singlefamily
Available now
Electric, zoned, ceiling fan
Electric dryer hookup laundry
2 Attached garage spaces parking
Natural gas, zoned
What's special
Private backyardStainless steel appliancesViews of the greenbeltSleek engineered wood floorsQuartz countertopsCustom tile backsplashSoaking tub
- 52 days |
- -- |
- -- |
Zillow last checked: 8 hours ago
Listing updated: November 22, 2025 at 06:30pm
Travel times
Looking to buy when your lease ends?
Consider a first-time homebuyer savings account designed to grow your down payment with up to a 6% match & a competitive APY.
Facts & features
Interior
Bedrooms & bathrooms
- Bedrooms: 3
- Bathrooms: 3
- Full bathrooms: 2
- 1/2 bathrooms: 1
Heating
- Natural Gas, Zoned
Cooling
- Electric, Zoned, Ceiling Fan
Appliances
- Included: Dishwasher, Disposal, Microwave, Oven, Range
- Laundry: Electric Dryer Hookup, Gas Dryer Hookup, Hookups, Washer Hookup
Features
- All Bedrooms Up, Ceiling Fan(s), Dry Bar, High Ceilings, Primary Bed - 2nd Floor, Walk-In Closet(s)
- Flooring: Tile
Interior area
- Total interior livable area: 1,760 sqft
Property
Parking
- Total spaces: 2
- Parking features: Attached, Driveway, Covered
- Has attached garage: Yes
- Details: Contact manager
Features
- Stories: 2
- Exterior features: 1 Living Area, All Bedrooms Up, Architecture Style: Traditional, Attached, Back Yard, Driveway, Dry Bar, Electric Dryer Hookup, Garage Door Opener, Gas Dryer Hookup, Heating system: Zoned, Heating: Gas, High Ceilings, Insulated/Low-E windows, Living Area - 1st Floor, Lot Features: Back Yard, Patio Lot, Patio Lot, Primary Bed - 2nd Floor, Utility Room, Walk-In Closet(s), Washer Hookup, Window Coverings
Details
- Parcel number: 1407780010002
Construction
Type & style
- Home type: SingleFamily
- Property subtype: SingleFamily
Condition
- Year built: 2019
Community & HOA
Location
- Region: Houston
Financial & listing details
- Lease term: Long Term,12 Months,6 Months
Price history
| Date | Event | Price |
|---|---|---|
| 10/3/2025 | Listed for rent | $2,700$2/sqft |
Source: | ||
| 9/5/2023 | Listing removed | -- |
Source: | ||
| 8/3/2023 | Pending sale | $409,000$232/sqft |
Source: | ||
| 6/22/2023 | Price change | $409,000-2.4%$232/sqft |
Source: | ||
| 6/7/2023 | Price change | $419,000-2.3%$238/sqft |
Source: | ||

