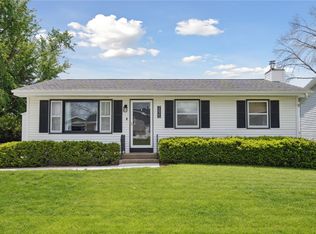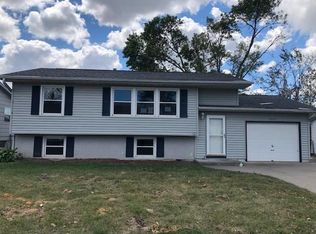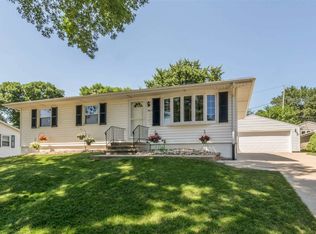Sold for $212,000 on 07/17/25
$212,000
2617 Matthew Dr SW, Cedar Rapids, IA 52404
3beds
1,428sqft
Single Family Residence, Residential
Built in 1971
6,969.6 Square Feet Lot
$214,200 Zestimate®
$148/sqft
$1,465 Estimated rent
Home value
$214,200
$201,000 - $229,000
$1,465/mo
Zestimate® history
Loading...
Owner options
Explore your selling options
What's special
Welcome home to this completely updated ranch in a convenient SW location! New windows, fresh paint and new flooring throughout! You will be welcomed by the spacious living room with new flooring and a large front window that lets in lots of natural light! Remodeled kitchen with new cabinets, new countertops, tile backsplash, new flooring, newer stainless steel appliances (all included) and a daily dining area. Updated bathroom with new flooring, vanity, and fixtures. Three bedrooms on the main level with newer carpet. Spacious lower level rec room and a storage/laundry area with washer and dryer included. Fully-fenced in yard with large deck and privacy trees. Oversized 2 car detached garage – perfect spot for all your toys! Plenty of peace of mind with newer windows, roof, AC, furnace and water heater! The basement is getting an entirely new drainage tiling system by L&E Basement Waterproofing with a lifetime transferable warranty – this will be installed prior to closing for the new buyer. Don’t miss this incredible, yet affordable, home!
Zillow last checked: 8 hours ago
Listing updated: July 21, 2025 at 02:40pm
Listed by:
Debra Callahan 319-431-3559,
RE/MAX Concepts
Bought with:
NONMEMBER
Source: Iowa City Area AOR,MLS#: 202503318
Facts & features
Interior
Bedrooms & bathrooms
- Bedrooms: 3
- Bathrooms: 1
- Full bathrooms: 1
Heating
- Natural Gas
Cooling
- Central Air
Appliances
- Included: Dishwasher, Microwave, Range Or Oven, Refrigerator, Dryer, Washer
Features
- Other
- Basement: Concrete,Full
- Has fireplace: No
- Fireplace features: None
Interior area
- Total structure area: 1,428
- Total interior livable area: 1,428 sqft
- Finished area above ground: 888
- Finished area below ground: 540
Property
Parking
- Total spaces: 2
- Parking features: Detached Carport
- Has carport: Yes
Features
- Patio & porch: Deck
- Fencing: Fenced
Lot
- Size: 6,969 sqft
- Dimensions: 64.5 x 64.5
- Features: Less Than Half Acre
Details
- Parcel number: 143127700500000
- Zoning: Res
- Special conditions: Standard
Construction
Type & style
- Home type: SingleFamily
- Property subtype: Single Family Residence, Residential
Materials
- Frame, Composit
Condition
- Year built: 1971
Utilities & green energy
- Sewer: Public Sewer
- Water: Public
- Utilities for property: Cable Available
Community & neighborhood
Community
- Community features: None
Location
- Region: Cedar Rapids
- Subdivision: GOLF VIEW FIFTH ADDITION
Other
Other facts
- Listing terms: Conventional,Cash
Price history
| Date | Event | Price |
|---|---|---|
| 7/17/2025 | Sold | $212,000-1.4%$148/sqft |
Source: | ||
| 5/26/2025 | Pending sale | $215,000$151/sqft |
Source: | ||
| 5/20/2025 | Listed for sale | $215,000+33.1%$151/sqft |
Source: | ||
| 2/4/2022 | Sold | $161,500+1%$113/sqft |
Source: | ||
| 12/16/2021 | Pending sale | $159,900$112/sqft |
Source: Owner | ||
Public tax history
| Year | Property taxes | Tax assessment |
|---|---|---|
| 2024 | $2,690 -3.4% | $164,000 +0.9% |
| 2023 | $2,786 +10.2% | $162,500 +15.2% |
| 2022 | $2,528 -2.8% | $141,000 +15.6% |
Find assessor info on the county website
Neighborhood: 52404
Nearby schools
GreatSchools rating
- 2/10Van Buren Elementary SchoolGrades: K-5Distance: 0.4 mi
- 2/10Wilson Middle SchoolGrades: 6-8Distance: 2.1 mi
- 1/10Thomas Jefferson High SchoolGrades: 9-12Distance: 0.6 mi

Get pre-qualified for a loan
At Zillow Home Loans, we can pre-qualify you in as little as 5 minutes with no impact to your credit score.An equal housing lender. NMLS #10287.
Sell for more on Zillow
Get a free Zillow Showcase℠ listing and you could sell for .
$214,200
2% more+ $4,284
With Zillow Showcase(estimated)
$218,484

