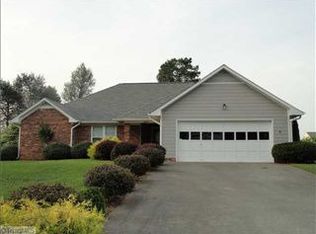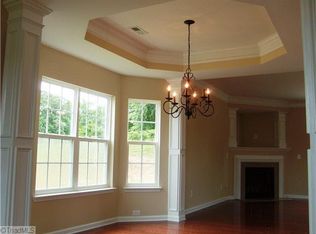BACK ON THE MARKET.... lots of space, Tile Flooring, Open Spacious, Living room w/Built Ina, Bar Sink &Fireplace, Opens to Dining Rm, Breakfast area, Kitchen, Den, Sunroom, 3 Bss on ML /2 full baths master w/Jetted Tub/Sep Shower, Over Garage Additional Bd & Bath this bath has it's own H2O heater w/small kitchenette...Extra Flooring left in Garage.
This property is off market, which means it's not currently listed for sale or rent on Zillow. This may be different from what's available on other websites or public sources.

