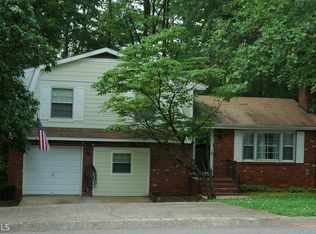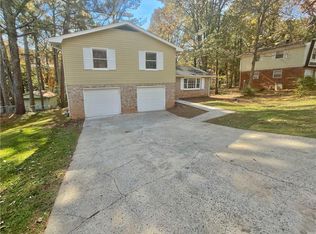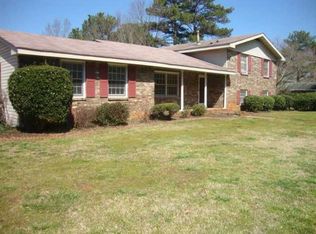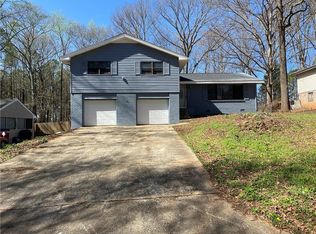Closed
$245,000
2617 Peggy Sue Ln, Morrow, GA 30260
3beds
2,440sqft
Single Family Residence, Residential
Built in 1972
0.49 Acres Lot
$246,700 Zestimate®
$100/sqft
$1,619 Estimated rent
Home value
$246,700
$207,000 - $294,000
$1,619/mo
Zestimate® history
Loading...
Owner options
Explore your selling options
What's special
Step into this stunningly updated split-level home, perfectly situated on a spacious lot in a charming, tree-lined neighborhood. Designed with modern living in mind, the open floorplan welcomes you with abundant natural light and seamless flow—perfect for both relaxing and entertaining. The heart of the home is the gorgeous white kitchen, boasting elegant tile flooring, recessed lighting, and ample storage space for all your culinary adventures. From here, step directly onto the expansive porch that overlooks a peaceful, wooded backyard—your own private retreat. The primary suite offers a relaxing escape with a luxurious en-suite bathroom featuring a beautifully tiled walk-in shower. Two additional well-appointed bedrooms and a stylish full bath complete this thoughtfully designed layout. This home is the perfect blend of comfort, style, and functionality. Don’t miss your chance to make it yours—schedule your showing today!
Zillow last checked: 8 hours ago
Listing updated: June 24, 2025 at 10:56pm
Listing Provided by:
Mica Mitchell,
Redfin Corporation
Bought with:
NON-MLS NMLS
Non FMLS Member
Source: FMLS GA,MLS#: 7555630
Facts & features
Interior
Bedrooms & bathrooms
- Bedrooms: 3
- Bathrooms: 2
- Full bathrooms: 2
Primary bedroom
- Features: Other
- Level: Other
Bedroom
- Features: Other
Primary bathroom
- Features: Shower Only
Dining room
- Features: Open Concept
Kitchen
- Features: Cabinets White, Eat-in Kitchen, Pantry, Stone Counters, View to Family Room
Heating
- Central, Natural Gas
Cooling
- Attic Fan, Ceiling Fan(s), Central Air, Heat Pump
Appliances
- Included: Microwave
- Laundry: In Hall
Features
- Crown Molding
- Flooring: Ceramic Tile, Laminate
- Windows: Double Pane Windows
- Basement: None
- Has fireplace: No
- Fireplace features: None
- Common walls with other units/homes: No Common Walls
Interior area
- Total structure area: 2,440
- Total interior livable area: 2,440 sqft
- Finished area above ground: 2,440
Property
Parking
- Total spaces: 6
- Parking features: Attached, Garage, Garage Door Opener, Garage Faces Front
- Attached garage spaces: 2
Accessibility
- Accessibility features: None
Features
- Levels: One and One Half
- Stories: 1
- Patio & porch: Deck, Screened
- Exterior features: None
- Pool features: None
- Spa features: None
- Fencing: Back Yard,Fenced
- Has view: Yes
- View description: City
- Waterfront features: None
- Body of water: None
Lot
- Size: 0.49 Acres
- Dimensions: 172 x 125
- Features: Back Yard, Corner Lot, Wooded
Details
- Additional structures: None
- Parcel number: 12085B B009
- Other equipment: None
- Horse amenities: None
Construction
Type & style
- Home type: SingleFamily
- Architectural style: A-Frame
- Property subtype: Single Family Residence, Residential
Materials
- Brick 4 Sides
- Foundation: None
- Roof: Shingle
Condition
- Resale
- New construction: No
- Year built: 1972
Utilities & green energy
- Electric: 110 Volts, 220 Volts in Garage, 220 Volts in Laundry
- Sewer: Public Sewer
- Water: Public
- Utilities for property: Electricity Available, Natural Gas Available, Sewer Available, Water Available
Green energy
- Energy efficient items: None
- Energy generation: None
Community & neighborhood
Security
- Security features: None
Community
- Community features: Near Public Transport, Park, Street Lights
Location
- Region: Morrow
Other
Other facts
- Road surface type: Paved
Price history
| Date | Event | Price |
|---|---|---|
| 6/17/2025 | Sold | $245,000-5.8%$100/sqft |
Source: | ||
| 6/4/2025 | Pending sale | $259,999$107/sqft |
Source: | ||
| 5/1/2025 | Price change | $259,999-2.3%$107/sqft |
Source: | ||
| 4/9/2025 | Listed for sale | $265,999+180%$109/sqft |
Source: | ||
| 9/6/2024 | Sold | $95,000-12%$39/sqft |
Source: Public Record | ||
Public tax history
| Year | Property taxes | Tax assessment |
|---|---|---|
| 2024 | $2,372 +187.4% | $90,480 +16% |
| 2023 | $825 -13.3% | $78,000 +31.1% |
| 2022 | $952 +14% | $59,480 +12.6% |
Find assessor info on the county website
Neighborhood: 30260
Nearby schools
GreatSchools rating
- NAMount Zion Primary SchoolGrades: PK-2Distance: 0.7 mi
- 6/10Rex Mill Middle SchoolGrades: 6-8Distance: 1.9 mi
- 4/10Mount Zion High SchoolGrades: 9-12Distance: 0.6 mi
Schools provided by the listing agent
- Elementary: Mount Zion - Clayton
- Middle: Rex Mill
- High: Mount Zion - Clayton
Source: FMLS GA. This data may not be complete. We recommend contacting the local school district to confirm school assignments for this home.
Get a cash offer in 3 minutes
Find out how much your home could sell for in as little as 3 minutes with a no-obligation cash offer.
Estimated market value
$246,700
Get a cash offer in 3 minutes
Find out how much your home could sell for in as little as 3 minutes with a no-obligation cash offer.
Estimated market value
$246,700



