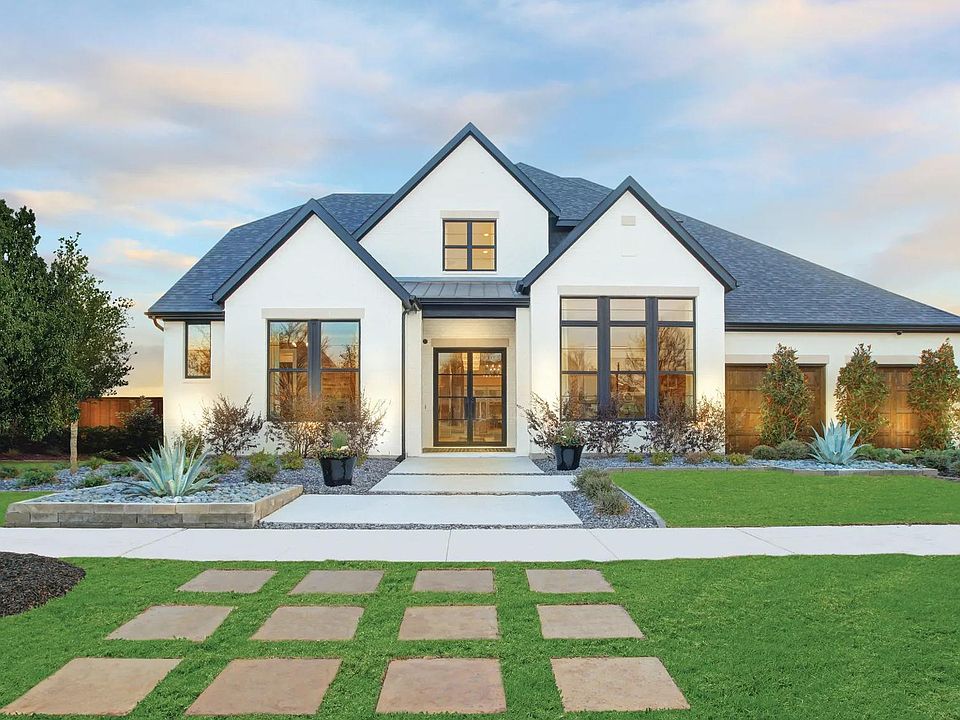MLS# 20971549 - Built by Drees Custom Homes - Sep 2025 completion! ~ Step into the serene primary suite?a true retreat featuring a luxurious spa-like bath designed to melt away the stress of the day. The heart of the home showcases a stunning vaulted ceiling that adds openness and grandeur to the main living area. A wall of sliding glass doors offers seamless access to the extended outdoor living space, where a cozy fireplace sets the stage for year-round relaxation and entertaining. This thoughtfully designed home also includes a private home office ideal for remote work, a spacious gameroom perfect for gatherings or play, and three generously sized secondary bedrooms for family or guests.
New construction
$1,269,990
2617 Rose Dr, Trophy Club, TX 76262
4beds
3,763sqft
Single Family Residence
Built in 2025
0.28 Acres Lot
$1,251,900 Zestimate®
$337/sqft
$42/mo HOA
What's special
Cozy fireplaceExtended outdoor living spacePrivate home officeLuxurious spa-like bathVaulted ceilingSliding glass doorsSpacious gameroom
Call: (940) 242-3351
- 47 days
- on Zillow |
- 475 |
- 15 |
Zillow last checked: 7 hours ago
Listing updated: July 10, 2025 at 06:34am
Listed by:
Ben Caballero 888-872-6006,
HomesUSA.com 888-872-6006
Source: NTREIS,MLS#: 20971549
Travel times
Schedule tour
Select your preferred tour type — either in-person or real-time video tour — then discuss available options with the builder representative you're connected with.
Facts & features
Interior
Bedrooms & bathrooms
- Bedrooms: 4
- Bathrooms: 4
- Full bathrooms: 4
Primary bedroom
- Features: Double Vanity, Walk-In Closet(s)
- Level: First
- Dimensions: 14 x 17
Bedroom
- Level: First
- Dimensions: 14 x 11
Bedroom
- Level: Second
- Dimensions: 14 x 11
Bedroom
- Level: Second
- Dimensions: 13 x 12
Dining room
- Level: First
- Dimensions: 14 x 12
Game room
- Level: Second
- Dimensions: 25 x 13
Kitchen
- Features: Built-in Features, Eat-in Kitchen, Granite Counters, Kitchen Island, Pantry, Stone Counters, Walk-In Pantry
- Level: First
- Dimensions: 12 x 22
Living room
- Level: First
- Dimensions: 20 x 18
Living room
- Level: First
- Dimensions: 20 x 18
Office
- Level: First
- Dimensions: 12 x 11
Utility room
- Features: Utility Room
- Level: First
- Dimensions: 13 x 7
Heating
- Central
Cooling
- Central Air
Appliances
- Included: Dishwasher, Disposal
- Laundry: Washer Hookup, Electric Dryer Hookup
Features
- Eat-in Kitchen, High Speed Internet, Open Floorplan, Other, Pantry, Cable TV, Walk-In Closet(s)
- Flooring: Carpet, Ceramic Tile, Wood
- Has basement: No
- Number of fireplaces: 1
- Fireplace features: Gas Log
Interior area
- Total interior livable area: 3,763 sqft
Video & virtual tour
Property
Parking
- Total spaces: 3
- Parking features: Assigned, Oversized
- Attached garage spaces: 3
Features
- Levels: Two
- Stories: 2
- Patio & porch: Covered
- Exterior features: Built-in Barbecue, Barbecue
- Pool features: None
- Fencing: Fenced,Security,Wood
Lot
- Size: 0.28 Acres
- Features: Back Yard, Cul-De-Sac, Backs to Greenbelt/Park, Lawn, Subdivision
Details
- Parcel number: 2617 Rose
Construction
Type & style
- Home type: SingleFamily
- Architectural style: Contemporary/Modern,Detached
- Property subtype: Single Family Residence
Materials
- Brick, Rock, Stone
- Foundation: Slab
- Roof: Composition
Condition
- New construction: Yes
- Year built: 2025
Details
- Builder name: Drees Custom Homes
Utilities & green energy
- Sewer: Public Sewer
- Water: Public
- Utilities for property: Sewer Available, Water Available, Cable Available
Community & HOA
Community
- Features: Sidewalks
- Security: Security System, Carbon Monoxide Detector(s), Smoke Detector(s)
- Senior community: Yes
- Subdivision: Trophy Club
HOA
- Has HOA: Yes
- Services included: Association Management
- HOA fee: $500 annually
- HOA name: Spectrum Association Management
- HOA phone: 210-494-0659
Location
- Region: Trophy Club
Financial & listing details
- Price per square foot: $337/sqft
- Date on market: 6/16/2025
About the community
Don't miss this exclusive opportunity to build new in Trophy Club at the exciting custom home community of Trophy Club Estates! Centrally located in the metroplex and near DFW Airport, this new home community is within impressive Northwest ISD and near Byron Nelson Golf Club. Call this highly-anticipated community yours by learning more about Trophy Club Estates today!
Source: Drees Homes

