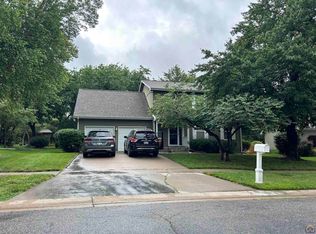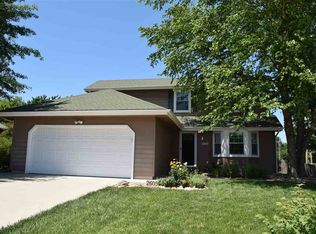Sold on 05/17/24
Price Unknown
2617 SW Arvonia Pl, Topeka, KS 66614
3beds
2,485sqft
Single Family Residence, Residential
Built in 1989
10,018.8 Square Feet Lot
$322,500 Zestimate®
$--/sqft
$2,033 Estimated rent
Home value
$322,500
$306,000 - $339,000
$2,033/mo
Zestimate® history
Loading...
Owner options
Explore your selling options
What's special
Immaculate Washburn rural home in prime location that backs to a wooded area. Pride of ownership shows throughout this updated 2 story home. Living room dining room combo, with beautiful brick fireplace, Eat in kitchen with tons of cabinets and upgraded appliances. Main floor laundry. You will love the screened in patio that overlooks the backyard. Perfect spot for relaxing or dining and enjoying the seasons. Primary bedroom suite is large and includes a new onyx shower. Finished basement with plenty of storage. Workshop space with bench in garage Schedule a showing to see this one owner well maintained beautiful home today!
Zillow last checked: 8 hours ago
Listing updated: May 17, 2024 at 08:17pm
Listed by:
Tracy O'Brien 785-969-1111,
KW One Legacy Partners, LLC,
Lesia McMillin 785-224-4348,
KW One Legacy Partners, LLC
Bought with:
Tracy Ronnebaum, 00247384
Coldwell Banker American Home
Source: Sunflower AOR,MLS#: 233827
Facts & features
Interior
Bedrooms & bathrooms
- Bedrooms: 3
- Bathrooms: 3
- Full bathrooms: 2
- 1/2 bathrooms: 1
Primary bedroom
- Level: Upper
- Area: 237
- Dimensions: 15.8 X 15
Bedroom 2
- Level: Upper
- Area: 122
- Dimensions: 12.2 X 10
Bedroom 3
- Level: Upper
- Area: 122
- Dimensions: 12.2 X 10
Dining room
- Level: Main
- Area: 115
- Dimensions: 11.5 X 10
Kitchen
- Level: Main
- Area: 185.27
- Dimensions: 16.11 X 11.5
Laundry
- Level: Main
Living room
- Level: Main
- Area: 282.1
- Dimensions: 18.2 X 15.5
Heating
- Natural Gas
Cooling
- Central Air
Appliances
- Included: Electric Range, Microwave, Dishwasher, Refrigerator, Disposal, Cable TV Available
- Laundry: Main Level
Features
- Flooring: Hardwood, Vinyl, Carpet
- Doors: Storm Door(s)
- Basement: Sump Pump,Concrete,Partially Finished
- Number of fireplaces: 1
- Fireplace features: One, Wood Burning, Gas Starter, Living Room
Interior area
- Total structure area: 2,485
- Total interior livable area: 2,485 sqft
- Finished area above ground: 1,701
- Finished area below ground: 784
Property
Parking
- Parking features: Attached, Auto Garage Opener(s), Garage Door Opener
- Has attached garage: Yes
Features
- Levels: Two
- Patio & porch: Enclosed
- Fencing: Fenced
Lot
- Size: 10,018 sqft
- Dimensions: 62 x 164
- Features: Sidewalk
Details
- Parcel number: R56022
- Special conditions: Standard,Arm's Length
Construction
Type & style
- Home type: SingleFamily
- Property subtype: Single Family Residence, Residential
Materials
- Frame
- Roof: Composition
Condition
- Year built: 1989
Utilities & green energy
- Water: Public
- Utilities for property: Cable Available
Community & neighborhood
Location
- Region: Topeka
- Subdivision: Westbrook 2
Price history
| Date | Event | Price |
|---|---|---|
| 5/17/2024 | Sold | -- |
Source: | ||
| 4/28/2024 | Pending sale | $275,000$111/sqft |
Source: | ||
| 4/26/2024 | Listed for sale | $275,000$111/sqft |
Source: | ||
Public tax history
| Year | Property taxes | Tax assessment |
|---|---|---|
| 2025 | -- | $31,556 +18.6% |
| 2024 | $4,136 +1.3% | $26,614 +2% |
| 2023 | $4,083 +9.7% | $26,092 +12% |
Find assessor info on the county website
Neighborhood: Brookfield
Nearby schools
GreatSchools rating
- 6/10Farley Elementary SchoolGrades: PK-6Distance: 1 mi
- 6/10Washburn Rural Middle SchoolGrades: 7-8Distance: 4.3 mi
- 8/10Washburn Rural High SchoolGrades: 9-12Distance: 4.3 mi
Schools provided by the listing agent
- Elementary: Farley Elementary School/USD 437
- Middle: Washburn Rural Middle School/USD 437
- High: Washburn Rural High School/USD 437
Source: Sunflower AOR. This data may not be complete. We recommend contacting the local school district to confirm school assignments for this home.

