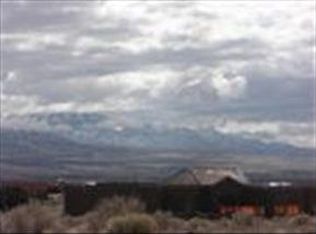Sold
Price Unknown
2617 Saltillo Rd NE, Rio Rancho, NM 87144
4beds
3,749sqft
Single Family Residence
Built in 2007
1 Acres Lot
$907,400 Zestimate®
$--/sqft
$3,520 Estimated rent
Home value
$907,400
$826,000 - $998,000
$3,520/mo
Zestimate® history
Loading...
Owner options
Explore your selling options
What's special
Fall in love every day with sweeping Sandia Mountain views--watch them transform into their famous watermelon glow from your private, sparkling pool or the comfort of your living room. This beautifully crafted 4-bedroom home features a spacious living area and 2nd Flex Family Den, 2 luxurious primary suites, and a chef's kitchen with high-end appliances and custom cherry cabinets. Nestled on 1 private acre with Pride of ownership is evident throughout, offering peace of mind and effortless elegance for many years to come. Generous 3-car garage, thoughtful bright, open/popular layout, breathtaking views, exceptional comfort, inviting spaces. Plus, seller is offering $10K in Flex Cash to personalize your home or buy down the rate and save thousands! Priced very well, come fall in love!
Zillow last checked: 8 hours ago
Listing updated: October 07, 2025 at 07:22am
Listed by:
Matthew A Darrall 505-270-5051,
Thrive Real Estate
Bought with:
Rey Fulwiler, 2900
Coldwell Banker Legacy
Source: SWMLS,MLS#: 1089151
Facts & features
Interior
Bedrooms & bathrooms
- Bedrooms: 4
- Bathrooms: 4
- Full bathrooms: 2
- 3/4 bathrooms: 1
- 1/2 bathrooms: 1
Primary bedroom
- Level: Main
- Area: 502.99
- Dimensions: 28.1 x 17.9
Bedroom 2
- Level: Main
- Area: 200.02
- Dimensions: 14.6 x 13.7
Bedroom 3
- Level: Main
- Area: 242.36
- Dimensions: 14.6 x 16.6
Bedroom 4
- Level: Main
- Area: 204.45
- Dimensions: 14.1 x 14.5
Family room
- Level: Main
- Area: 205.2
- Dimensions: 13.5 x 15.2
Kitchen
- Level: Main
- Area: 260.1
- Dimensions: 17 x 15.3
Living room
- Level: Main
- Area: 634.5
- Dimensions: 27 x 23.5
Heating
- Central, Forced Air, Multiple Heating Units, Radiant
Cooling
- Refrigerated
Appliances
- Included: Built-In Gas Oven, Built-In Gas Range, Cooktop, Double Oven, Refrigerator, Range Hood, Water Softener Owned
- Laundry: Washer Hookup, Electric Dryer Hookup, Gas Dryer Hookup
Features
- Bathtub, Great Room, Home Office, Multiple Living Areas, Main Level Primary, Multiple Primary Suites, Skylights, Soaking Tub, Separate Shower
- Flooring: Carpet, Tile
- Windows: Double Pane Windows, Insulated Windows, Low-Emissivity Windows, Skylight(s)
- Has basement: No
- Number of fireplaces: 1
- Fireplace features: Gas Log
Interior area
- Total structure area: 3,749
- Total interior livable area: 3,749 sqft
Property
Parking
- Total spaces: 3
- Parking features: Attached, Garage, Oversized
- Attached garage spaces: 3
Features
- Levels: One
- Stories: 1
- Patio & porch: Open, Patio
- Exterior features: Private Yard
- Has private pool: Yes
- Pool features: Gunite, In Ground, Pool Cover
- Fencing: Wall
- Has view: Yes
Lot
- Size: 1 Acres
- Features: Landscaped, Views
- Residential vegetation: Grassed
Details
- Parcel number: R096571
- Zoning description: R-1
Construction
Type & style
- Home type: SingleFamily
- Property subtype: Single Family Residence
Materials
- Frame, Stucco
- Roof: Membrane,Rubber,Tile
Condition
- Resale
- New construction: No
- Year built: 2007
Details
- Builder name: Hinkle Quality Homes
Utilities & green energy
- Sewer: Septic Tank
- Water: Private, Well
- Utilities for property: Electricity Connected, Natural Gas Connected, Sewer Connected, Water Connected
Green energy
- Energy efficient items: Windows
- Energy generation: None
Community & neighborhood
Location
- Region: Rio Rancho
Other
Other facts
- Listing terms: Cash,Conventional,FHA,VA Loan
- Road surface type: Dirt
Price history
| Date | Event | Price |
|---|---|---|
| 10/6/2025 | Sold | -- |
Source: | ||
| 9/5/2025 | Pending sale | $899,900$240/sqft |
Source: | ||
| 8/16/2025 | Listed for sale | $899,900+2.8%$240/sqft |
Source: | ||
| 5/17/2024 | Sold | -- |
Source: | ||
| 3/14/2024 | Pending sale | $875,000$233/sqft |
Source: | ||
Public tax history
| Year | Property taxes | Tax assessment |
|---|---|---|
| 2025 | -- | $284,769 +46.1% |
| 2024 | -- | $194,955 +3% |
| 2023 | $6,629 +2% | $189,277 +3% |
Find assessor info on the county website
Neighborhood: Tampico
Nearby schools
GreatSchools rating
- 6/10Sandia Vista Elementary SchoolGrades: PK-5Distance: 1.2 mi
- 8/10Mountain View Middle SchoolGrades: 6-8Distance: 1.8 mi
- 7/10V Sue Cleveland High SchoolGrades: 9-12Distance: 2.5 mi
Schools provided by the listing agent
- Elementary: Sandia Vista
- Middle: Mountain View
- High: V. Sue Cleveland
Source: SWMLS. This data may not be complete. We recommend contacting the local school district to confirm school assignments for this home.
Get a cash offer in 3 minutes
Find out how much your home could sell for in as little as 3 minutes with a no-obligation cash offer.
Estimated market value$907,400
Get a cash offer in 3 minutes
Find out how much your home could sell for in as little as 3 minutes with a no-obligation cash offer.
Estimated market value
$907,400
