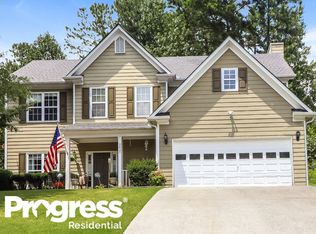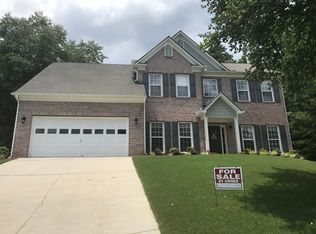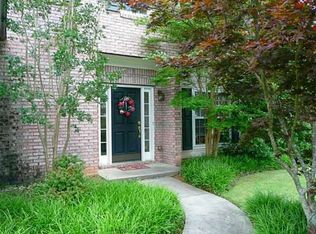Closed
$460,000
2617 Spring Cast Dr, Buford, GA 30519
4beds
2,272sqft
Single Family Residence
Built in 1999
0.33 Acres Lot
$452,600 Zestimate®
$202/sqft
$2,576 Estimated rent
Home value
$452,600
$416,000 - $493,000
$2,576/mo
Zestimate® history
Loading...
Owner options
Explore your selling options
What's special
MOVE-IN READY! EXCEPTIONALLY RENOVATED 4 BEDROOM, 2.5 BATH HOME NESTLED IN A PRIVATE CUL-DE-SAC. AS YOU STEP INTO THE HIGH-CEILING FOYER, YOU'LL IMMEDIATELY NOTICE THE ABUNDANCE OF NATURAL LIGHT AND GLEAMING LVP FLOORING THROUGHOUT. THE MAIN FLOOR OFFERS A FORMAL LIVING ROOM, FAMILY ROOM, SEPARATE DINING ROOM, AND A SPACIOUS EAT-IN KITCHEN. THE KITCHEN HAS BEEN BEAUTIFULLY UPDATED WITH QUARTZ COUNTERTOPS AND AN ISLAND, NEW CABINETS, STAINLESS STEEL APPLIANCES, AND TILE FLOORING. THE BATHROOMS HAVE BEEN UPGRADED WITH A MODERN, HOTEL-STYLE DESIGN FEATURING LED LIGHTING, NEW FAUCETS, VANITIES, AND TOILETS. ADDITIONAL UPDATES INCLUDE ENHANCED LIGHTING THROUGHOUT, NEWER TILE FLOORS IN THE KITCHEN, AND LVP FLOORING ACROSS THE HOME. THIS PROPERTY ALSO BOASTS A NEWER HVAC SYSTEM, ROOF, A BRAND NEW WATER HEATER, AND FRESH PAINT. CONVENIENTLY LOCATED CLOSE TO I-85, AND JUST MINUTES FROM THE MALL OF GEORGIA, SHOPPING CENTERS, GROCERY STORES, SCHOOLS, AND RESTAURANTS. ALL OF THIS IN A PEACEFUL NEIGHBORHOOD WITH ACCESS TO TENNIS COURTS, AN IN-GROUND POOL, A PLAYGROUND, AND A PAVILION. SCHEDULE YOUR PRIVATE SHOWING TODAY AND MAKE THIS DREAM HOME YOURS!
Zillow last checked: 8 hours ago
Listing updated: March 25, 2025 at 01:53pm
Listed by:
Mohammad Zakir Sikder 678-469-1005,
Chapman Hall Realtors Professionals
Bought with:
, 297378
Virtual Properties Realty.com
Source: GAMLS,MLS#: 10432569
Facts & features
Interior
Bedrooms & bathrooms
- Bedrooms: 4
- Bathrooms: 3
- Full bathrooms: 2
- 1/2 bathrooms: 1
Kitchen
- Features: Breakfast Area, Kitchen Island, Pantry, Solid Surface Counters
Heating
- Central, Forced Air
Cooling
- Ceiling Fan(s), Central Air
Appliances
- Included: Dishwasher, Disposal, Microwave, Refrigerator
- Laundry: Common Area
Features
- Tile Bath, Tray Ceiling(s), Entrance Foyer
- Flooring: Hardwood, Tile, Vinyl
- Basement: None
- Number of fireplaces: 1
- Fireplace features: Family Room
- Common walls with other units/homes: No Common Walls
Interior area
- Total structure area: 2,272
- Total interior livable area: 2,272 sqft
- Finished area above ground: 2,272
- Finished area below ground: 0
Property
Parking
- Total spaces: 2
- Parking features: Garage
- Has garage: Yes
Features
- Levels: Two
- Stories: 2
- Body of water: None
Lot
- Size: 0.33 Acres
- Features: Cul-De-Sac
Details
- Parcel number: R1001C047
Construction
Type & style
- Home type: SingleFamily
- Architectural style: Brick Front,Traditional
- Property subtype: Single Family Residence
Materials
- Wood Siding
- Roof: Composition
Condition
- Updated/Remodeled
- New construction: No
- Year built: 1999
Utilities & green energy
- Electric: 220 Volts
- Sewer: Public Sewer
- Water: Public
- Utilities for property: Cable Available, Electricity Available, Natural Gas Available, Phone Available, Sewer Available
Community & neighborhood
Security
- Security features: Smoke Detector(s)
Community
- Community features: Clubhouse, Pool, Tennis Court(s), Walk To Schools, Near Shopping
Location
- Region: Buford
- Subdivision: Cascade Falls
HOA & financial
HOA
- Has HOA: Yes
- HOA fee: $500 annually
- Services included: Facilities Fee, Management Fee
Other
Other facts
- Listing agreement: Exclusive Right To Sell
Price history
| Date | Event | Price |
|---|---|---|
| 3/25/2025 | Sold | $460,000-4.1%$202/sqft |
Source: | ||
| 3/8/2025 | Pending sale | $479,900$211/sqft |
Source: | ||
| 1/12/2025 | Price change | $479,900-1%$211/sqft |
Source: | ||
| 1/1/2025 | Listed for sale | $484,900$213/sqft |
Source: | ||
| 1/1/2025 | Listing removed | $484,900$213/sqft |
Source: | ||
Public tax history
| Year | Property taxes | Tax assessment |
|---|---|---|
| 2024 | $5,465 -5% | $143,040 -5.4% |
| 2023 | $5,753 +13.9% | $151,240 +14.3% |
| 2022 | $5,050 +24.8% | $132,360 +29% |
Find assessor info on the county website
Neighborhood: 30519
Nearby schools
GreatSchools rating
- 9/10Ivy Creek Elementary SchoolGrades: PK-5Distance: 1.1 mi
- 7/10Glenn C. Jones Middle SchoolGrades: 6-8Distance: 1.5 mi
- 9/10Seckinger High SchoolGrades: 9-12Distance: 0.7 mi
Schools provided by the listing agent
- Elementary: Ivy Creek
- Middle: Glenn C Jones
- High: Seckinger
Source: GAMLS. This data may not be complete. We recommend contacting the local school district to confirm school assignments for this home.
Get a cash offer in 3 minutes
Find out how much your home could sell for in as little as 3 minutes with a no-obligation cash offer.
Estimated market value
$452,600
Get a cash offer in 3 minutes
Find out how much your home could sell for in as little as 3 minutes with a no-obligation cash offer.
Estimated market value
$452,600


