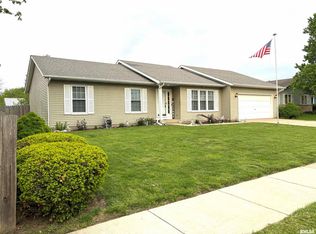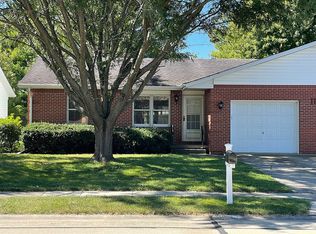Sold for $210,000 on 08/29/25
$210,000
2617 Stratford Dr, Springfield, IL 62704
3beds
1,830sqft
Single Family Residence, Residential
Built in 1987
10,800 Square Feet Lot
$213,000 Zestimate®
$115/sqft
$1,992 Estimated rent
Home value
$213,000
$196,000 - $230,000
$1,992/mo
Zestimate® history
Loading...
Owner options
Explore your selling options
What's special
One owner 3BD 2BA Westchester ranch. All new within approx. 5-7 years-roof, mechanicals, windows, kitchen cabinets and tile backsplash, bathroom updates and some flooring. Eat in kitchen has family room with fireplace. Formal dining room. Step-in shower in the primary bath. Screened in porch to enjoy the semi private rear yard. Close to shopping, dining and interstate access. Don't miss this opportunity to secure a west side ranch...this one just needs your creative aesthetic touch!
Zillow last checked: 8 hours ago
Listing updated: August 29, 2025 at 01:58pm
Listed by:
Roni K Mohan Pref:217-899-7899,
RE/MAX Professionals
Bought with:
Kyle T Killebrew, 475109198
The Real Estate Group, Inc.
Source: RMLS Alliance,MLS#: CA1038086 Originating MLS: Capital Area Association of Realtors
Originating MLS: Capital Area Association of Realtors

Facts & features
Interior
Bedrooms & bathrooms
- Bedrooms: 3
- Bathrooms: 2
- Full bathrooms: 2
Bedroom 1
- Level: Main
- Dimensions: 16ft 2in x 13ft 2in
Bedroom 2
- Level: Main
- Dimensions: 12ft 1in x 11ft 5in
Bedroom 3
- Level: Main
- Dimensions: 14ft 11in x 10ft 4in
Other
- Level: Main
- Dimensions: 17ft 6in x 11ft 6in
Family room
- Level: Main
- Dimensions: 18ft 5in x 14ft 4in
Kitchen
- Level: Main
- Dimensions: 14ft 4in x 12ft 9in
Laundry
- Level: Main
Living room
- Level: Main
- Dimensions: 20ft 8in x 12ft 8in
Main level
- Area: 1830
Heating
- Forced Air
Cooling
- Central Air
Appliances
- Included: Dishwasher, Range, Refrigerator, Washer, Dryer
Features
- Ceiling Fan(s)
- Windows: Replacement Windows
- Basement: Crawl Space
- Number of fireplaces: 1
- Fireplace features: Gas Starter, Family Room
Interior area
- Total structure area: 1,830
- Total interior livable area: 1,830 sqft
Property
Parking
- Total spaces: 2
- Parking features: Attached
- Attached garage spaces: 2
Accessibility
- Accessibility features: Level
Features
- Patio & porch: Screened
Lot
- Size: 10,800 sqft
- Dimensions: 80 x 135
- Features: Level
Details
- Additional structures: Shed(s)
- Parcel number: 22180160015
Construction
Type & style
- Home type: SingleFamily
- Architectural style: Ranch
- Property subtype: Single Family Residence, Residential
Materials
- Frame, Brick, Vinyl Siding
- Foundation: Block
- Roof: Shingle
Condition
- New construction: No
- Year built: 1987
Utilities & green energy
- Sewer: Public Sewer
- Water: Public
- Utilities for property: Cable Available
Community & neighborhood
Location
- Region: Springfield
- Subdivision: Westchester
Other
Other facts
- Road surface type: Paved
Price history
| Date | Event | Price |
|---|---|---|
| 8/29/2025 | Sold | $210,000+16.7%$115/sqft |
Source: | ||
| 7/31/2025 | Pending sale | $179,900$98/sqft |
Source: | ||
| 7/29/2025 | Listed for sale | $179,900$98/sqft |
Source: | ||
Public tax history
| Year | Property taxes | Tax assessment |
|---|---|---|
| 2024 | $4,745 +6% | $67,495 +9.5% |
| 2023 | $4,478 +6.3% | $61,651 +6.2% |
| 2022 | $4,214 +4.4% | $58,031 +3.9% |
Find assessor info on the county website
Neighborhood: Westchester
Nearby schools
GreatSchools rating
- 8/10Sandburg Elementary SchoolGrades: K-5Distance: 1.1 mi
- 3/10Benjamin Franklin Middle SchoolGrades: 6-8Distance: 2.3 mi
- 2/10Springfield Southeast High SchoolGrades: 9-12Distance: 4.8 mi
Schools provided by the listing agent
- Elementary: Sandburg
- Middle: Franklin
- High: Springfield Southeast
Source: RMLS Alliance. This data may not be complete. We recommend contacting the local school district to confirm school assignments for this home.

Get pre-qualified for a loan
At Zillow Home Loans, we can pre-qualify you in as little as 5 minutes with no impact to your credit score.An equal housing lender. NMLS #10287.

